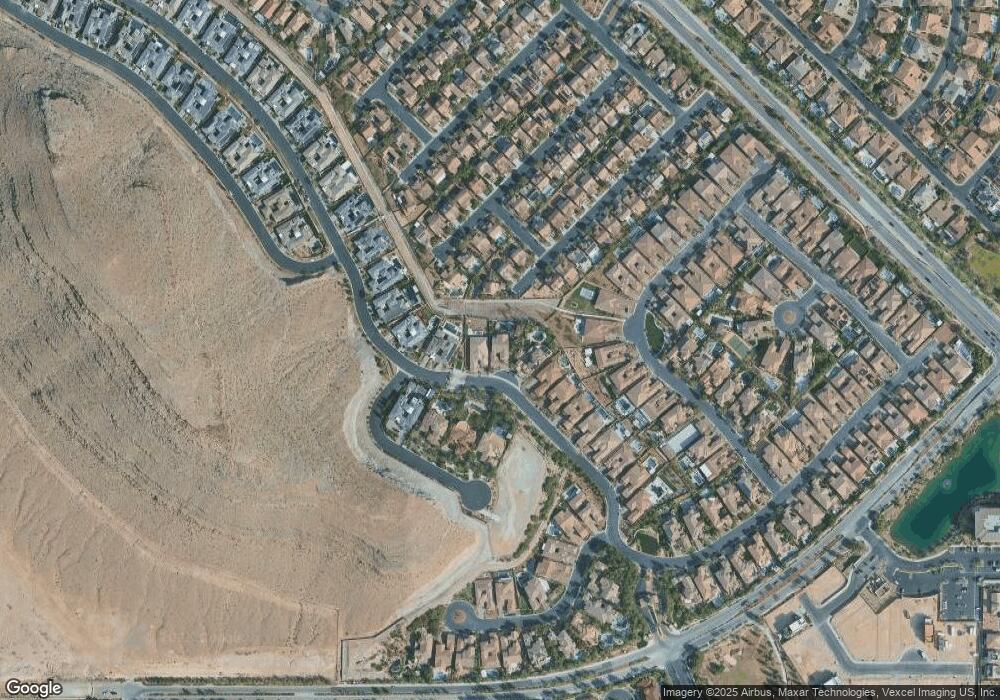11338 Villa Bellagio Dr Las Vegas, NV 89141
Southern Highlands NeighborhoodHighlights
- Heated In Ground Pool
- 0.59 Acre Lot
- Wood Flooring
- Gated Community
- Fireplace in Primary Bedroom
- Main Floor Bedroom
About This Home
Amazing Strip Views! This stunning home offers a luxurious lifestyle with extensive features. As you enter the home you're greeted with an open floor plan that seamlessly flows, creating the perfect space for entertaining or spending quality time.
Oversized sliders provide plenty of natural light & allow for seamless in/outdoor living. This backyard is truly a resort-style oasis with a lagoon-style pool & spa, sunken bar, grotto & water features, perfect for relaxing & unwinding on hot summer days. The outdoor kitchen has everything you need to cook up a feast while enjoying the beautiful surroundings.
Amazing strip views can be enjoyed while lounging by the pool or from the 2nd floor balcony. The Primary retreat is a true sanctuary, complete with sitting room, custom closet, & spa-like bath.
3 add. suites, an office & theater, provide plenty of space for everyone to spread out. This home truly has it all, from luxurious amenities to an incredible location in Southern Highlands!
Listing Agent
Las Vegas Sotheby's Int'l Brokerage Phone: (702) 588-1886 License #S.0177932 Listed on: 11/26/2025

Home Details
Home Type
- Single Family
Est. Annual Taxes
- $12,932
Year Built
- Built in 2016
Lot Details
- 0.59 Acre Lot
- South Facing Home
- Wrought Iron Fence
- Back Yard Fenced
- Landscaped
- Artificial Turf
Parking
- 2 Car Garage
Home Design
- Frame Construction
- Pitched Roof
- Stucco
Interior Spaces
- 4,706 Sq Ft Home
- 2-Story Property
- Furnished
- Ceiling Fan
- 2 Fireplaces
- Fireplace With Glass Doors
- Gas Fireplace
- Window Treatments
- Great Room
Kitchen
- Built-In Gas Oven
- Gas Cooktop
- Microwave
- Dishwasher
- Wine Refrigerator
- ENERGY STAR Qualified Appliances
- Disposal
Flooring
- Wood
- Tile
Bedrooms and Bathrooms
- 4 Bedrooms
- Main Floor Bedroom
- Fireplace in Primary Bedroom
Laundry
- Laundry Room
- Laundry on upper level
- Washer and Dryer
Pool
- Heated In Ground Pool
- In Ground Spa
- Waterfall Pool Feature
Schools
- Stuckey Elementary School
- Tarkanian Middle School
- Desert Oasis High School
Utilities
- Two cooling system units
- Central Air
- Multiple Heating Units
- Heating System Uses Gas
- Programmable Thermostat
- Cable TV Available
Listing and Financial Details
- Security Deposit $18,000
- Property Available on 12/1/25
- Tenant pays for cable TV, electricity, gas, grounds care, key deposit, pool maintenance, sewer, trash collection, water
Community Details
Overview
- Property has a Home Owners Association
- Southern Highlands Association, Phone Number (702) 737-8580
- Tuscan Cliffs At Southern Highlands Phase 1 Amd Subdivision
Pet Policy
- Pets allowed on a case-by-case basis
Security
- Security Guard
- Gated Community
Map
Source: Las Vegas REALTORS®
MLS Number: 2737855
APN: 191-06-519-020
- 11394 Villa Bellagio Dr
- 4136 San Capri Way
- 4231 San Alivia Ct
- 4087 Villa Rafael Dr
- 4086 Heron Fairway Dr
- 4062 Heron Fairway Dr
- Elevar Plan at Stonewater
- Abrir Plan at Stonewater
- Veran Plan at Stonewater
- 42 Ravenswood Ave
- 11186 Villa Bellagio Dr
- 4015 Heron Fairway Dr
- 11152 San Terrazo Place
- 1 Olympia Canyon Way
- 11241 Pentland Downs St Unit 2
- 5 Olympia Canyon Way
- 38 Pebble Dunes Ct
- 11066 Bandon Dunes Ct
- 4108 Royal Scots Ave Unit 1
- 0 Neal Ave
- 4039 Villa Rafael Dr
- 11237 Campsie Fells Ct
- 11241 Pentland Downs St Unit 2
- 11140 Kilkerran Ct
- 4453 Melrose Abbey Place
- 11118 Scotscraig Ct Unit 2
- 11023 Carberry Hill St
- 10984 Fishers Island St
- 3697 Westeros Landing Ave
- 10974 Fintry Hills St
- 2 Castle Oaks Ct
- 3712 Patrolina Ave
- 10925 Southern Highlands Pkwy
- 10898 Carberry Hill St
- 11076 Zampino St
- 10902 Fintry Hills St
- 4287 Paragon Highlands Ave
- 10830 Del Rudini St
- 11135 Alora St
- 10789 Muscari Way
