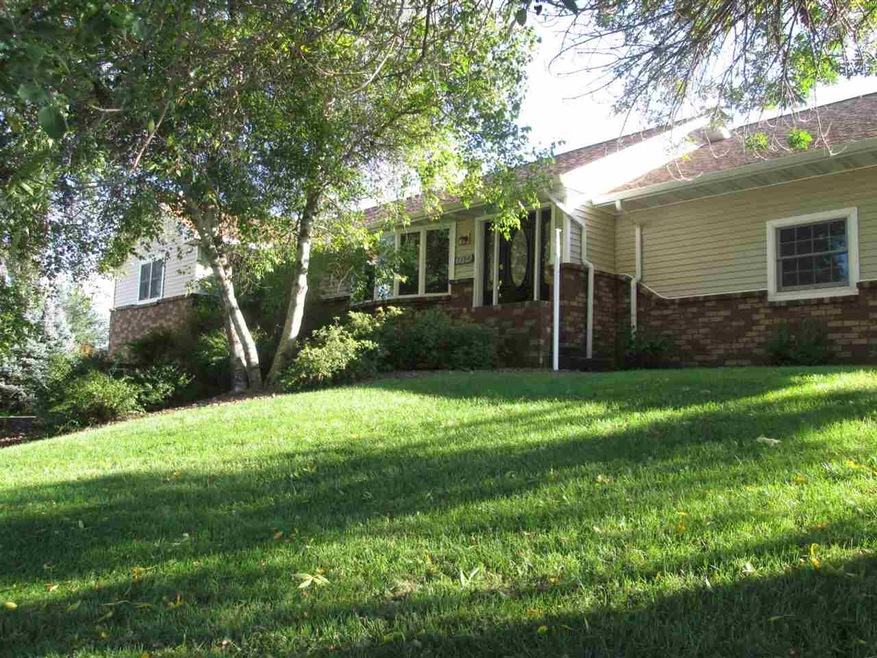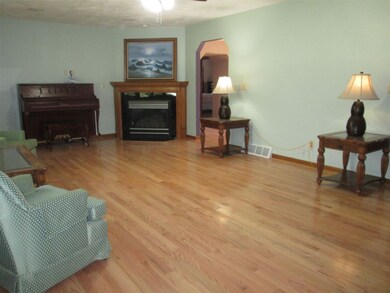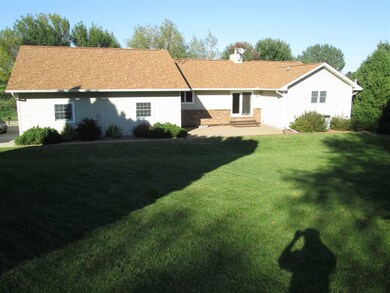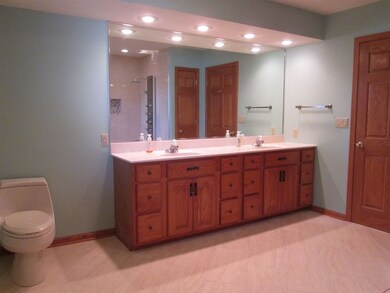
1134 2nd St N Monroe, WI 53566
Highlights
- Open Floorplan
- Ranch Style House
- Hydromassage or Jetted Bathtub
- Recreation Room
- Wood Flooring
- Den
About This Home
As of November 2018Spacious & gracious, this beautiful 3-BR home sports a new roof & marble, oak & ceramic floors. The main level features laundry, architect details, oak panel doors, huge BRs, spacious kitchen with island & solid surface counters, multi-jet jumbo shower & tub, & a large garage with adjoining 10x30 storage. Do you like to entertain? Then the sunny, walkout, LL rec room will "WOW" you! It includes full island kitchen with granite counters, which makes it ideal for gatherings or as a man cave, mother-daughter/adult child apt or rental w storage galore. Don't wait, call today to see your new home!
Last Agent to Sell the Property
Design Realty LLC License #58008-90 Listed on: 09/13/2018
Home Details
Home Type
- Single Family
Est. Annual Taxes
- $6,330
Year Built
- Built in 1994
Home Design
- Ranch Style House
- Brick Exterior Construction
- Poured Concrete
- Vinyl Siding
Interior Spaces
- Open Floorplan
- Gas Fireplace
- Den
- Recreation Room
- Wood Flooring
Kitchen
- Oven or Range
- Microwave
- Dishwasher
- Kitchen Island
Bedrooms and Bathrooms
- 3 Bedrooms
- Hydromassage or Jetted Bathtub
- Walk-in Shower
Finished Basement
- Walk-Out Basement
- Basement Fills Entire Space Under The House
- Basement Windows
Parking
- 2 Car Attached Garage
- Garage Door Opener
Accessible Home Design
- Accessible Full Bathroom
- Accessible Bedroom
Schools
- Monroe Elementary And Middle School
- Monroe High School
Utilities
- Forced Air Cooling System
- Cable TV Available
Additional Features
- Patio
- 0.28 Acre Lot
Community Details
- Park Place Subdivision
Similar Homes in Monroe, WI
Home Values in the Area
Average Home Value in this Area
Property History
| Date | Event | Price | Change | Sq Ft Price |
|---|---|---|---|---|
| 11/16/2018 11/16/18 | Sold | $290,000 | -2.7% | $87 / Sq Ft |
| 09/13/2018 09/13/18 | For Sale | $297,930 | +26.8% | $89 / Sq Ft |
| 01/26/2018 01/26/18 | Sold | $235,000 | -6.0% | $70 / Sq Ft |
| 09/06/2017 09/06/17 | Price Changed | $249,900 | -7.4% | $75 / Sq Ft |
| 06/28/2017 06/28/17 | For Sale | $269,900 | +15.8% | $81 / Sq Ft |
| 05/18/2012 05/18/12 | Sold | $233,000 | -4.9% | $70 / Sq Ft |
| 03/13/2012 03/13/12 | Pending | -- | -- | -- |
| 02/20/2012 02/20/12 | For Sale | $244,900 | -- | $73 / Sq Ft |
Tax History Compared to Growth
Tax History
| Year | Tax Paid | Tax Assessment Tax Assessment Total Assessment is a certain percentage of the fair market value that is determined by local assessors to be the total taxable value of land and additions on the property. | Land | Improvement |
|---|---|---|---|---|
| 2024 | $7,277 | $429,300 | $34,600 | $394,700 |
| 2023 | $7,708 | $422,800 | $34,600 | $388,200 |
Agents Affiliated with this Home
-

Seller's Agent in 2018
Jessica Janssen
Design Realty LLC
(920) 819-2158
540 Total Sales
-

Seller's Agent in 2018
Nannette Hilliard
EXIT Professional Real Estate
(608) 214-4103
36 Total Sales
-

Buyer's Agent in 2018
Mike Coke
EXP Realty, LLC
(608) 513-6453
72 Total Sales
-

Buyer's Agent in 2018
Tonya Briggs
EXP Realty, LLC
(608) 214-8982
217 Total Sales
-

Seller's Agent in 2012
June Wright
EXIT Professional Real Estate
(608) 439-5934
51 Total Sales
Map
Source: South Central Wisconsin Multiple Listing Service
MLS Number: 1841473
APN: 25140140000
- Lot 10 Riviera Ct
- 249 NW 3rd Ave
- 700 8th Ave Unit 725
- 1515 6th St
- 505 3rd Ave Unit 3
- lot 26 Tall Grass Ln
- lot 15 Tall Grass Ln
- lot 16 Tall Grass Ln
- Lot 6 Haven Hills Estates
- 255 NW 3rd Ave
- 217 NW 3rd Ave
- 306 NW 3rd St
- 223 NW 3rd Ave
- 237 NW 3rd Ave
- 1915 7th St
- 137 24th Ave
- 809 18th Ave
- 810 10th St
- 1 Ac +/- W 8th St
- Lot 1 W 6th St






