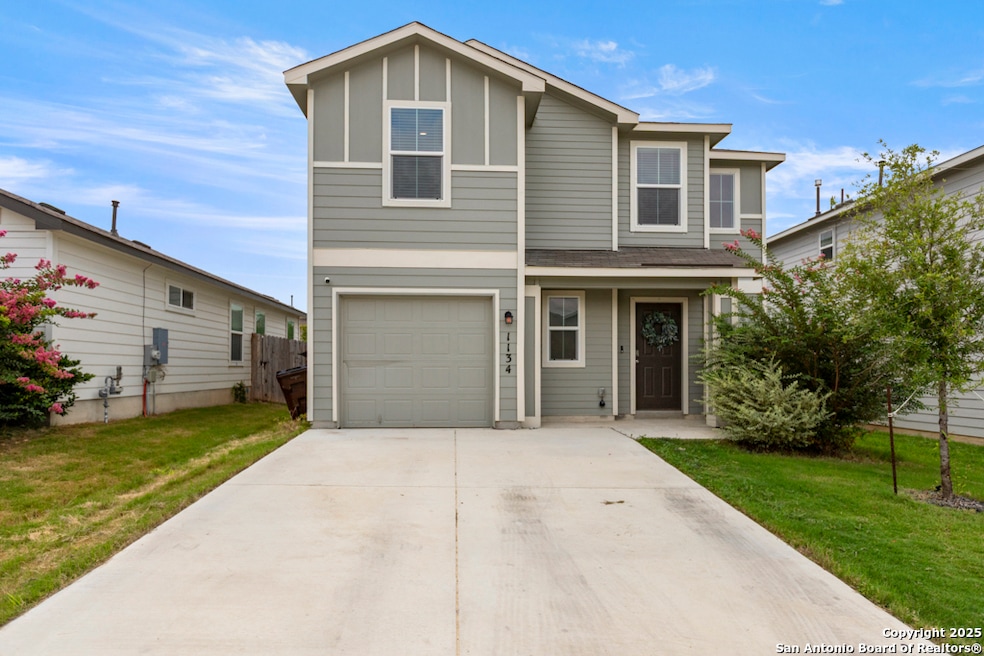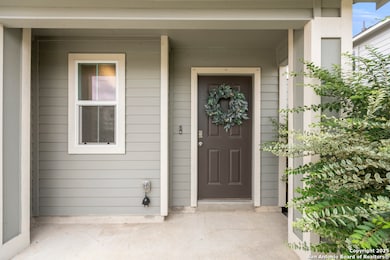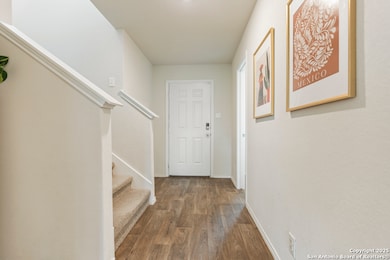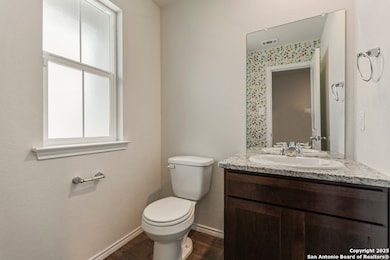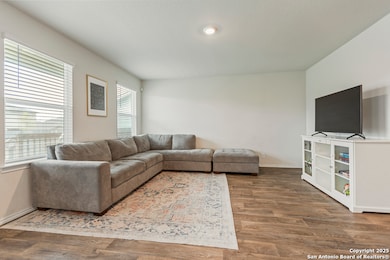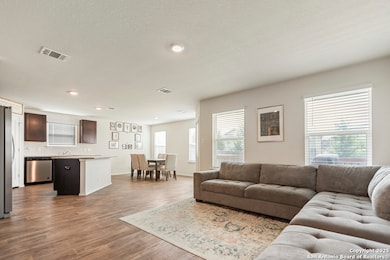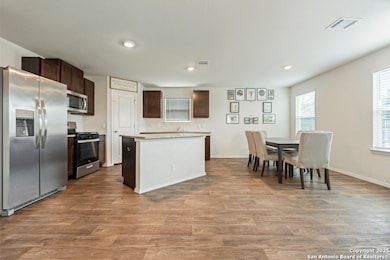1134 Barn Swallow Way San Antonio, TX 78253
Redbird Ranch NeighborhoodHighlights
- Loft
- 1 Car Attached Garage
- Laundry Room
- Harlan High School Rated A-
- Double Pane Windows
- Central Heating and Cooling System
About This Home
SEPTEMBER FREE RENT!Located just 20 minutes from Lackland Air Force Base, this beautiful two-story home in Redbird Ranch offers 1,839 sq. ft. of thoughtfully designed living space. Featuring 4 bedrooms and 2.5 bathrooms, the layout includes an inviting front porch and foyer that opens to a spacious living area connected to an open kitchen and dining space. The large kitchen island is perfect for meal prep and gathering with family and friends, and it flows seamlessly to the backyard and a relaxing covered patio. Additional features include a convenient storage closet under the stairs, a utility room adjacent to the garage, and all bedrooms located upstairs-including a private primary suite and three secondary bedrooms with a shared full bath. Residents of Redbird Ranch enjoy access to two community amenity centers and an on-site Lifestyle Director. Refrigerator included.
Listing Agent
Kristyna Umbaugh
Arabella Realty, LLC Listed on: 07/17/2025
Home Details
Home Type
- Single Family
Est. Annual Taxes
- $5,003
Year Built
- Built in 2022
Parking
- 1 Car Attached Garage
Interior Spaces
- 1,842 Sq Ft Home
- 2-Story Property
- Double Pane Windows
- Window Treatments
- Loft
Kitchen
- Stove
- Dishwasher
- Disposal
Flooring
- Carpet
- Vinyl
Bedrooms and Bathrooms
- 4 Bedrooms
Laundry
- Laundry Room
- Washer Hookup
Schools
- Bernal Middle School
- Harlan High School
Utilities
- Central Heating and Cooling System
Community Details
- Redbird Ranch Subdivision
Listing and Financial Details
- Rent includes amnts
- Assessor Parcel Number 043751920500
Map
Source: San Antonio Board of REALTORS®
MLS Number: 1884975
APN: 04375-192-0500
- 1222 Barn Swallow Way
- 1230 Barn Swallow Way
- 1214 Barn Swallow Way
- 1207 Barn Swallow Way
- 15022 Barn Swallow Hill
- 1242 Yellow Warbler Run
- 1134 Pacific Monarch
- 1122 Pacific Monarch
- 1205 Pacific Monarch
- 1143 Western Whipbird
- 1155 Western Whipbird
- 1134 Western Whipbird
- 1025 Pacific Monarch
- 1122 Western Whipbird
- 1319 Yellow Warbler Run
- 1214 Andean Emerald
- 1210 Andean Emerald
- 1147 Andean Emerald
- 1152 Andean Emerald
- 1156 Andean Emerald
