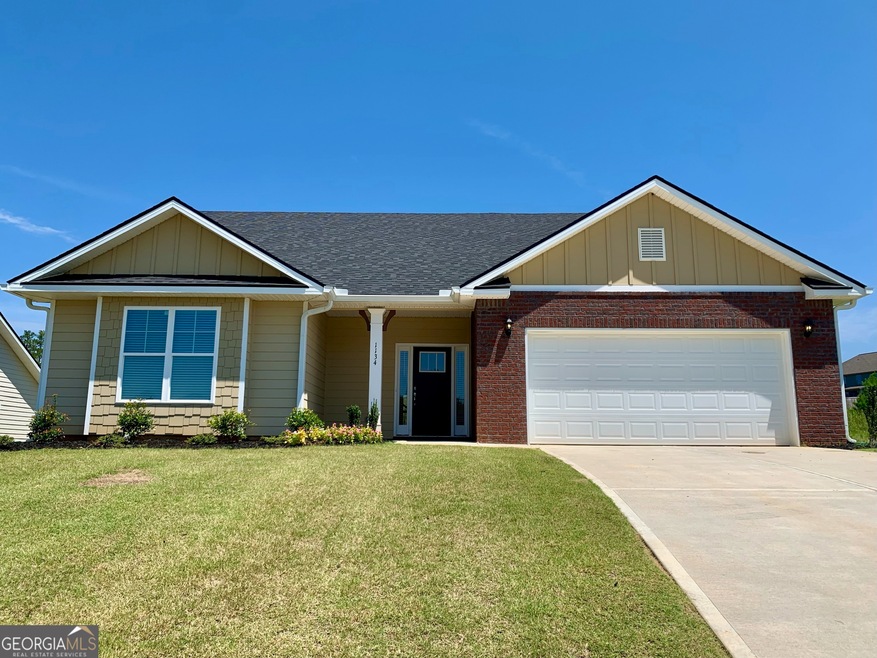
1134 Barrington Place Way Macon, GA 31220
Barrington Hall NeighborhoodHighlights
- Golf Course Community
- Craftsman Architecture
- Main Floor Primary Bedroom
- New Construction
- Clubhouse
- Loft
About This Home
As of February 20252/1 rate buy down (2.99 rate first year) with our preferred lender. Barrington Place welcomes our 2604 Floorplan! This is one of our most popular plans, Spacious ranch style home with recreational room and bedroom with full bathroom upstairs great for a man cave or playroom for the kids! They will love it! Spacious owner's suite on the main with two secondary bedrooms on the main as well! This beautiful eat-in kitchen has granite counter tops, backsplash, stainless steel range, dishwasher, microwave and large island that looks out into the family room with cozy fireplace. Family room looks out onto the covered patio this is great for morning coffee or family cookouts! The spacious owner's suite has a large walk-in closet, master bathroom has dual sinks, soaking tub, separate shower and water closet. Hurry this home will not last long! Seller will pay closing cost towards buyers closing cost only when using a preferred lender, our lender offer 100% financing and down payment assistance is available! Call for details and current buyers' incentives, Seller reserves the right to change list price and/or incentives at any time with notice.
Last Agent to Sell the Property
Michael Salter
Adams Homes Realty Inc. License #365977 Listed on: 11/30/2024

Home Details
Home Type
- Single Family
Est. Annual Taxes
- $1,346
Year Built
- Built in 2024 | New Construction
Lot Details
- 0.33 Acre Lot
- Steep Slope
Parking
- Garage
Home Design
- Craftsman Architecture
- Traditional Architecture
- Brick Exterior Construction
- Composition Roof
- Press Board Siding
- Concrete Siding
Interior Spaces
- 2,604 Sq Ft Home
- 1.5-Story Property
- 1 Fireplace
- Entrance Foyer
- Great Room
- Family Room
- Home Office
- Loft
- Bonus Room
- Game Room
- Pull Down Stairs to Attic
Kitchen
- Oven or Range
- Microwave
- Dishwasher
- Stainless Steel Appliances
- Disposal
Flooring
- Carpet
- Tile
- Vinyl
Bedrooms and Bathrooms
- 4 Bedrooms | 3 Main Level Bedrooms
- Primary Bedroom on Main
- Split Bedroom Floorplan
- Walk-In Closet
- Bathtub Includes Tile Surround
- Separate Shower
Laundry
- Laundry in Mud Room
- Laundry Room
- Laundry in Hall
Schools
- Carter Elementary School
- Howard Middle School
- Howard High School
Utilities
- Central Heating and Cooling System
- Cable TV Available
Listing and Financial Details
- Tax Lot 51
Community Details
Overview
- Property has a Home Owners Association
- Association fees include ground maintenance
- Barrington Place Subdivision
Amenities
- Clubhouse
- Laundry Facilities
Recreation
- Golf Course Community
- Community Pool
Ownership History
Purchase Details
Home Financials for this Owner
Home Financials are based on the most recent Mortgage that was taken out on this home.Similar Homes in the area
Home Values in the Area
Average Home Value in this Area
Purchase History
| Date | Type | Sale Price | Title Company |
|---|---|---|---|
| Special Warranty Deed | $380,550 | None Listed On Document | |
| Special Warranty Deed | $380,550 | None Listed On Document |
Mortgage History
| Date | Status | Loan Amount | Loan Type |
|---|---|---|---|
| Open | $348,488 | FHA | |
| Closed | $348,488 | FHA |
Property History
| Date | Event | Price | Change | Sq Ft Price |
|---|---|---|---|---|
| 02/07/2025 02/07/25 | Sold | $380,550 | 0.0% | $146 / Sq Ft |
| 02/07/2025 02/07/25 | Sold | $380,550 | 0.0% | $146 / Sq Ft |
| 12/28/2024 12/28/24 | Pending | -- | -- | -- |
| 12/28/2024 12/28/24 | Pending | -- | -- | -- |
| 12/17/2024 12/17/24 | Price Changed | $380,550 | 0.0% | $146 / Sq Ft |
| 12/17/2024 12/17/24 | Price Changed | $380,550 | +0.2% | $146 / Sq Ft |
| 11/30/2024 11/30/24 | For Sale | $379,850 | 0.0% | $146 / Sq Ft |
| 10/05/2024 10/05/24 | Price Changed | $379,850 | -0.1% | $146 / Sq Ft |
| 08/13/2024 08/13/24 | For Sale | $380,050 | -- | $146 / Sq Ft |
Tax History Compared to Growth
Tax History
| Year | Tax Paid | Tax Assessment Tax Assessment Total Assessment is a certain percentage of the fair market value that is determined by local assessors to be the total taxable value of land and additions on the property. | Land | Improvement |
|---|---|---|---|---|
| 2024 | $1,346 | $53,017 | $14,000 | $39,017 |
| 2023 | $415 | $14,000 | $14,000 | $0 |
| 2022 | $532 | $14,000 | $14,000 | $0 |
Agents Affiliated with this Home
-
M
Seller's Agent in 2025
Michael Salter
Adams Homes Realty Inc.
-
M
Buyer's Agent in 2025
Martha Parden
Keller Williams Middle Georgia
-
Y
Buyer's Agent in 2025
Yolanda Wade
Adams Homes AEC, LLC
Map
Source: Georgia MLS
MLS Number: 10420281
APN: DE45-0269
- 1409 Barrington Place Way
- 1157 Barrington Place Way
- 1146 Barrington Place Way
- 1150 Barrington Place Way
- 1154 Barrington Place Way
- 1162 Barrington Place Way
- 1158 Barrington Place Way
- 1302 Barrington Place Cove
- 208 Trellis Walk
- 228 Trellis Walk
- 204 Trellis Walk
- 1166 Barrington Place Way
- 1179 Barrington Place Way
- 409 Cambridge Ct
- 185 Cambridge Way
