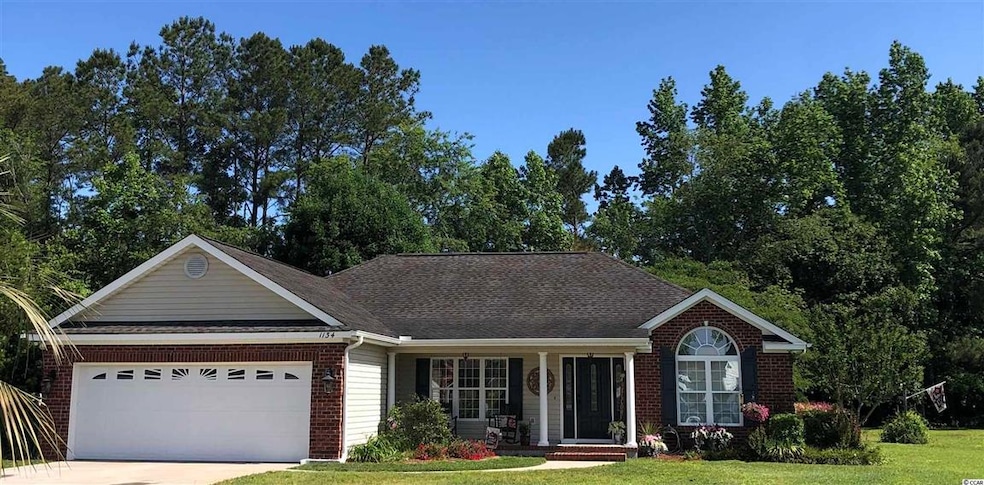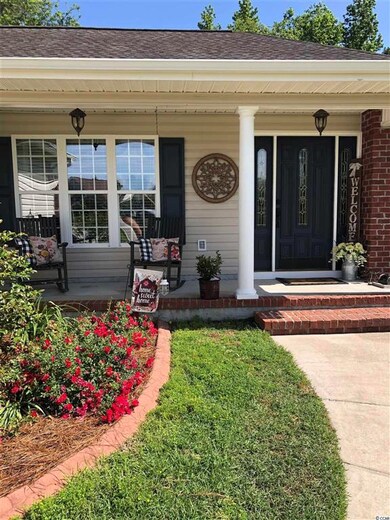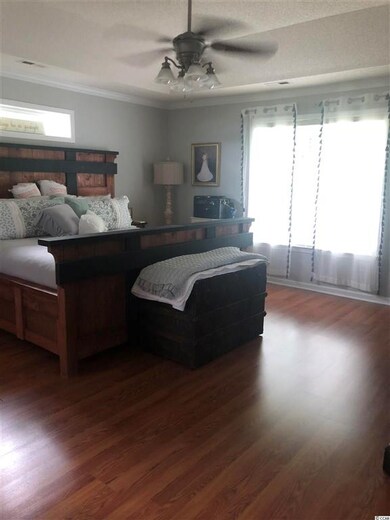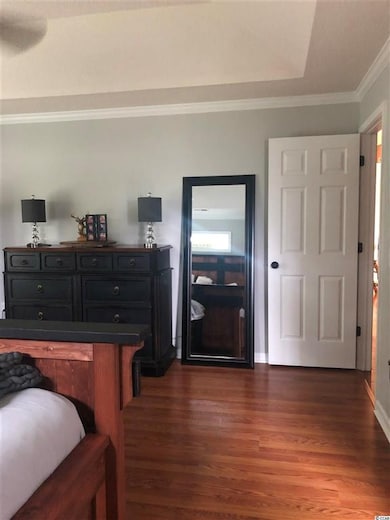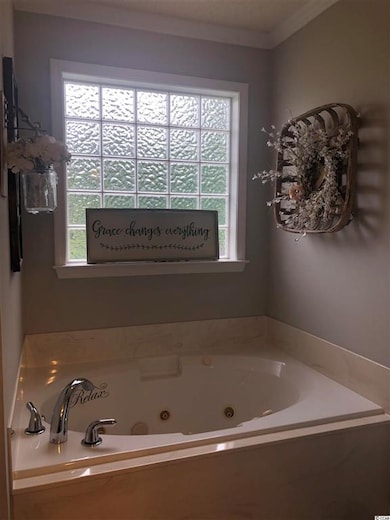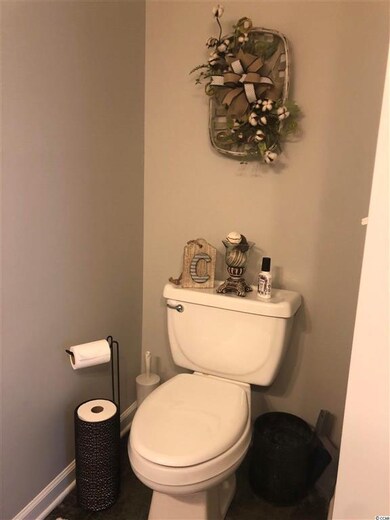
1134 Carleita Cir Conway, SC 29527
Highlights
- RV Access or Parking
- Vaulted Ceiling
- Whirlpool Bathtub
- Aynor Elementary School Rated A-
- Ranch Style House
- Screened Porch
About This Home
As of August 2021Stunning, split plan, 3 BR/2 BA, attached, double car garage, brick front home on .786 acres located just outside the city limits of Conway (only county taxes). Custom maple, cherry stained cabinetry, stainless steel appliances, hardwood floors in foyer, dining area, family room and hallway. Kitchen, laundry room and both lavatories have distinguished and very stunning stamped concrete flooring. Exquisite gas fireplace focused in the family room and designer paint colors freshly painted throughout this home. Carpet in both bedrooms was also recently professionally steam cleaned. The inground sprinkler system allows for the lush landscape and the landscape curbing enhances this homes already remarkable curb appeal. All buyers must view this spectacular home, as it may be just for YOU!! NO HOA! The detached storage 12 x 16 storage building also conveys with the property.
Last Agent to Sell the Property
Realty ONE Group Dockside License #72075 Listed on: 05/13/2021

Home Details
Home Type
- Single Family
Est. Annual Taxes
- $1,276
Year Built
- Built in 2003
Lot Details
- 0.78 Acre Lot
- Irregular Lot
- Property is zoned SF20
Parking
- 2 Car Attached Garage
- Garage Door Opener
- RV Access or Parking
Home Design
- Ranch Style House
- Brick Exterior Construction
- Slab Foundation
- Wood Frame Construction
- Vinyl Siding
- Siding
Interior Spaces
- 1,840 Sq Ft Home
- Tray Ceiling
- Vaulted Ceiling
- Ceiling Fan
- Window Treatments
- Insulated Doors
- Entrance Foyer
- Family Room with Fireplace
- Formal Dining Room
- Screened Porch
Kitchen
- Breakfast Area or Nook
- Breakfast Bar
- Range
- Microwave
- Dishwasher
- Stainless Steel Appliances
Flooring
- Carpet
- Laminate
Bedrooms and Bathrooms
- 3 Bedrooms
- Split Bedroom Floorplan
- Walk-In Closet
- Bathroom on Main Level
- 2 Full Bathrooms
- Single Vanity
- Dual Vanity Sinks in Primary Bathroom
- Whirlpool Bathtub
- Shower Only
Laundry
- Laundry Room
- Washer and Dryer
Home Security
- Storm Windows
- Fire and Smoke Detector
Utilities
- Central Heating and Cooling System
- Underground Utilities
- Water Heater
- Septic System
- Phone Available
- Cable TV Available
Additional Features
- Certified Good Cents
- Patio
- Outside City Limits
Community Details
- The community has rules related to allowable golf cart usage in the community
Ownership History
Purchase Details
Home Financials for this Owner
Home Financials are based on the most recent Mortgage that was taken out on this home.Purchase Details
Home Financials for this Owner
Home Financials are based on the most recent Mortgage that was taken out on this home.Purchase Details
Similar Homes in Conway, SC
Home Values in the Area
Average Home Value in this Area
Purchase History
| Date | Type | Sale Price | Title Company |
|---|---|---|---|
| Warranty Deed | $275,000 | -- | |
| Deed | $21,900 | -- | |
| Interfamily Deed Transfer | -- | -- | |
| Gift Deed | -- | -- |
Mortgage History
| Date | Status | Loan Amount | Loan Type |
|---|---|---|---|
| Previous Owner | $142,800 | New Conventional | |
| Previous Owner | $149,000 | Unknown | |
| Previous Owner | $33,000 | Credit Line Revolving | |
| Previous Owner | $132,000 | Unknown | |
| Previous Owner | $132,200 | Construction |
Property History
| Date | Event | Price | Change | Sq Ft Price |
|---|---|---|---|---|
| 08/06/2025 08/06/25 | Price Changed | $387,000 | -0.8% | $210 / Sq Ft |
| 07/17/2025 07/17/25 | Price Changed | $390,000 | -2.5% | $212 / Sq Ft |
| 06/20/2025 06/20/25 | For Sale | $399,900 | +45.4% | $217 / Sq Ft |
| 08/17/2021 08/17/21 | Sold | $275,000 | +10.0% | $149 / Sq Ft |
| 05/13/2021 05/13/21 | For Sale | $250,000 | -- | $136 / Sq Ft |
Tax History Compared to Growth
Tax History
| Year | Tax Paid | Tax Assessment Tax Assessment Total Assessment is a certain percentage of the fair market value that is determined by local assessors to be the total taxable value of land and additions on the property. | Land | Improvement |
|---|---|---|---|---|
| 2024 | $1,276 | $7,553 | $1,397 | $6,156 |
| 2023 | $1,276 | $7,553 | $1,397 | $6,156 |
| 2021 | $3,671 | $7,957 | $1,397 | $6,560 |
| 2020 | $701 | $7,957 | $1,397 | $6,560 |
| 2019 | $701 | $7,957 | $1,397 | $6,560 |
| 2018 | $633 | $6,568 | $1,376 | $5,192 |
| 2017 | $618 | $6,568 | $1,376 | $5,192 |
| 2016 | -- | $6,568 | $1,376 | $5,192 |
| 2015 | $618 | $6,568 | $1,376 | $5,192 |
| 2014 | $571 | $6,568 | $1,376 | $5,192 |
Agents Affiliated with this Home
-

Seller's Agent in 2025
Shannon Coffin
Realty One Group Dockside Cnwy
(843) 457-4268
54 Total Sales
-

Seller Co-Listing Agent in 2025
Theresa Coffin
Realty One Group Dockside Cnwy
(843) 877-6224
118 Total Sales
-
C
Seller's Agent in 2021
Cindy Cupps
Realty ONE Group Dockside
(843) 254-7569
18 Total Sales
-

Buyer's Agent in 2021
Bobby Ward
Rowles Real Estate
(843) 957-1627
86 Total Sales
Map
Source: Coastal Carolinas Association of REALTORS®
MLS Number: 2110649
APN: 32802020009
- 382 Acosta Cir
- 386 Acosta Cir
- 378 Acosta Cir
- 390 Acosta Cir
- 394 Acosta Cir
- 374 Acosta Cir
- 398 Acosta Cir
- 370 Acosta Cir
- 406 Acosta Cir
- 366 Acosta Cir
- 395 Acosta Cir
- 369 Acosta Cir
- 399 Acosta Cir
- 373 Acosta Cir
- KERRY Plan at Heritage Crossing
- DEVON Plan at Heritage Crossing
- ROBIE Plan at Heritage Crossing
- CAMERON Plan at Heritage Crossing
- CALI Plan at Heritage Crossing
- DOVER-EXPRESS Plan at Heritage Crossing
