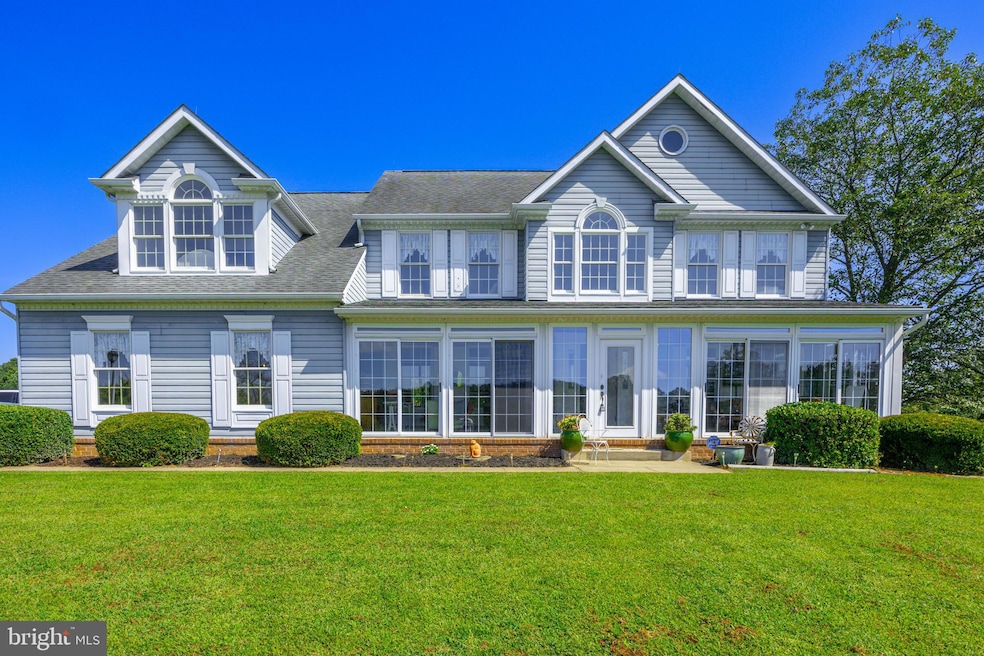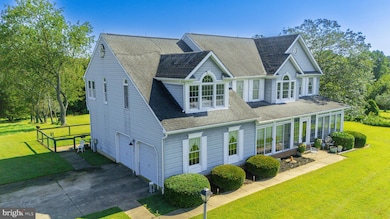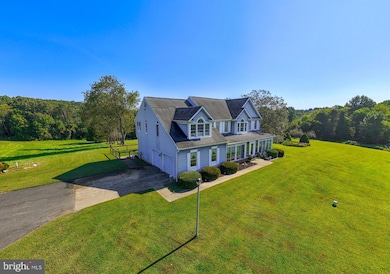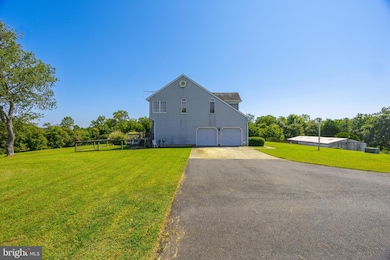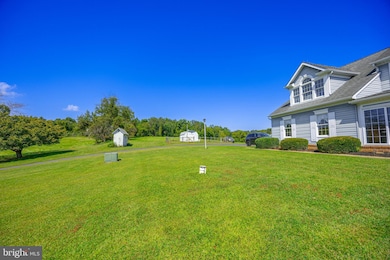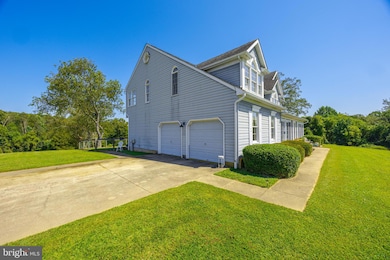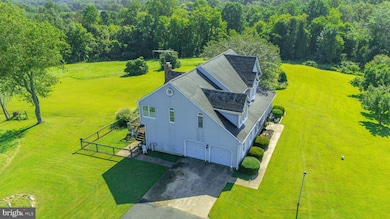1134 Chrome Hill Rd Jarrettsville, MD 21084
Estimated payment $5,623/month
Highlights
- Eat-In Gourmet Kitchen
- Colonial Architecture
- Cathedral Ceiling
- 25.01 Acre Lot
- Pond
- Wood Flooring
About This Home
Nestled in the heart of Jarrettsville, this stunning estate-style Colonial sits on 25 picturesque acres of gently rolling countryside, complete with a spring-fed pond, open fields, mature trees, and breathtaking views in every direction. Set far off the main road, a newly paved asphalt driveway winds its way through the property, offering a grand sense of arrival and exceptional privacy. At the entrance, you’ll find a custom enclosed front porch with floor to ceiling windows, sliding glass doors perfect for beautiful days to enjoy the breeze and panoramic views of the surrounding landscape. Inside, the main level features an abundance of living space, 9-foot ceilings, crown molding throughout, and a dramatic two-story foyer with hardwood flooring. Conveniently located off the entryway is a half bathroom, perfect for guests. The main level offers a flowing layout with multiple spaces for relaxation and entertaining. Enjoy gatherings in the bright and inviting living room, unwind in the cozy sitting room, or host memorable dinners in the formal dining room. Each space is thoughtfully arranged to balance functionality with charm. The spacious great room is also sure to impress with cathedral ceilings, skylights, custom windows, and a cozy wood-burning fireplace, creating a warm and inviting space to gather. The eat-in kitchen offers a breakfast bar, ample cabinetry, and generous table space. Just off the kitchen, French doors lead to a rear deck overlooking the rolling hills—an ideal backdrop for relaxing or entertaining. A mudroom/laundry room is conveniently located off the 2-car side-load garage, and the main level also offers the potential for a first-floor primary suite with minimal modifications—perfect for multi-generational living or future flexibility. Upstairs, you'll find four oversized bedrooms with plenty of storage and a full hallway bathroom. The primary suite is a true retreat, entered through double doors, and featuring hardwood flooring, vaulted ceilings, a sitting room, walk-in closets, and a spacious en-suite bath with a soaking tub and separate shower. The lower level offers nearly 1,500 square feet of additional potential, featuring very high ceilings, full-size windows, and walk-out access to grade. Already insulated and equipped with a bathroom rough-in, this space provides the perfect opportunity for a future homeowner to design their desired layout—whether it’s a rec room, in-law suite, home gym, or additional living space. Outside, the property continues to impress with a large barn equipped with electric—also ideal for a workshop, storage, or a hobby enthusiast —as well as three separate sheds for all your tools and equipment. This one-of-a-kind property is ideal for a family compound, multi-generational living, or anyone seeking extra privacy and room to spread out. Whether you're looking for a peaceful retreat or a forever home surrounded by nature, 1134 Chrome Hill Road offers space, beauty, and unmatched potential. Professional Photos to come!
Listing Agent
(443) 690-9019 joe@jimstephens.com EXP Realty, LLC License #677732 Listed on: 09/08/2025

Co-Listing Agent
(410) 440-4191 jim@jimstephens.com EXP Realty, LLC License #RS-0093970
Home Details
Home Type
- Single Family
Est. Annual Taxes
- $4,723
Year Built
- Built in 1991
Lot Details
- 25.01 Acre Lot
- Property is zoned AG
Parking
- 2 Car Attached Garage
- Side Facing Garage
- Driveway
Home Design
- Colonial Architecture
- Block Foundation
- Architectural Shingle Roof
- Aluminum Siding
Interior Spaces
- Property has 2 Levels
- Wet Bar
- Built-In Features
- Crown Molding
- Cathedral Ceiling
- Skylights
- Brick Fireplace
- Double Hung Windows
- Sliding Windows
- Double Door Entry
- Sliding Doors
- Six Panel Doors
- Mud Room
Kitchen
- Eat-In Gourmet Kitchen
- Built-In Oven
- Dishwasher
Flooring
- Wood
- Carpet
- Ceramic Tile
Bedrooms and Bathrooms
- 4 Bedrooms
- Walk-In Closet
- Soaking Tub
- Walk-in Shower
Laundry
- Laundry Room
- Laundry on main level
- Electric Dryer
- Washer
Basement
- Walk-Out Basement
- Rear Basement Entry
- Natural lighting in basement
Accessible Home Design
- Doors swing in
- More Than Two Accessible Exits
Outdoor Features
- Pond
Utilities
- Central Air
- Heat Pump System
- 200+ Amp Service
- Well
- Electric Water Heater
- On Site Septic
Community Details
- No Home Owners Association
Listing and Financial Details
- Assessor Parcel Number 1304068890
Map
Home Values in the Area
Average Home Value in this Area
Tax History
| Year | Tax Paid | Tax Assessment Tax Assessment Total Assessment is a certain percentage of the fair market value that is determined by local assessors to be the total taxable value of land and additions on the property. | Land | Improvement |
|---|---|---|---|---|
| 2025 | $4,505 | $464,100 | $0 | $0 |
| 2024 | $4,108 | $433,300 | $108,700 | $324,600 |
| 2023 | $4,108 | $416,833 | $0 | $0 |
| 2022 | $4,108 | $400,367 | $0 | $0 |
| 2021 | $8,336 | $383,900 | $102,900 | $281,000 |
| 2020 | $3,938 | $356,533 | $0 | $0 |
| 2019 | $3,736 | $329,167 | $0 | $0 |
| 2018 | $3,511 | $301,800 | $111,400 | $190,400 |
| 2017 | $3,454 | $301,800 | $0 | $0 |
| 2016 | -- | $291,733 | $0 | $0 |
| 2015 | $3,737 | $286,700 | $0 | $0 |
| 2014 | $3,737 | $286,700 | $0 | $0 |
Property History
| Date | Event | Price | List to Sale | Price per Sq Ft |
|---|---|---|---|---|
| 11/20/2025 11/20/25 | Pending | -- | -- | -- |
| 11/03/2025 11/03/25 | Price Changed | $990,000 | -13.9% | $312 / Sq Ft |
| 10/02/2025 10/02/25 | Price Changed | $1,150,000 | -13.2% | $362 / Sq Ft |
| 09/22/2025 09/22/25 | Price Changed | $1,325,000 | -10.2% | $417 / Sq Ft |
| 09/08/2025 09/08/25 | For Sale | $1,475,000 | -- | $464 / Sq Ft |
Purchase History
| Date | Type | Sale Price | Title Company |
|---|---|---|---|
| Deed | $175,000 | -- |
Mortgage History
| Date | Status | Loan Amount | Loan Type |
|---|---|---|---|
| Closed | $100,000 | No Value Available |
Source: Bright MLS
MLS Number: MDHR2047208
APN: 04-068890
- 3213 Sudath Ln
- 3309 Rocks Chrome Hill Rd
- 3307 Deer Hill Rd
- 1125 Sharon Acres Rd
- 1312 Rockridge Rd
- 1221 Chrome Hill Rd
- 408 Cherry Hill Rd
- 520 Walters Mill Rd
- 3702 Old Federal Hill Rd
- 3853 Old Federal Hill Rd
- 3863 Old Federal Hill Rd
- 708 Walters Mill Rd
- 707 Walters Mill Rd
- 4302 Saint Clair Bridge Rd
- 1372 N Bend Rd
- 25 Chestnut Hill Rd
- 1412 N Bend Rd
- 1523 N Bend Rd
- 2286 Phillips Mill Rd
- 2427 Rocks Rd
