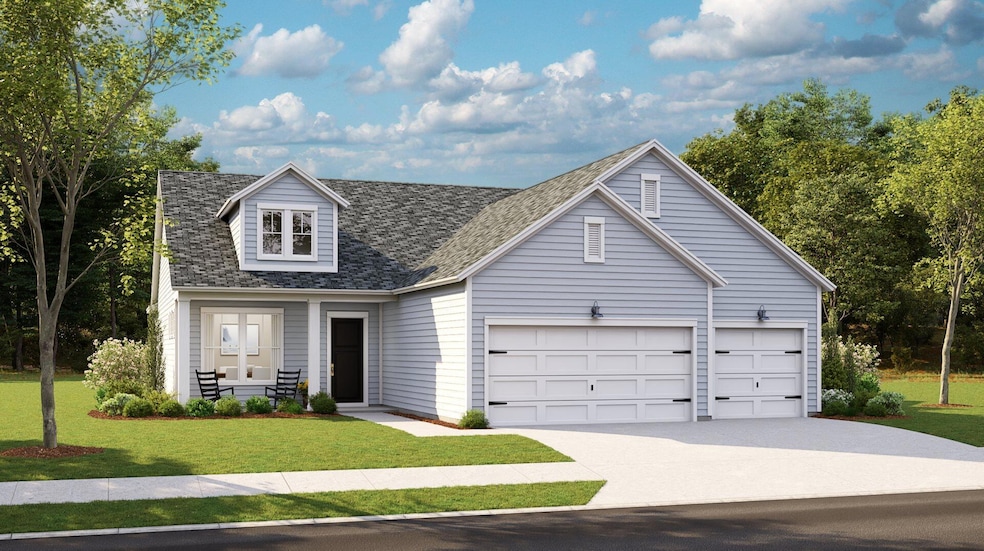1134 Darling St Summerville, SC 29485
Summers Corner NeighborhoodEstimated payment $3,261/month
Highlights
- Fitness Center
- Senior Community
- Clubhouse
- Under Construction
- Gated Community
- Wetlands on Lot
About This Home
Discover HORIZONS, a place where you can wake up with countless opportunities but no commitments. Where new friends share stories, ideas and adventures. Where a collection of the most sought-after amenities is at your fingertips. This is Horizons at Summers Corner, an exciting new Active Adult community in Summerville, SC. Featuring innovative, low-maintenance single story new homes. Laminate floors, tile bath and laundry floors and a huge zero entry wall to wall tile shower with shower head and pull-out sprayer. Relax on the covered porch overlooking beautiful trees. Amenities to include fitness center, indoor and outdoor pool, tennis and pickle ball. all of this surrounded by the 26,000 sq ft clubhouse!
Home Details
Home Type
- Single Family
Year Built
- Built in 2025 | Under Construction
Lot Details
- 7,841 Sq Ft Lot
- Irrigation
- Wooded Lot
HOA Fees
- $273 Monthly HOA Fees
Parking
- 3 Car Attached Garage
- Garage Door Opener
Home Design
- Brick Exterior Construction
- Slab Foundation
- Architectural Shingle Roof
- Vinyl Siding
Interior Spaces
- 2,340 Sq Ft Home
- 1-Story Property
- Tray Ceiling
- Smooth Ceilings
- High Ceiling
- Stubbed Gas Line For Fireplace
- Gas Log Fireplace
- Entrance Foyer
- Family Room with Fireplace
- Great Room
- Formal Dining Room
- Ceramic Tile Flooring
- Laundry Room
Kitchen
- Eat-In Kitchen
- Built-In Electric Oven
- Gas Cooktop
- Microwave
- Dishwasher
- ENERGY STAR Qualified Appliances
- Kitchen Island
- Disposal
Bedrooms and Bathrooms
- 3 Bedrooms
- Dual Closets
- Walk-In Closet
- 2 Full Bathrooms
Outdoor Features
- Wetlands on Lot
- Screened Patio
- Rain Gutters
- Front Porch
Schools
- Sand Hill Elementary School
- East Edisto Middle School
- Ashley Ridge High School
Utilities
- Forced Air Heating and Cooling System
- Heating System Uses Natural Gas
- Tankless Water Heater
Listing and Financial Details
- Home warranty included in the sale of the property
Community Details
Overview
- Senior Community
- Front Yard Maintenance
- Built by Lennar
- Summers Corner Subdivision
Amenities
- Clubhouse
Recreation
- Tennis Courts
- Fitness Center
- Community Pool
- Park
- Dog Park
- Trails
Security
- Security Service
- Gated Community
Map
Home Values in the Area
Average Home Value in this Area
Property History
| Date | Event | Price | Change | Sq Ft Price |
|---|---|---|---|---|
| 07/23/2025 07/23/25 | Sold | $495,385 | 0.0% | $212 / Sq Ft |
| 07/19/2025 07/19/25 | Off Market | $495,385 | -- | -- |
| 06/26/2025 06/26/25 | For Sale | $495,385 | -- | $212 / Sq Ft |
Source: CHS Regional MLS
MLS Number: 25009268
- 1063 Grace Field Ave
- 1024 Sagegrass St
- 1047 Tulip Shell St
- CARLYLE Plan at Horizons at Summers Corner | 55+ - The Cottages
- LILY Plan at Horizons at Summers Corner | 55+ - The Estates
- MAGNOLIA Plan at Horizons at Summers Corner | 55+ - The Estates
- WAVERLY Plan at Horizons at Summers Corner | 55+ - The Legends
- COLLINS Plan at Horizons at Summers Corner | 55+ - The Legends
- CAMELLIA Plan at Horizons at Summers Corner | 55+ - The Estates
- OSPREY Plan at Horizons at Summers Corner | 55+ - The Legends
- DRAKE Plan at Horizons at Summers Corner | 55+ - The Cottages
- HAMPTON Plan at Horizons at Summers Corner | 55+ - The Cottages
- REDBUD Plan at Horizons at Summers Corner | 55+ - The Estates
- 1128 Darling St
- 1126 Darling St
- 1020 Sagegrass St
- 1011 Locals St
- 1963 Longhorn Ln
- 1040 Tulip Shell St
- 1003 Sagegrass St







