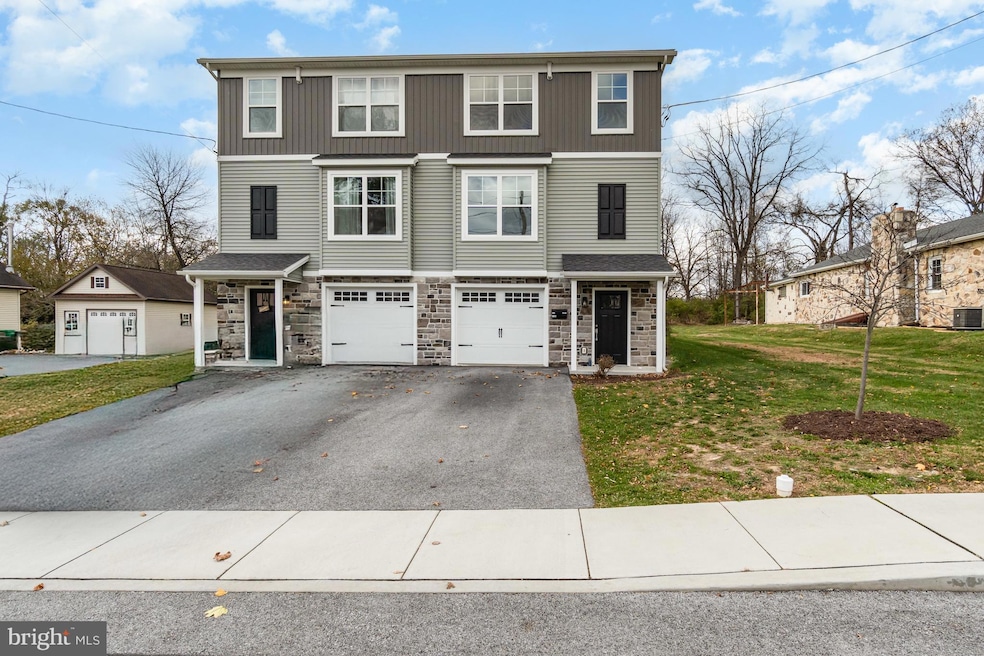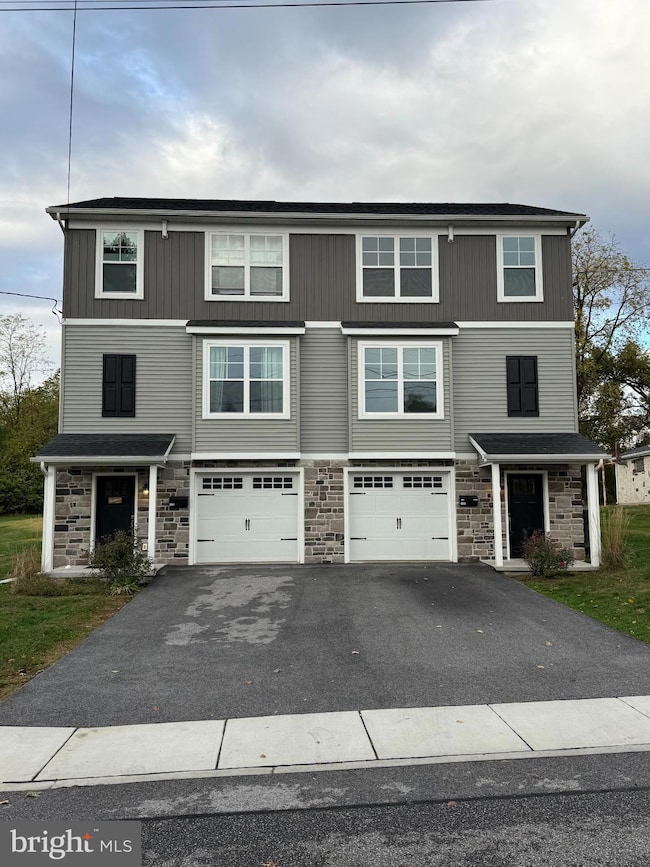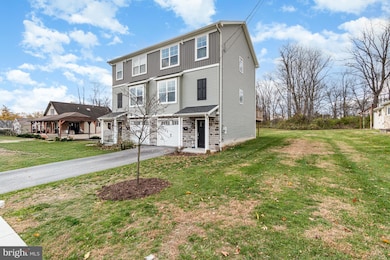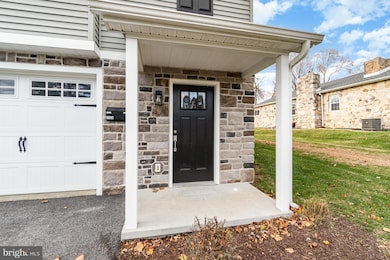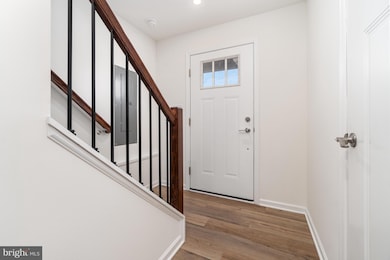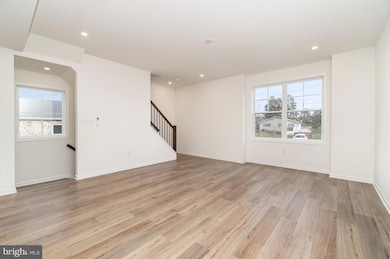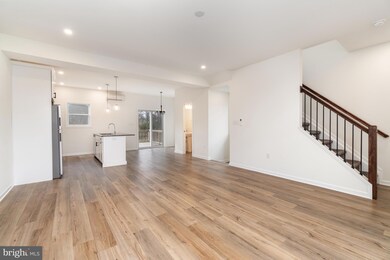1134 Franklin St Carlisle, PA 17013
Estimated payment $2,063/month
Highlights
- Traditional Architecture
- 1 Car Attached Garage
- Ceiling height of 9 feet or more
- No HOA
- Luxury Vinyl Plank Tile Flooring
- Heating Available
About This Home
Follow your Pathway home to 1134 Franklin St. This recently built duplex home is conveniently located in Carlisle Boro convenient to downtown and the outdoor pool. The home features 2 bedrooms and 2.5 baths, a open living floor plan on the second floor and a bonus room on the first floor. A large private backyard is a rare find and a large deck offers outdoor living space. The home is very energy efficient and offers separate temperature control on all three floors and in each bedroom. NO HOA fee! Live in one and rent the other. The adjacent unit is also currently rented and available for sale. Inquire for more details. List agents are also the builders/sellers of the property.
Co-Listing Agent
(717) 774-7791 angelotom@comcast.net RE/MAX Pathway License #RM424081
Townhouse Details
Home Type
- Townhome
Est. Annual Taxes
- $4,799
Year Built
- Built in 2023
Lot Details
- 7,405 Sq Ft Lot
Parking
- 1 Car Attached Garage
- 1 Driveway Space
- Front Facing Garage
Home Design
- Semi-Detached or Twin Home
- Traditional Architecture
- Entry on the 1st floor
- Block Foundation
- Advanced Framing
- Blown-In Insulation
- Batts Insulation
- Architectural Shingle Roof
- Vinyl Siding
Interior Spaces
- 1,610 Sq Ft Home
- Property has 3 Levels
- Ceiling height of 9 feet or more
Flooring
- Carpet
- Luxury Vinyl Plank Tile
Bedrooms and Bathrooms
- 3 Bedrooms
Laundry
- Laundry on lower level
- Washer and Dryer Hookup
Schools
- Carlisle Area High School
Utilities
- Ductless Heating Or Cooling System
- Heating Available
- Above Ground Utilities
- 200+ Amp Service
- Electric Water Heater
- Cable TV Available
Listing and Financial Details
- Assessor Parcel Number 06-19-1643-468
Community Details
Overview
- No Home Owners Association
Pet Policy
- Pets Allowed
Map
Home Values in the Area
Average Home Value in this Area
Tax History
| Year | Tax Paid | Tax Assessment Tax Assessment Total Assessment is a certain percentage of the fair market value that is determined by local assessors to be the total taxable value of land and additions on the property. | Land | Improvement |
|---|---|---|---|---|
| 2025 | $4,799 | $203,800 | $21,300 | $182,500 |
| 2024 | $4,661 | $203,800 | $21,300 | $182,500 |
| 2023 | $4,449 | $203,800 | $21,300 | $182,500 |
Property History
| Date | Event | Price | List to Sale | Price per Sq Ft |
|---|---|---|---|---|
| 11/20/2025 11/20/25 | Price Changed | $314,999 | -3.1% | $196 / Sq Ft |
| 11/07/2025 11/07/25 | For Sale | $324,999 | 0.0% | $202 / Sq Ft |
| 10/21/2025 10/21/25 | For Sale | $324,999 | -- | $202 / Sq Ft |
Source: Bright MLS
MLS Number: PACB2047868
APN: 06-19-1643-468
- 1138 Franklin St
- 84 Courtyard Dr
- 923 N College St
- 8 Lantern Ct
- 7 Lantern Ct
- 1217 N West St
- 920 N West St
- 648 N College St
- 0 Waggoners Gap Rd Unit PACB2047920
- 23 Debra Ln
- 23 Debra Ln Unit 53B
- 29 Debra Ln Unit 61B
- Pine Plan at Lehmans Landing - Townhomes
- Juniper Plan at Lehmans Landing - Townhomes
- 29 Debra Ln
- 0 Cherry St
- 4 Family Dr
- 6 Family Dr
- 26 American Ave
- 0 Clay St
- 337 H St
- 238 C St
- 525 3rd St
- 0 H St Unit 1-09
- 0 H St Unit 7
- 0 H St Unit 13
- 0 H St Unit 1-11
- 0 H St Unit 17
- 0 H St Unit 11
- 0 H St Unit 20
- 0 H St Unit 1-02
- 0 H St Unit 1-15
- 0 H St Unit 1-13
- 0 H St Unit 1-07
- 0 H St Unit 1-17
- 0 H St Unit 15
- 5 Northside Village Ln
- 860 Carlwynne Manor
- 156 E Penn St
- 32 W High St Unit 301
