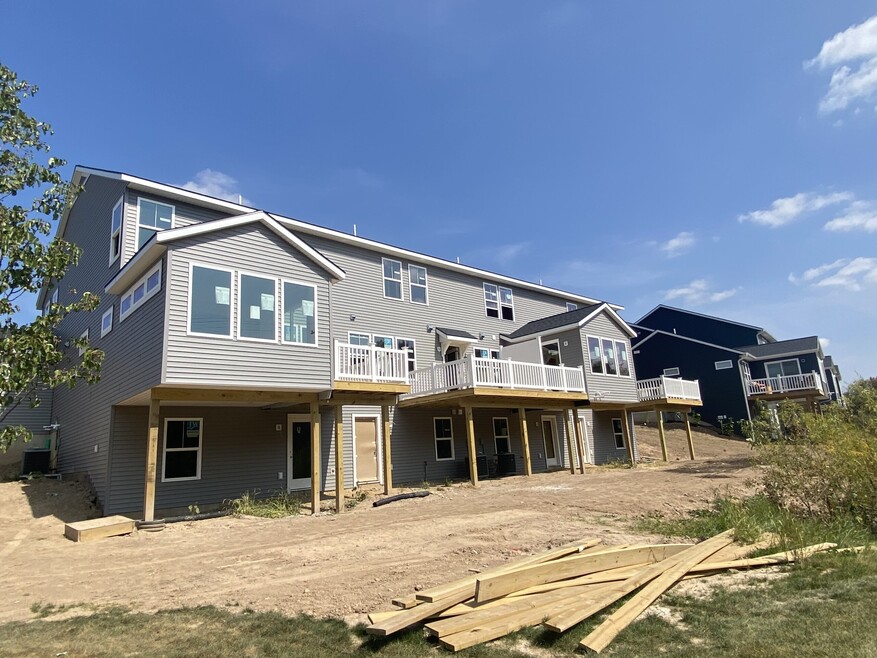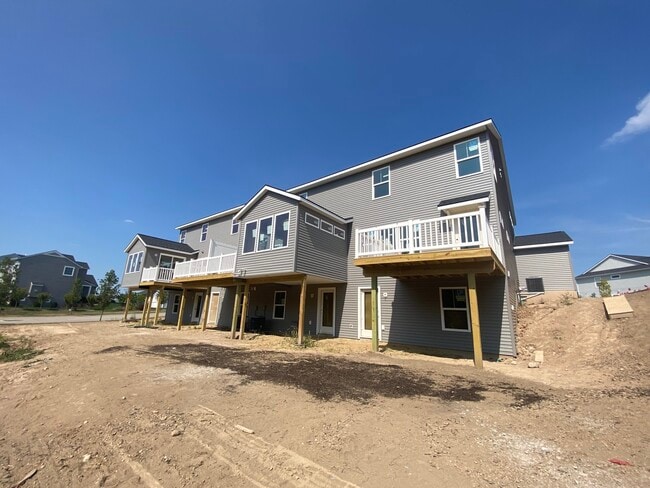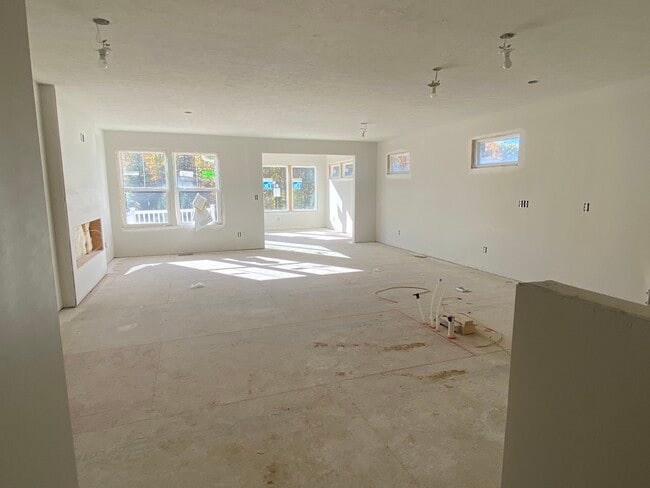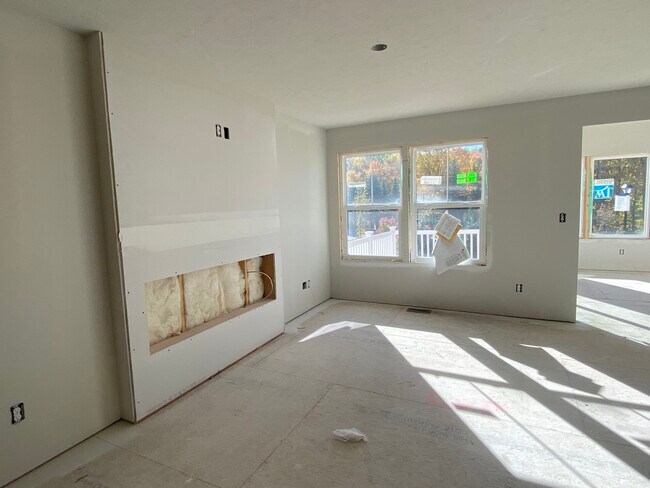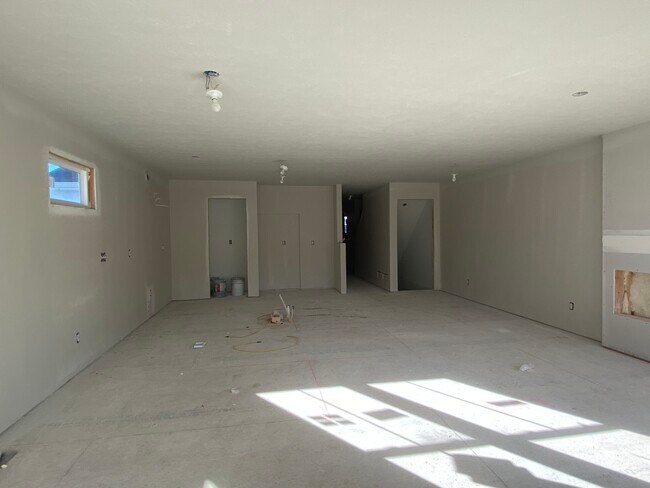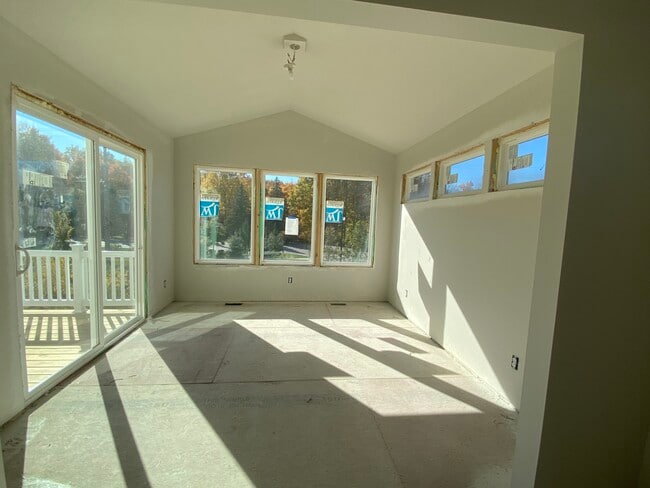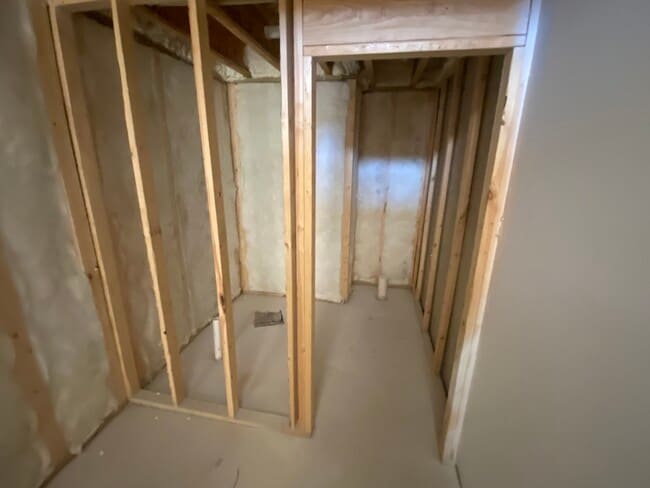
Estimated payment $2,570/month
Highlights
- New Construction
- Wooded Homesites
- Fireplace
- Countryside Elementary School Rated A
- Sun or Florida Room
- Living Room
About This Home
Discover this beautiful Cora Townhome in Cooks Crossing, offering a perfect combination of space, style, and modern amenities. With 3 bedrooms and 2.5 bathrooms, this home provides plenty of room for family living and hosting guests. The spacious family room serves as the heart of the home, featuring large windows that bathe the space in natural light and create a welcoming atmosphere. The kitchen is designed with both function and style in mind, featuring sleek appliances and generous counter space, ideal for preparing meals and entertaining. You can also make use of the spacious deck, the perfect spot for grilling! The finished basement offers a fantastic recreation room, perfect for a home theater, play area, or fitness zone. An attached garage provides convenience and additional storage, while the 2.5 bathrooms ensure comfort and privacy for all members of the household. Located in a sought-after Byron Center neighborhood, this townhome features a well-thought-out floor plan, making it an ideal choice for those seeking a blend of functionality, luxury, and modern living. Contact Eastbrook Homes today to learn more!
Builder Incentives
Time is running out to own one of our beautiful townhomes in Cook's Crossing! These thoughtfully designed, low-maintenance homes offer the perfect blend of comfort and convenience. Contact us today!
Sales Office
All tours are by appointment only. Please contact sales office to schedule.
Home Details
Home Type
- Single Family
Parking
- 2 Car Garage
Home Design
- New Construction
Interior Spaces
- 2-Story Property
- Fireplace
- Family Room
- Living Room
- Sun or Florida Room
- Laundry Room
- Basement
Bedrooms and Bathrooms
- 3 Bedrooms
Community Details
Overview
- Property has a Home Owners Association
- Wooded Homesites
- Views Throughout Community
- Pond in Community
Recreation
- Community Playground
- Park
- Trails
Map
Other Move In Ready Homes in Cooks Crossing
About the Builder
- Cooks Crossing
- 353 Sorrento Dr SE
- 8480 Division Ave S
- 8545 Division Ave S
- 8506 Division Ave S
- 9144 Sailor Dr
- Preservation Lakes
- 9440 Westview Dr SE
- 9669 Division Ave S
- 750 84th St SW
- 760 Petoskey Stone Dr
- Stonegate - Elements
- Stonegate
- 7079 Hanna Lake Ave SE
- 82 100th St SW
- 82 100th St SW
- 92 100th St SW
- 112 100th St SW
- 331 S Kenbrook St SE Unit S331
- 151 N Kenbrook St SE Unit N151
