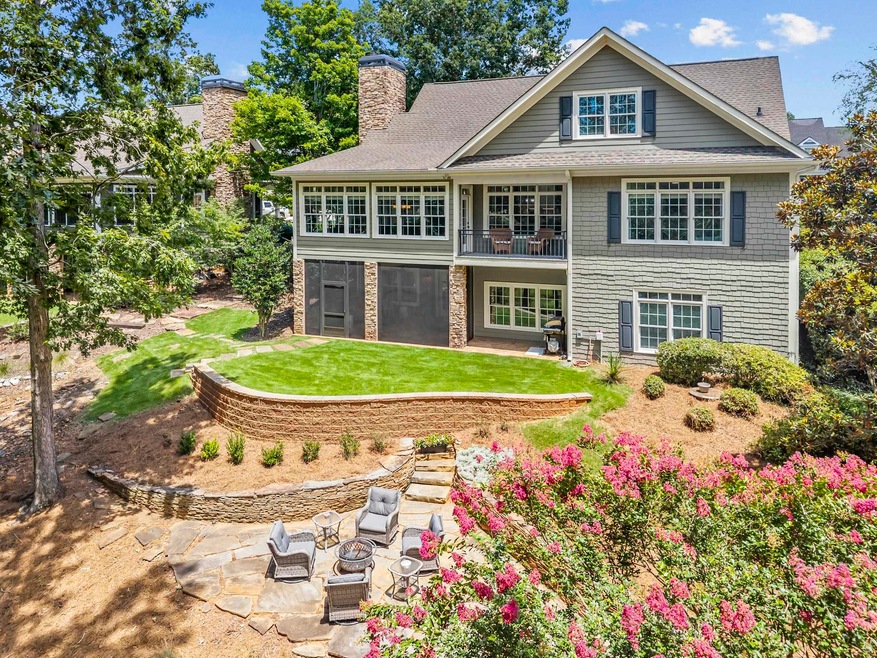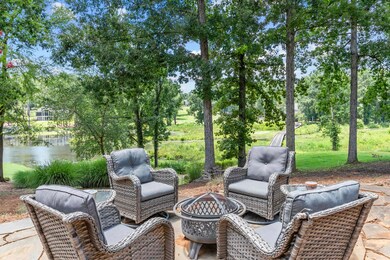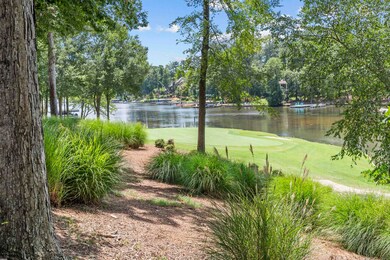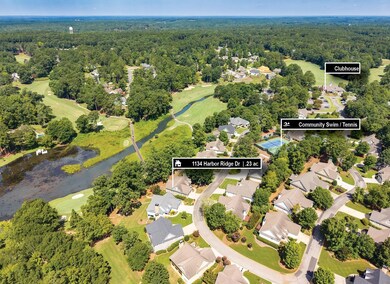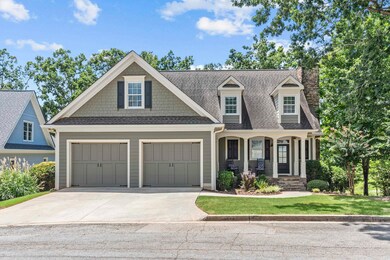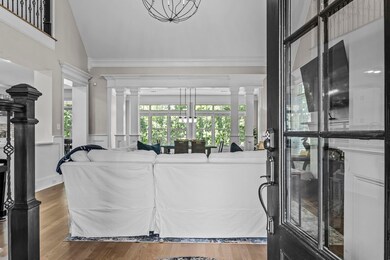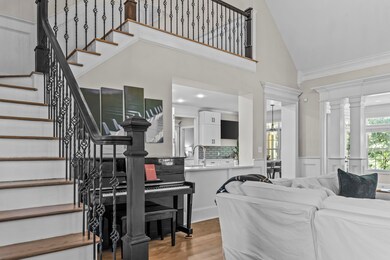1134 Harbor Ridge Dr Greensboro, GA 30642
Estimated payment $4,519/month
Highlights
- Marina
- On Golf Course
- Golf Membership
- Boat Ramp
- Access To Lake
- Fitness Center
About This Home
**Sellers offering a Home Warranty that includes coverage for appliances** Enjoy Stunning Lake Oconee and Golf Course Views from this beautifully updated Craftsman-style home in Harbor Club’s Harbor Ridge! Overlooking holes #17 & #18, and just steps to the pool, tennis, and clubhouse, this home offers LAKE LIFE without the maintenance—plus the marina is just minutes away. Inside, enjoy a vaulted great room, renovated kitchen with large island, dining area with balcony access, and breathtaking lake views from multiple rooms. The main-level primary suite features a spa-like bath and custom walk-in closet. Upstairs offers 2 bedrooms, shared bath, office, and loft. The terrace level includes a king guest suite, second living space, bar with lake/golf views, and a new screened porch. Upgrades: new AC units, whole-house water filtration, refinished hardwoods, new retaining wall/lawn, fresh paint, new flooring, and more. HOA includes yard care. Live the Lake Oconee Life with convenience, comfort, and unbeatable views!
Home Details
Home Type
- Single Family
Est. Annual Taxes
- $3,820
Year Built
- Built in 2004
Lot Details
- 10,019 Sq Ft Lot
- On Golf Course
- Landscaped Professionally
- Gentle Sloping Lot
- Irrigation
Home Design
- Craftsman Architecture
- Cottage
- Asphalt Shingled Roof
- Stone Exterior Construction
Interior Spaces
- 4,053 Sq Ft Home
- 2-Story Property
- Wet Bar
- Built-In Features
- Crown Molding
- Tray Ceiling
- Cathedral Ceiling
- Factory Built Fireplace
- Fireplace Features Masonry
- Great Room
- Media Room
- Home Office
- Recreation Room
- Hobby Room
- Sun or Florida Room
- Screened Porch
- Storage Room
- Lake Views
- Finished Basement
- Exterior Basement Entry
- Pull Down Stairs to Attic
- Fire and Smoke Detector
Kitchen
- Breakfast Bar
- Range with Range Hood
- Built-In Microwave
- Dishwasher
- Stainless Steel Appliances
- Kitchen Island
- Granite Countertops
Flooring
- Wood
- Carpet
- Tile
- Vinyl
Bedrooms and Bathrooms
- 4 Bedrooms
- Primary Bedroom on Main
- Walk-In Closet
- Dual Sinks
- Separate Shower
Parking
- 2 Car Attached Garage
- Driveway
Outdoor Features
- Access To Lake
- Balcony
- Patio
- Fire Pit
Utilities
- Central Heating and Cooling System
- Heat Pump System
- Water Softener
Listing and Financial Details
- Tax Lot 19
- Assessor Parcel Number 074E000190
Community Details
Overview
- Property has a Home Owners Association
- Harbor Club Subdivision
- Community Lake
Recreation
- Boat Ramp
- Boat Dock
- RV or Boat Storage in Community
- Marina
- Golf Membership
- Tennis Courts
- Pickleball Courts
- Community Playground
- Fitness Center
- Community Pool
- Trails
Additional Features
- Clubhouse
- Gated Community
Map
Home Values in the Area
Average Home Value in this Area
Tax History
| Year | Tax Paid | Tax Assessment Tax Assessment Total Assessment is a certain percentage of the fair market value that is determined by local assessors to be the total taxable value of land and additions on the property. | Land | Improvement |
|---|---|---|---|---|
| 2024 | $3,820 | $239,000 | $30,000 | $209,000 |
| 2023 | $4,327 | $237,680 | $30,000 | $207,680 |
| 2022 | $3,798 | $207,400 | $30,000 | $177,400 |
| 2021 | $3,349 | $169,160 | $28,000 | $141,160 |
| 2020 | $3,752 | $174,000 | $29,600 | $144,400 |
| 2019 | $3,859 | $174,000 | $29,600 | $144,400 |
| 2018 | $2,712 | $174,000 | $29,600 | $144,400 |
| 2017 | $3,553 | $171,662 | $29,600 | $142,062 |
| 2016 | $3,380 | $173,258 | $29,600 | $143,658 |
| 2015 | $3,355 | $173,258 | $29,600 | $143,658 |
| 2014 | $2,970 | $150,641 | $22,200 | $128,441 |
Property History
| Date | Event | Price | List to Sale | Price per Sq Ft | Prior Sale |
|---|---|---|---|---|---|
| 09/23/2025 09/23/25 | Price Changed | $795,500 | -7.5% | $196 / Sq Ft | |
| 08/04/2025 08/04/25 | For Sale | $860,000 | +48.3% | $212 / Sq Ft | |
| 01/04/2023 01/04/23 | Sold | $580,000 | -12.1% | $143 / Sq Ft | View Prior Sale |
| 12/05/2022 12/05/22 | Pending | -- | -- | -- | |
| 09/08/2022 09/08/22 | Price Changed | $659,900 | -5.7% | $163 / Sq Ft | |
| 08/03/2022 08/03/22 | For Sale | $699,900 | +59.1% | $173 / Sq Ft | |
| 03/15/2019 03/15/19 | Sold | $440,000 | -4.1% | $177 / Sq Ft | View Prior Sale |
| 02/13/2019 02/13/19 | Pending | -- | -- | -- | |
| 11/14/2018 11/14/18 | For Sale | $459,000 | -- | $185 / Sq Ft |
Purchase History
| Date | Type | Sale Price | Title Company |
|---|---|---|---|
| Warranty Deed | -- | -- | |
| Warranty Deed | $580,000 | -- | |
| Warranty Deed | -- | -- | |
| Warranty Deed | $440,000 | -- | |
| Warranty Deed | $302,000 | -- | |
| Deed | -- | -- | |
| Warranty Deed | $501,500 | -- | |
| Warranty Deed | -- | -- |
Mortgage History
| Date | Status | Loan Amount | Loan Type |
|---|---|---|---|
| Previous Owner | $560,000 | New Conventional |
Source: Lake Country Board of REALTORS®
MLS Number: 69108
APN: 074-E-00-019-0
- 1721 Osprey Poynte
- 1261 Glen Eagle Dr
- 1100 Hidden Hills Cir
- 1270 Glen Eagle Dr
- 2151 Osprey Poynte
- 1121 Surrey Ln
- 1111 Surrey Ln
- 1060 Old Rock Rd
- 1060 Tailwater Unit F
- 1081 Starboard Dr
- 1190 Branch Creek Way
- 1011 Delmarina St
- 1020 Cupp Ln Unit B
- 500 Port Laz Ln
- 129 Moudy Ln
- 1450 Parks Mill Trace
- 401 Cuscowilla Dr Unit D
- 113 Seven Oaks Way
- 142 Edgewood Ct Unit 142 Edgewood Ct.
- 248 W River Bend Dr
