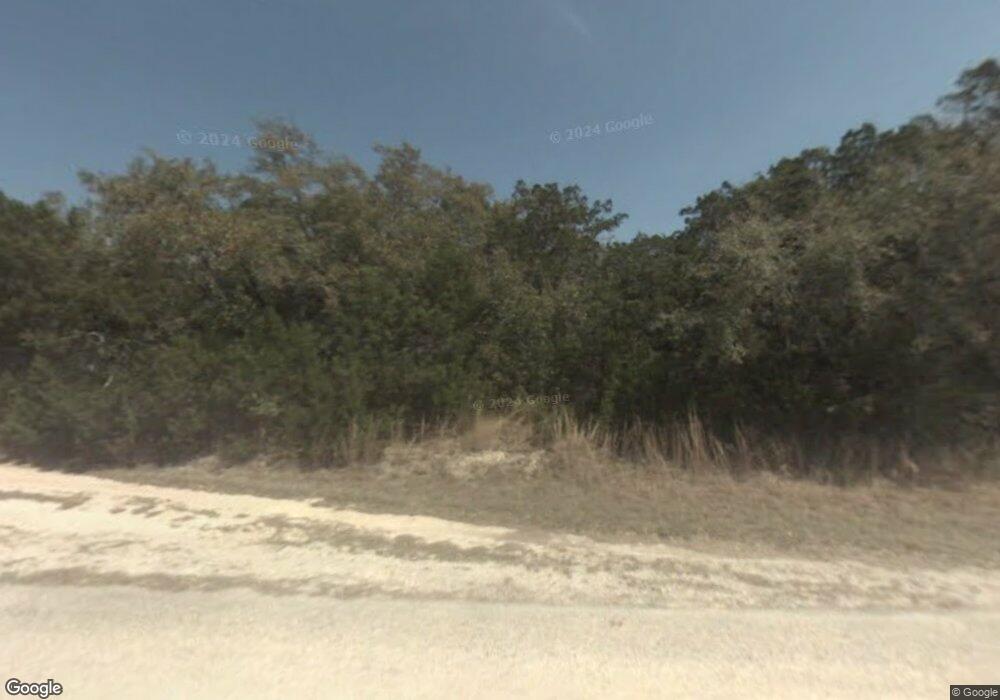1134 Indian Hollow Unit 1134 Spring Branch, TX 78070
Hill Country Neighborhood
2
Beds
2
Baths
900
Sq Ft
2.85
Acres
About This Home
This home is located at 1134 Indian Hollow Unit 1134, Spring Branch, TX 78070. 1134 Indian Hollow Unit 1134 is a home located in Comal County with nearby schools including Rebecca Creek Elementary School, Mt Valley Middle School, and Canyon Lake High School.
Create a Home Valuation Report for This Property
The Home Valuation Report is an in-depth analysis detailing your home's value as well as a comparison with similar homes in the area
Home Values in the Area
Average Home Value in this Area
Tax History Compared to Growth
Map
Nearby Homes
- 1132 Indian Hollow
- 1058 Indian Hollow
- 1146 Zane Grey Ln
- 31501 Fm 306
- 1021 Santa fe Trail
- 248 Indian Colt
- 211 Rip Ford Rd
- 4010 Deerslayer
- 156 Remington Rd
- 1156 Southline Dr
- 1126 Southline Dr
- 3205 Puter Creek Rd
- 277 Thunderhead St
- 4006 Deerslayer
- 216 Remington Rd
- 360 Valley High Dr
- 419 Thunderhead Dr
- 1140 Southline Dr
- 572 Hillside Dr
- 926 High Dr
- 1134 Indian Hollow
- 1134 Indian Hollow Unit 6
- 1132 Indian Hollow Unit 1132
- 1132 Indian Hollow Unit 8
- 1132 Indian Hollow Unit 5
- 1138 Indian Hollow Unit 1138
- 1138 Indian Hollow Unit 7
- 1138 Indian Hollow
- 1140 Indian Hollow Unit 1140
- 1140 Indian Hollow
- 1140 Indian Hollow Unit 8
- 1128 Indian Hollow Unit 4
- 1128 Indian Hollow
- 1126 Indian Hollow Unit 1126
- 1126 Indian Hollow Unit 3
- 1144 Indian Hollow Unit 1144
- 1144 Indian Hollow Unit 8
- 1144 Indian Hollow
- 1144 Indian Hollow Unit 9
- 1122 Indian Hollow
