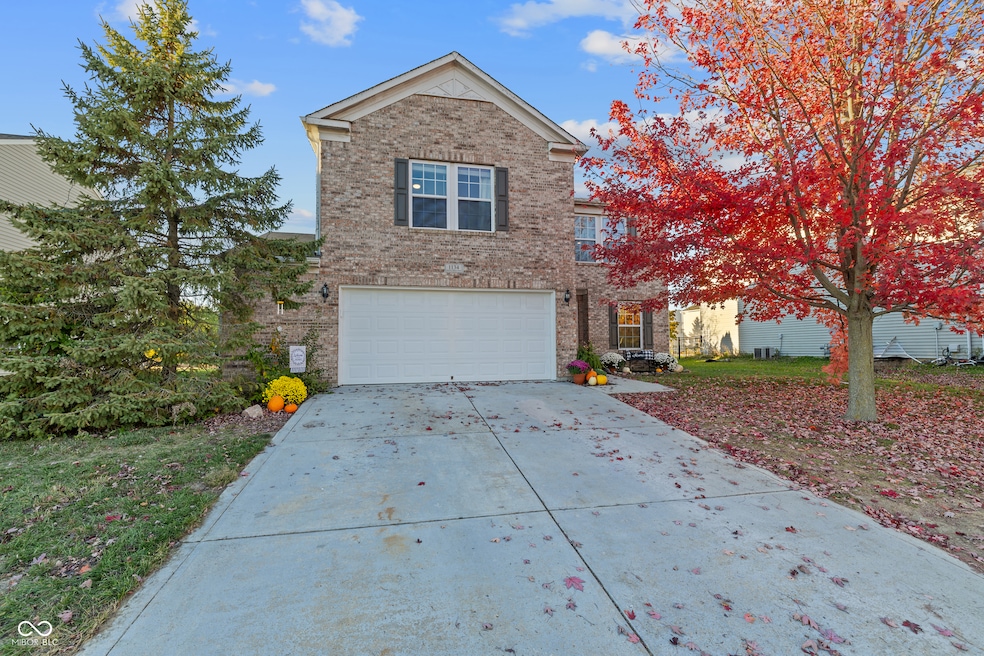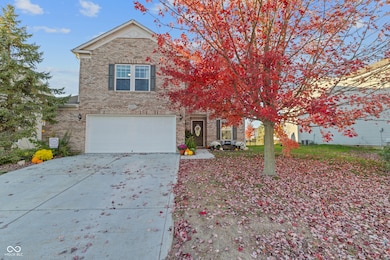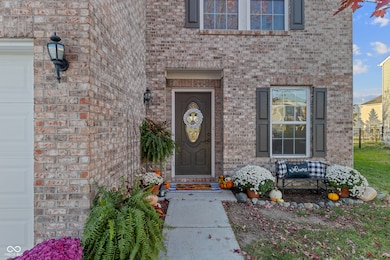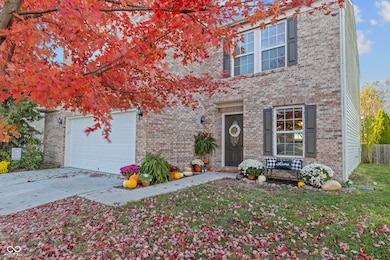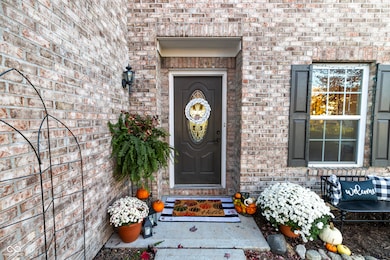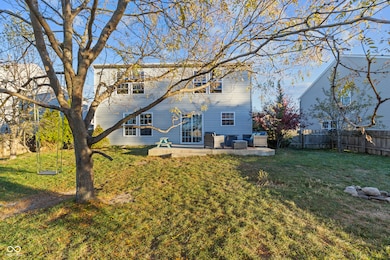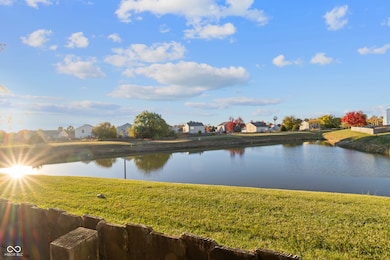1134 Maple Trace Way Sheridan, IN 46069
Estimated payment $1,881/month
Highlights
- Popular Property
- Mature Trees
- Neighborhood Views
- Home fronts a pond
- Second Story Great Room
- 2 Car Attached Garage
About This Home
Opportunity awaits in this beautifully updated home that effortlessly combines space, style, and modern comfort. Featuring 3 bedrooms, 2.5 baths, and over 2,164 square feet of thoughtfully designed living space, it's truly move-in ready. Step inside to discover an open-concept layout with luxury vinyl plank flooring, offering a bright, welcoming atmosphere that flows seamlessly from the living area to the updated kitchen with stainless steel appliances-perfect for entertaining or everyday living. Upstairs, you'll find an expansive loft with endless versatility as a media room, playroom, home gym, or additional living space. Each bedroom has been thoughtfully designed with custom built-ins, board and batten detailing, and distinctive wall treatments, adding style and character throughout. The primary suite serves as a relaxing retreat, showcasing elegant wall accents, a private bath with a separate shower, and a walk-in closet. Two generous secondary bedrooms share a well-appointed full bath, providing comfort and convenience for family or guests. Additional highlights include recessed lighting throughout for a clean, bright feel, a finished two-car garage with extra storage in the bump-out, and a private fenced in backyard overlooking the pond-ideal for relaxing or enjoying evening sunsets.
Home Details
Home Type
- Single Family
Est. Annual Taxes
- $2,641
Year Built
- Built in 2006
Lot Details
- 8,276 Sq Ft Lot
- Home fronts a pond
- Mature Trees
HOA Fees
- $27 Monthly HOA Fees
Parking
- 2 Car Attached Garage
Home Design
- Brick Exterior Construction
- Slab Foundation
- Vinyl Construction Material
Interior Spaces
- 2-Story Property
- Recessed Lighting
- Second Story Great Room
- Neighborhood Views
Kitchen
- Eat-In Kitchen
- Electric Oven
- Electric Cooktop
- Microwave
- Dishwasher
- Disposal
Flooring
- Carpet
- Luxury Vinyl Plank Tile
Bedrooms and Bathrooms
- 3 Bedrooms
- Walk-In Closet
Schools
- Sheridan Elementary School
- Sheridan Middle School
- Sheridan High School
Utilities
- Forced Air Heating and Cooling System
- Electric Water Heater
Community Details
- Association fees include insurance, nature area, parkplayground, management
- Association Phone (317) 262-4989
- Maple Run Subdivision
- Property managed by PMI
Listing and Financial Details
- Tax Lot 12
- Assessor Parcel Number 290506203012000002
Map
Home Values in the Area
Average Home Value in this Area
Tax History
| Year | Tax Paid | Tax Assessment Tax Assessment Total Assessment is a certain percentage of the fair market value that is determined by local assessors to be the total taxable value of land and additions on the property. | Land | Improvement |
|---|---|---|---|---|
| 2024 | $2,374 | $231,900 | $35,100 | $196,800 |
| 2023 | $2,409 | $212,700 | $35,100 | $177,600 |
| 2022 | $2,086 | $182,700 | $35,100 | $147,600 |
| 2021 | $1,964 | $172,200 | $35,100 | $137,100 |
| 2020 | $1,814 | $159,300 | $35,100 | $124,200 |
| 2019 | $1,730 | $152,100 | $18,000 | $134,100 |
| 2018 | $1,677 | $147,500 | $18,000 | $129,500 |
| 2017 | $1,511 | $133,300 | $18,000 | $115,300 |
| 2016 | $1,415 | $128,300 | $18,000 | $110,300 |
| 2014 | $1,363 | $126,800 | $31,600 | $95,200 |
| 2013 | $1,363 | $127,800 | $31,600 | $96,200 |
Property History
| Date | Event | Price | List to Sale | Price per Sq Ft | Prior Sale |
|---|---|---|---|---|---|
| 11/12/2025 11/12/25 | Price Changed | $310,000 | -1.6% | $143 / Sq Ft | |
| 11/04/2025 11/04/25 | For Sale | $314,900 | +115.8% | $146 / Sq Ft | |
| 03/25/2016 03/25/16 | Sold | $145,900 | 0.0% | $67 / Sq Ft | View Prior Sale |
| 02/16/2016 02/16/16 | Off Market | $145,900 | -- | -- | |
| 02/04/2016 02/04/16 | For Sale | $144,900 | 0.0% | $67 / Sq Ft | |
| 01/25/2016 01/25/16 | Pending | -- | -- | -- | |
| 01/20/2016 01/20/16 | For Sale | $144,900 | -- | $67 / Sq Ft |
Purchase History
| Date | Type | Sale Price | Title Company |
|---|---|---|---|
| Warranty Deed | -- | None Available | |
| Warranty Deed | -- | None Available |
Mortgage History
| Date | Status | Loan Amount | Loan Type |
|---|---|---|---|
| Open | $140,793 | FHA | |
| Previous Owner | $147,945 | FHA |
Source: MIBOR Broker Listing Cooperative®
MLS Number: 22071331
APN: 29-05-06-203-012.000-002
- 1224 Maple Trace Way
- 1225 Maple Trace Way
- 511 Tomahawk St
- 1102 Maple Run Dr
- 1300 Shadetree Ln
- 413 Shadetree Ct
- 3936 W State Road 47
- 21650 Mule Barn Rd
- 407 W 8th St
- 907 S Ohio St
- Spruce Plan at Maple Run
- Chestnut Plan at Maple Run
- Juniper Plan at Maple Run
- Empress Plan at Maple Run
- Aspen II Plan at Maple Run
- Ironwood Plan at Maple Run
- Bradford Plan at Maple Run
- Walnut Plan at Maple Run
- Ashton Plan at Maple Run
- Palmetto Plan at Maple Run
- 1439 Bigleaf Dr
- 424 W Warrior Ct
- 1461 Bigleaf Dr
- 505 E 6th St
- 503 E 4th St
- 540 Galveston Ln
- 1067 Beck Way
- 1048 Bald Tree Dr
- 18703 Mithoff Ln
- 1405 Sunbrook Ct
- 18661 Moray St
- 20021 Chad Hittle Dr
- 18126 Pate Hollow Ct
- 17995 Cunningham Dr
- 19530 Chad Hittle Dr
- 17355 NE Wellburn Dr NE
- 17301 Barnes St
- 2157 Egbert Rd
- 1009 Retford Dr
- 1987 Mildred Rd
