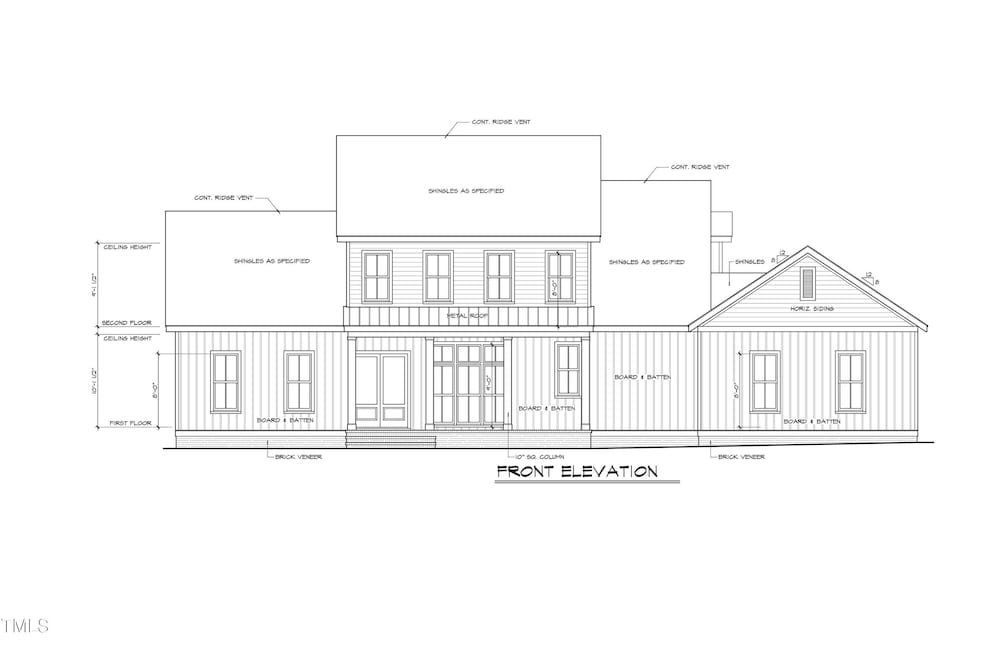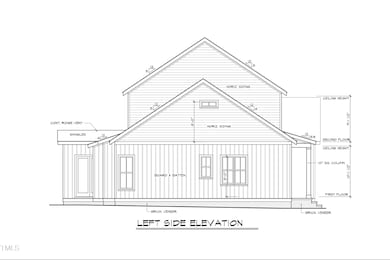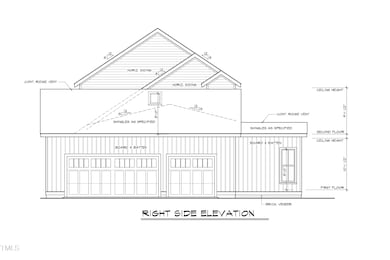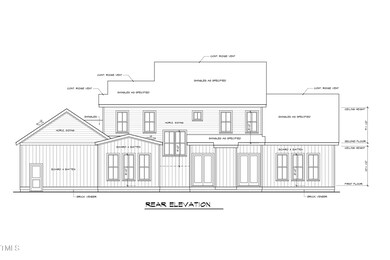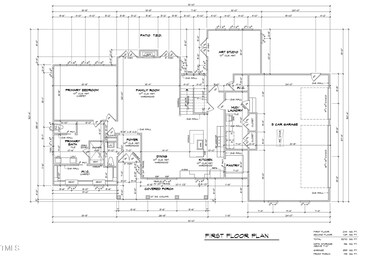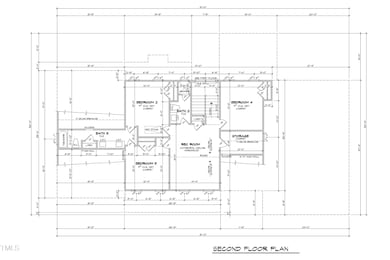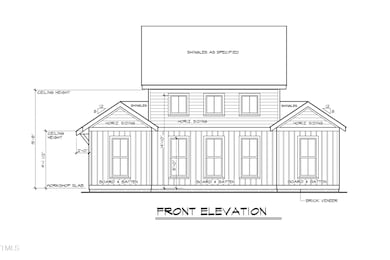1134 Millbrook Cir Chapel Hill, NC 27516
Estimated payment $11,039/month
Highlights
- New Construction
- View of Trees or Woods
- Wooded Lot
- Morris Grove Elementary School Rated A
- Recreation Room
- Wood Flooring
About This Home
Discover Greener pastures in Greenbrae. Chapel Hill's newest luxe locale, Greenbrae's scenic sweeping acreage comprises 11 homesites. Let Carol Ann Zinn of Zinn Design Build listen to your love language for your new home and be your muse with a custom design or build/modify an existing ZDB design. Embrace the wooded wonderland five acre landscape of Homesite 3A. Live a quick ten minutes to lively downtwn Carrboro's small-town charms and cosmopolitan pleasures with a creative cadre of chefs, brewers, artists, and forward thinkers. Chapel Hill-Carrboro schools. Every Carol Ann creation overdelivers in wow factor. Beloved in our community for almost 50 years, ZDB is known for carefully curated materials, utmost quality as well as creating refined comfort and panache. Start your next chapter in Greenbrae's storybook setting. REVISED DETAILS AS OF 7-28-25 indicate Buyer's design and include an 1120 HSF detached workshop with one full bathroom (not included in BA count above) and heat pump split system HVAC. The remaining 159 SF of ''Above Grade Unfinished Area'' is unfinished attic storage. The workshop is completely finished and painted with the exception of the concrete floor. ***The original price was a placeholder for a future custom home. There was no price decrease.***
Home Details
Home Type
- Single Family
Est. Annual Taxes
- $1,652
Year Built
- Built in 2025 | New Construction
Lot Details
- 5 Acre Lot
- Property fronts a private road
- Wooded Lot
- Property is zoned RB
HOA Fees
- $167 Monthly HOA Fees
Parking
- 3 Car Attached Garage
- Side Facing Garage
Home Design
- Home is estimated to be completed on 4/30/26
- Modernist Architecture
- Farmhouse Style Home
- Modern Architecture
- Permanent Foundation
- Shingle Roof
Interior Spaces
- 3,270 Sq Ft Home
- 2-Story Property
- High Ceiling
- Recessed Lighting
- Gas Fireplace
- Insulated Windows
- Mud Room
- Entrance Foyer
- Family Room with Fireplace
- Dining Room
- Recreation Room
- Workshop
- Storage
- Views of Woods
- Basement
- Crawl Space
- Unfinished Attic
- Smart Thermostat
Kitchen
- Breakfast Bar
- Built-In Oven
- Gas Cooktop
- Range Hood
- Dishwasher
- Kitchen Island
- Quartz Countertops
Flooring
- Wood
- Carpet
- Ceramic Tile
Bedrooms and Bathrooms
- 4 Bedrooms
- Primary Bedroom on Main
- Walk-In Closet
- Double Vanity
- Private Water Closet
- Bathtub with Shower
- Shower Only
Laundry
- Laundry Room
- Laundry on main level
- Sink Near Laundry
Eco-Friendly Details
- ENERGY STAR Qualified Equipment for Heating
Outdoor Features
- Covered Patio or Porch
- Separate Outdoor Workshop
Schools
- Morris Grove Elementary School
- Mcdougle Middle School
- Chapel Hill High School
Utilities
- ENERGY STAR Qualified Air Conditioning
- Forced Air Heating and Cooling System
- Heating System Uses Natural Gas
- Power Generator
- Well
- Septic Needed
- High Speed Internet
Community Details
- Association fees include road maintenance
- Greenbrae Homeowners Association, Phone Number (919) 422-6477
- Built by Zinn Design Build
- Greenbrae Subdivision
Listing and Financial Details
- Assessor Parcel Number 9850834786
Map
Home Values in the Area
Average Home Value in this Area
Property History
| Date | Event | Price | List to Sale | Price per Sq Ft |
|---|---|---|---|---|
| 12/05/2024 12/05/24 | Off Market | $2,500,000 | -- | -- |
| 12/03/2024 12/03/24 | Pending | -- | -- | -- |
| 07/30/2024 07/30/24 | For Sale | $2,500,000 | -- | $765 / Sq Ft |
Source: Doorify MLS
MLS Number: 10044169
- Lot 4a Millbrook Cir
- 4b Millbrook Cir
- 2b Millbrook Cir
- Lot 1c Millbrook Cir
- 1040 Millbrook Cir
- 1841 Dots Dr
- 1005 Wood Sage Dr
- 287 Twisted Oak Way
- 2307 Pickard Mountain Rd
- 811 Oxbow Crossing Rd
- 2538 Gemena Rd
- 3217 Wood Duck Ln Unit 27278
- 2345 Honeypot Ln
- 8780 Old Nc 86
- 8803 Partridge Run
- 804 Long Meadows Rd
- 120 Stony Hill Rd
- 3153 Forest Knolls Dr
- 101 Standing Rock Rd Unit 27516
- 304 Homestead Rd
