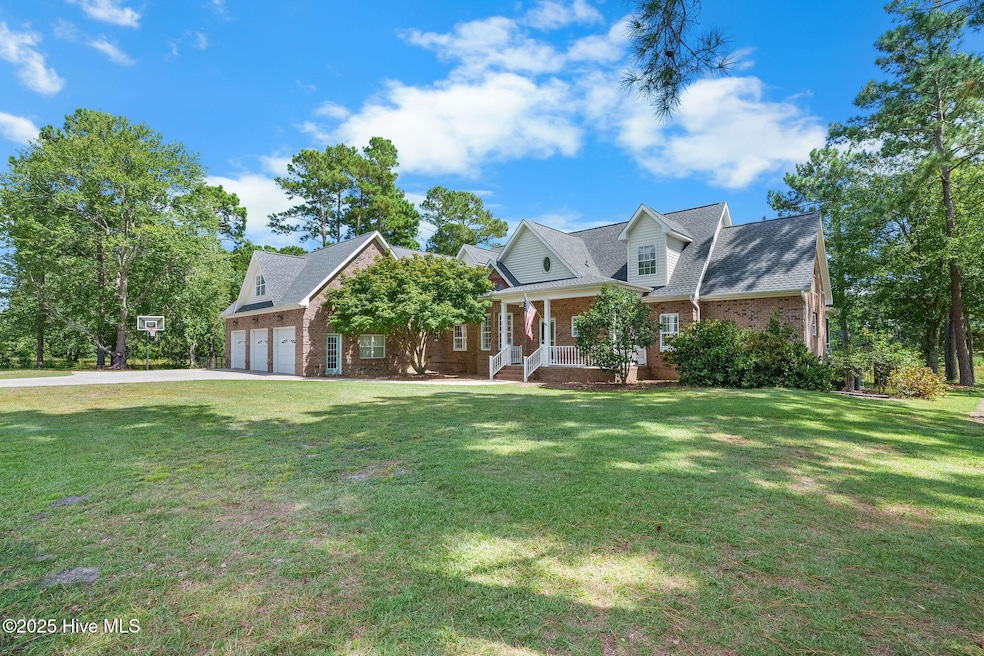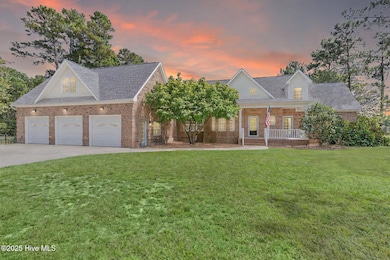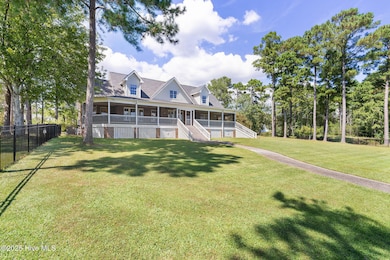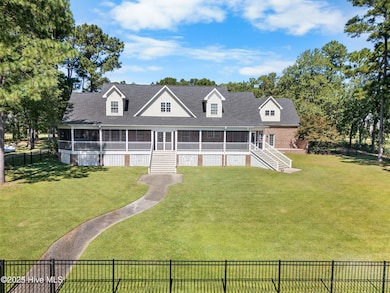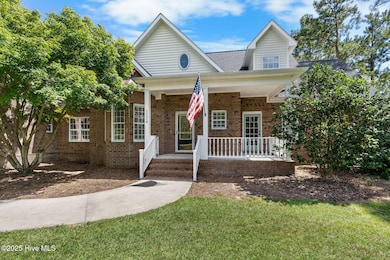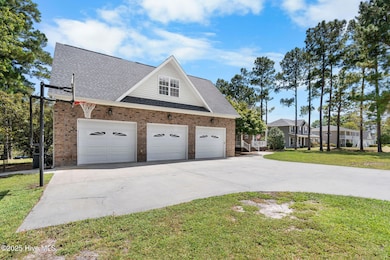1134 N Shore Dr Southport, NC 28461
Estimated payment $4,999/month
Highlights
- Boat Dock
- Second Kitchen
- Finished Room Over Garage
- Golf Course Community
- Indoor Spa
- Waterfront
About This Home
*PRICE ADJUSTMENT & $10,000 IN CONCESSIONS WITH ACCEPTABLE OFFER*LIFE IS GOOD on Patricia Lake especially once it's fully restored, in this stunning lakefront brick house offering 4,200 sqft. of living space on .86 acres. This custom-built home is filled w/ thoughtful upgrades, including built-ins surrounding the gas log fireplace, hardwood floors, home office/den w/ custom cabinetry, coffered dining room ceiling, soaring 22' vaulted ceilings with tongue & groove accents, tankless hot water heater & pot filler in the kitchen. The main level features a roomy kitchen, breakfast nook, home office/den, formal dining room, powder room & laundry as well as the primary bedroom w/ en suite bath. Plus, a guest bedroom & bath. Expansive windows & glass doors lead to a 72' x 15' screened porch w/ luxurious hot tub, overlooking the fenced backyard & future lake view. A private dock adds to the lakefront lifestyle. Upstairs, you'll find brand new carpeting throughout, 2 spacious bedrooms, a full bath, & additional living space above the garage--complete with a full kitchen, laundry, bath & living room. With its own interior entrance as well as a garage entrance, this space could serve as a guest or in-law suite, he/she cave, yoga studio and so much more! Additional home highlights include an oversized 3-car garage with 11' ceilings & workshop space, new roof in 2023, fenced backyard & NO HOA. Location perks include nearby Oak Island beaches, historic downtown Southport or a short car ride to Wilmington & nearby Myrtle Beach. The City of Boiling Spring Lakes is known for its natural beauty w/ almost 50 lakes, nature trails, parks, playgrounds & golf. Residents enjoy kayaking, paddle boating, sailing, the swimming lakes, fishing and more--a paddle boat is even included! Make an appointment to come see this lakefront beauty.
Open House Schedule
-
Sunday, December 07, 20251:00 to 4:00 pm12/7/2025 1:00:00 PM +00:0012/7/2025 4:00:00 PM +00:00Add to Calendar
Home Details
Home Type
- Single Family
Est. Annual Taxes
- $3,989
Year Built
- Built in 2000
Lot Details
- 0.86 Acre Lot
- Lot Dimensions are 99x204x102x199
- Waterfront
- Fenced Yard
- Chain Link Fence
- Decorative Fence
- Property is zoned R1
Home Design
- Brick Exterior Construction
- Brick Foundation
- Block Foundation
- Wood Frame Construction
- Shingle Roof
- Vinyl Siding
- Stick Built Home
Interior Spaces
- 4,200 Sq Ft Home
- 2-Story Property
- Vaulted Ceiling
- Ceiling Fan
- Fireplace
- Blinds
- Mud Room
- Living Room
- Formal Dining Room
- Home Office
- Indoor Spa
- Water Views
- Crawl Space
Kitchen
- Second Kitchen
- Breakfast Area or Nook
- Range
- Dishwasher
- Kitchen Island
- Disposal
Flooring
- Wood
- Carpet
- Tile
- Luxury Vinyl Plank Tile
Bedrooms and Bathrooms
- 4 Bedrooms
- Primary Bedroom on Main
- Bedroom Suite
- Walk-in Shower
Laundry
- Laundry Room
- Dryer
- Washer
Attic
- Attic Floors
- Storage In Attic
Parking
- 3 Car Attached Garage
- Finished Room Over Garage
- Front Facing Garage
- Garage Door Opener
- Driveway
Accessible Home Design
- Accessible Ramps
Outdoor Features
- Bulkhead
- Deck
- Covered Patio or Porch
Schools
- Bolivia Elementary School
- South Brunswick Middle School
- South Brunswick High School
Utilities
- Humidifier
- Forced Air Heating System
- Heat Pump System
- Programmable Thermostat
- Water Tap Fee Is Paid
- Tankless Water Heater
- Propane Water Heater
- Municipal Trash
Listing and Financial Details
- Tax Lot 153 & 154
- Assessor Parcel Number 142of043
Community Details
Overview
- No Home Owners Association
- Boiling Spring Lakes Subdivision
Amenities
- Picnic Area
- Restaurant
Recreation
- Boat Dock
- Golf Course Community
- Tennis Courts
- Community Basketball Court
- Community Playground
- Park
- Trails
Map
Home Values in the Area
Average Home Value in this Area
Tax History
| Year | Tax Paid | Tax Assessment Tax Assessment Total Assessment is a certain percentage of the fair market value that is determined by local assessors to be the total taxable value of land and additions on the property. | Land | Improvement |
|---|---|---|---|---|
| 2025 | $3,989 | $637,090 | $62,250 | $574,840 |
| 2024 | $3,989 | $637,090 | $62,250 | $574,840 |
| 2023 | $3,390 | $605,970 | $31,130 | $574,840 |
| 2022 | $3,349 | $382,800 | $52,500 | $330,300 |
| 2021 | $3,349 | $382,800 | $52,500 | $330,300 |
| 2020 | $3,150 | $382,800 | $52,500 | $330,300 |
| 2019 | $3,150 | $73,590 | $52,500 | $21,090 |
| 2018 | $2,611 | $73,640 | $60,000 | $13,640 |
| 2017 | $2,545 | $73,640 | $60,000 | $13,640 |
| 2016 | $2,495 | $73,640 | $60,000 | $13,640 |
| 2015 | $2,495 | $330,260 | $60,000 | $270,260 |
| 2014 | $2,401 | $359,320 | $110,500 | $248,820 |
Property History
| Date | Event | Price | List to Sale | Price per Sq Ft | Prior Sale |
|---|---|---|---|---|---|
| 11/17/2025 11/17/25 | Price Changed | $889,900 | -1.1% | $212 / Sq Ft | |
| 09/17/2025 09/17/25 | For Sale | $899,900 | +34.3% | $214 / Sq Ft | |
| 08/04/2022 08/04/22 | Sold | $670,000 | -1.5% | $160 / Sq Ft | View Prior Sale |
| 06/27/2022 06/27/22 | Pending | -- | -- | -- | |
| 06/24/2022 06/24/22 | For Sale | $679,900 | +78.9% | $162 / Sq Ft | |
| 03/26/2013 03/26/13 | Sold | $380,000 | -9.3% | $103 / Sq Ft | View Prior Sale |
| 03/25/2013 03/25/13 | Pending | -- | -- | -- | |
| 04/24/2012 04/24/12 | For Sale | $419,000 | -- | $113 / Sq Ft |
Purchase History
| Date | Type | Sale Price | Title Company |
|---|---|---|---|
| Warranty Deed | $670,000 | Clouser Zachary T | |
| Warranty Deed | $670,000 | Clouser Zachary T | |
| Warranty Deed | $375,000 | None Available | |
| Interfamily Deed Transfer | -- | None Available | |
| Interfamily Deed Transfer | -- | None Available |
Mortgage History
| Date | Status | Loan Amount | Loan Type |
|---|---|---|---|
| Previous Owner | $300,000 | Seller Take Back |
Source: Hive MLS
MLS Number: 100526729
APN: 142OF043
- 1372 E Boiling Spring Rd
- 849 N Shore Dr
- 1161 S Shore Dr
- 1478 E Boiling Spring Rd
- 17 Burton Rd
- 821 S Shore Dr
- L-125 Baymeade Rd
- 241 Ash Rd
- 64 Cherry Rd
- 53 Elm St
- 76 Pine Shore Dr
- 69 Elm St
- 45 Elm St
- 231 Cherry Rd
- 650 & 660 Prospect
- Lot 208 Pepperhill Rd
- 496 Alton Lennon Dr
- 801-805 Glen Oak Dr
- Garrett Plan at Boiling Spring Lakes
- Retreat Plan at Boiling Spring Lakes
- 1361 Forest Lake Dr
- 1911 Gastonia Rd
- 920 Golfview Rd
- 5045 Ballast Rd
- 3839 Berkeley Ct
- 4925 Abbington Oaks Way
- 3025 Headwater Dr SE
- 3929 Harmony Cir
- 4279 Ashfield Place
- 1045 Woodsia Way
- 4460 Golf Cottage Dr Unit 1
- 4917 Dreamweaver Ct Unit 6
- 4850 Tobago Dr SE
- 3792 Bancroft Place
- 8824 Shipwatch Dr
- 4139 Preston Place SE
- 3185 Wexford Way
- 8405 Fiddlestick Way
- 355 Club Ct
- 3266 Wild Azalea Way SE
