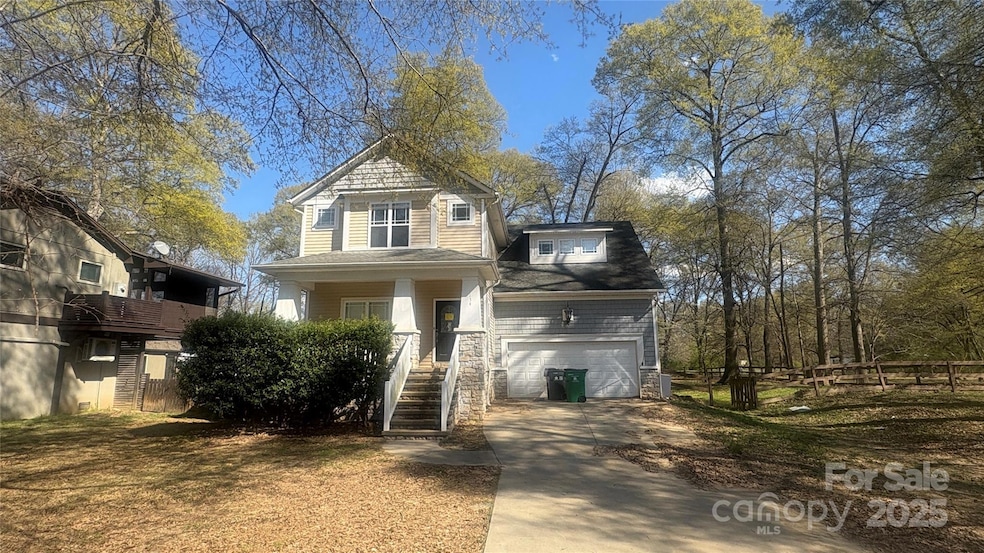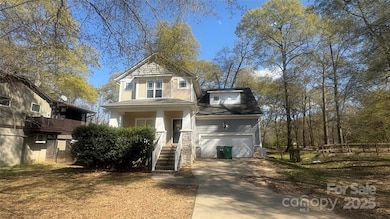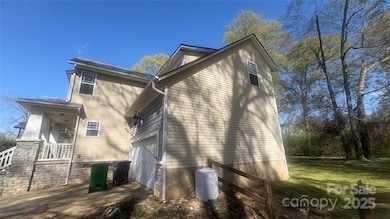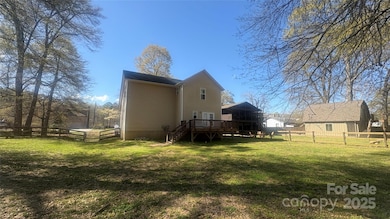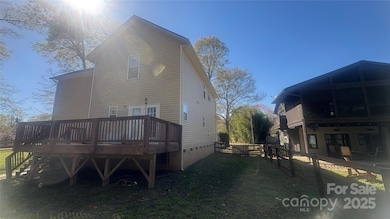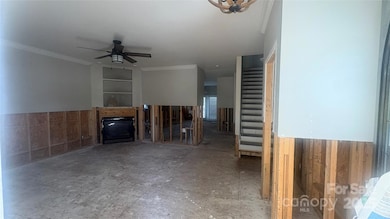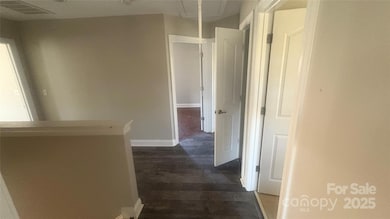1134 Riverside Dr Charlotte, NC 28214
Harwood Lane NeighborhoodEstimated payment $1,814/month
Highlights
- Deck
- 2 Car Attached Garage
- Wood Fence
- Traditional Architecture
- Forced Air Heating and Cooling System
- Vinyl Flooring
About This Home
This 3-bedroom, 2-bath home at 1134 Riverside Dr, Charlotte, NC 28214 offers lovely curb appeal with a spacious backyard, perfect for outdoor activities. The porch area features stairs leading into the home, where you'll find an open living room and kitchen, offering a blank canvas to customize to your liking as drywall, cabinetry and appliances are missing. The living room includes a fireplace space, creating a cozy atmosphere. The main level includes an entrance to a 2-car garage for added convenience. Upstairs, enjoy a full bathroom with a shower/tub combo, 2 secondary bedrooms, a bonus room and a primary bedroom with an ensuite featuring a separate shower, sitting tub, and spacious closet. With a bit of customization on the first floor, this home has incredible potential! Book your tour today!
Listing Agent
Mainstay Brokerage LLC Brokerage Email: oxlistings@opendoor.com License #359202 Listed on: 03/31/2025
Home Details
Home Type
- Single Family
Est. Annual Taxes
- $2,586
Year Built
- Built in 2003
Lot Details
- Wood Fence
- Back Yard Fenced
- Property is zoned N1-C
Parking
- 2 Car Attached Garage
- Driveway
Home Design
- Traditional Architecture
- Brick Exterior Construction
- Composition Roof
- Vinyl Siding
- Stone Veneer
Interior Spaces
- 2-Story Property
- Living Room with Fireplace
- Crawl Space
Flooring
- Laminate
- Vinyl
Bedrooms and Bathrooms
- 3 Bedrooms
- 2 Full Bathrooms
Schools
- River Oaks Academy Elementary School
- Hawthorne Traditional Middle School
- West Mecklenburg High School
Additional Features
- Deck
- Forced Air Heating and Cooling System
Listing and Financial Details
- Assessor Parcel Number 031-162-14
Map
Home Values in the Area
Average Home Value in this Area
Tax History
| Year | Tax Paid | Tax Assessment Tax Assessment Total Assessment is a certain percentage of the fair market value that is determined by local assessors to be the total taxable value of land and additions on the property. | Land | Improvement |
|---|---|---|---|---|
| 2025 | $2,586 | $321,300 | $121,400 | $199,900 |
| 2024 | $2,586 | $321,300 | $121,400 | $199,900 |
| 2023 | $2,586 | $321,300 | $121,400 | $199,900 |
| 2022 | $2,125 | $207,200 | $36,200 | $171,000 |
| 2021 | $2,114 | $207,200 | $36,200 | $171,000 |
| 2020 | $2,107 | $207,200 | $36,200 | $171,000 |
| 2019 | $2,091 | $207,200 | $36,200 | $171,000 |
| 2018 | $2,263 | $166,900 | $27,500 | $139,400 |
| 2017 | $2,223 | $166,900 | $27,500 | $139,400 |
| 2016 | $2,214 | $166,900 | $27,500 | $139,400 |
| 2015 | $2,202 | $166,900 | $27,500 | $139,400 |
| 2014 | -- | $0 | $0 | $0 |
Property History
| Date | Event | Price | Change | Sq Ft Price |
|---|---|---|---|---|
| 08/29/2025 08/29/25 | Price Changed | $300,000 | -2.0% | $160 / Sq Ft |
| 08/15/2025 08/15/25 | Price Changed | $306,000 | -1.0% | $163 / Sq Ft |
| 08/01/2025 08/01/25 | Price Changed | $309,000 | -1.9% | $165 / Sq Ft |
| 07/18/2025 07/18/25 | Price Changed | $315,000 | -1.9% | $168 / Sq Ft |
| 07/02/2025 07/02/25 | Price Changed | $321,000 | -0.9% | $171 / Sq Ft |
| 05/29/2025 05/29/25 | Price Changed | $324,000 | -3.9% | $173 / Sq Ft |
| 05/16/2025 05/16/25 | Price Changed | $337,000 | -2.0% | $180 / Sq Ft |
| 04/24/2025 04/24/25 | Price Changed | $344,000 | -0.3% | $184 / Sq Ft |
| 03/31/2025 03/31/25 | For Sale | $345,000 | 0.0% | $184 / Sq Ft |
| 01/22/2025 01/22/25 | Off Market | $2,100 | -- | -- |
| 01/14/2025 01/14/25 | Price Changed | $2,100 | -5.6% | $1 / Sq Ft |
| 01/13/2025 01/13/25 | For Rent | $2,225 | 0.0% | -- |
| 09/17/2021 09/17/21 | Sold | $370,000 | -1.3% | $187 / Sq Ft |
| 07/26/2021 07/26/21 | Pending | -- | -- | -- |
| 07/22/2021 07/22/21 | For Sale | $375,000 | -- | $189 / Sq Ft |
Purchase History
| Date | Type | Sale Price | Title Company |
|---|---|---|---|
| Warranty Deed | $370,000 | Chicago Title Insurance Co | |
| Warranty Deed | $211,000 | None Available | |
| Warranty Deed | $186,000 | Attorney | |
| Warranty Deed | $180,000 | None Available | |
| Warranty Deed | -- | -- | |
| Warranty Deed | $21,500 | -- | |
| Warranty Deed | $18,500 | First Amer Title Of The Caro |
Mortgage History
| Date | Status | Loan Amount | Loan Type |
|---|---|---|---|
| Previous Owner | $168,399 | New Conventional | |
| Previous Owner | $100,000 | Credit Line Revolving | |
| Previous Owner | $162,064 | FHA | |
| Previous Owner | $177,219 | FHA | |
| Previous Owner | $175,000 | Unknown | |
| Previous Owner | $17,000 | Construction | |
| Closed | $4,260 | No Value Available |
Source: Canopy MLS (Canopy Realtor® Association)
MLS Number: 4239990
APN: 031-162-14
- 10605 Turkey Point Dr
- 11407 Lenswood Ct
- 348 Ox Bow Cir
- 10527 River Hollow Ct
- 343 Ox Bow Cir
- 9746 Holly Park Dr
- 1111 Balcorn Place
- 2127 Newhart Rd
- 9718 Eagle Feathers Dr
- 632 Pawley Dr
- 504 Stone River Pkwy
- 1408 Hart Rd
- 9608 Brackenview Ct
- 9524 Eagle Feathers Dr
- 505 Old Vine Ct
- 5121 Ennisworth Ln
- 9530 Drains Bay Ct Unit 15
- 1132 Mt Holly Huntersville Rd
- 4110 Dillingham Ct
- 1607 Hart Rd
- 11626 Carrington Hill Dr
- 640 Cliffs Inn Cir
- 1702 Bray Dr
- 1732 Larne Cir
- 915 Sparrow Valley Way
- 11430 Northwoods Forest Dr
- 6015 Mar Dhea Ln
- 6015 Mar Dhea Ln Unit C1
- 6015 Mar Dhea Ln Unit B1
- 6015 Mar Dhea Ln Unit A1
- 9634 Brookmere Ln
- 9535 Eagle Feathers Dr
- 9544 Brackenview Ct
- 512 Pawley Dr
- 9519 Brookmere Ln
- 9530 Drains Bay Ct Unit 15
- 500 Pawley Dr
- 11427 Tribal Dr
- 11912 Basking Dr
- 9820 Pollie Little Ln
