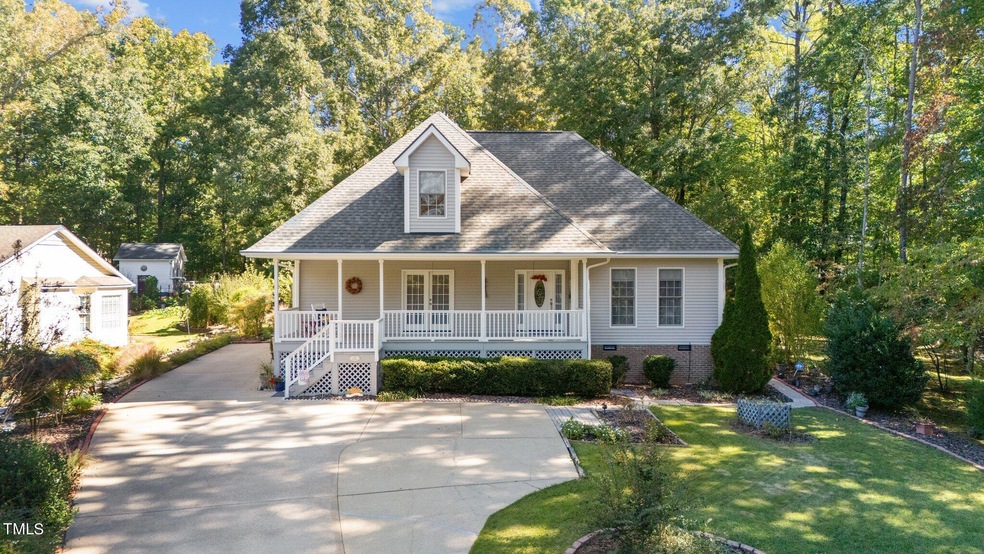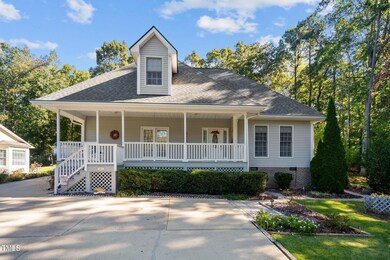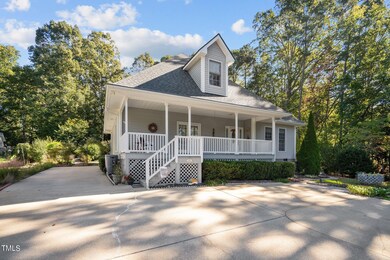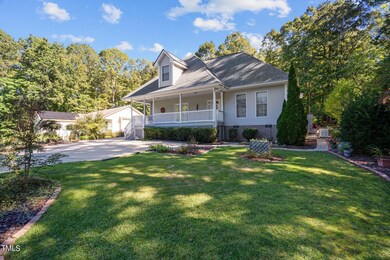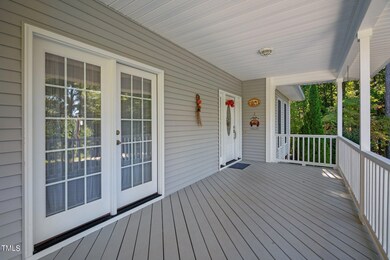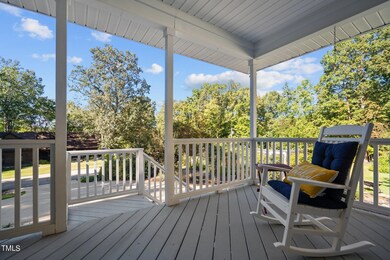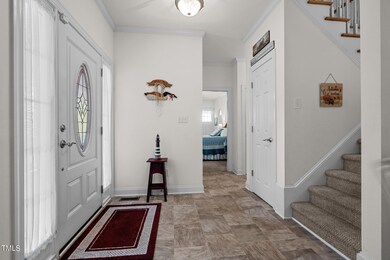
1134 Sagamore Dr Louisburg, NC 27549
Highlights
- Boating
- Gated with Attendant
- Cape Cod Architecture
- Golf Course Community
- Fishing
- Community Lake
About This Home
As of December 2024Situated in the idyllic nature Immersed, gated community, of Lake Royale, this meticulously maintained one-owner home is ready for you to call it yours. The open and airy 2 story living space lets in tons of natural light. The generous primary suite, located on the main floor, features a spacious bathroom complete with a tub and a separate shower. An open loft with conveying murphy bed adds a 3rd bedroom option or office/guest room combo. With a rocking chair front porch with lake view, a screened-in back porch, and a deck, there are plenty of spots to savor your favorite drink while soaking in the tranquil surroundings. The backyard has been thoughtfully landscaped, offering both serenity and privacy. Hand laid stones placed to create a picturesque walk way show the care and love put into this beautiful property. Recent updates include a new roof and heat pump in 2021. The owners have also installed a whole house generator and water filter. This unique community has endless amenities - swimming pool, tennis, mini golf, 18 hole river golf course, 2 private beaches, boating, pickleball and more! While perfect for those desiring the escape of lake living, there is also a clubhouse with an active social calendar for residents, providing something for everyone!
Last Agent to Sell the Property
Choice Residential Real Estate License #290692 Listed on: 10/18/2024

Home Details
Home Type
- Single Family
Est. Annual Taxes
- $1,690
Year Built
- Built in 2002
Lot Details
- 0.34 Acre Lot
- Landscaped with Trees
- Garden
- Back Yard
HOA Fees
- $95 Monthly HOA Fees
Home Design
- Cape Cod Architecture
- Brick Foundation
- Block Foundation
- Architectural Shingle Roof
- Vinyl Siding
Interior Spaces
- 1,978 Sq Ft Home
- 2-Story Property
- Cathedral Ceiling
- Gas Fireplace
- Family Room with Fireplace
- Living Room
- Dining Room
- Loft
- Screened Porch
Kitchen
- Electric Range
- Microwave
- Dishwasher
- Laminate Countertops
Flooring
- Carpet
- Vinyl
Bedrooms and Bathrooms
- 2 Bedrooms
- Primary Bedroom on Main
- Double Vanity
Parking
- 3 Parking Spaces
- 2 Open Parking Spaces
Accessible Home Design
- Standby Generator
Schools
- Ed Best Elementary School
- Bunn Middle School
- Bunn High School
Utilities
- Cooling Available
- Heat Pump System
- Power Generator
- Septic Tank
Listing and Financial Details
- Assessor Parcel Number 019895
Community Details
Overview
- Association fees include ground maintenance
- First Service Residential Association, Phone Number (252) 220-9335
- Lake Royale Subdivision
- Community Lake
Amenities
- Picnic Area
- Clubhouse
Recreation
- Boating
- Powered Boats Allowed
- Golf Course Community
- Tennis Courts
- Recreation Facilities
- Shuffleboard Court
- Community Playground
- Community Pool
- Fishing
Security
- Gated with Attendant
Ownership History
Purchase Details
Home Financials for this Owner
Home Financials are based on the most recent Mortgage that was taken out on this home.Purchase Details
Similar Homes in Louisburg, NC
Home Values in the Area
Average Home Value in this Area
Purchase History
| Date | Type | Sale Price | Title Company |
|---|---|---|---|
| Warranty Deed | $369,000 | Old Republic Title | |
| Warranty Deed | $369,000 | Old Republic Title | |
| Deed | $178,000 | -- |
Mortgage History
| Date | Status | Loan Amount | Loan Type |
|---|---|---|---|
| Open | $295,200 | New Conventional | |
| Closed | $295,200 | New Conventional | |
| Previous Owner | $107,100 | New Conventional | |
| Previous Owner | $134,700 | New Conventional |
Property History
| Date | Event | Price | Change | Sq Ft Price |
|---|---|---|---|---|
| 12/03/2024 12/03/24 | Sold | $369,000 | 0.0% | $187 / Sq Ft |
| 10/25/2024 10/25/24 | Pending | -- | -- | -- |
| 10/18/2024 10/18/24 | For Sale | $369,000 | -- | $187 / Sq Ft |
Tax History Compared to Growth
Tax History
| Year | Tax Paid | Tax Assessment Tax Assessment Total Assessment is a certain percentage of the fair market value that is determined by local assessors to be the total taxable value of land and additions on the property. | Land | Improvement |
|---|---|---|---|---|
| 2024 | $1,690 | $282,130 | $27,500 | $254,630 |
| 2023 | $1,934 | $212,130 | $16,000 | $196,130 |
| 2022 | $1,924 | $212,130 | $16,000 | $196,130 |
| 2021 | $1,946 | $212,130 | $16,000 | $196,130 |
| 2020 | $1,957 | $212,130 | $16,000 | $196,130 |
| 2019 | $1,928 | $212,130 | $16,000 | $196,130 |
| 2018 | $1,927 | $212,130 | $16,000 | $196,130 |
| 2017 | $1,873 | $187,230 | $16,000 | $171,230 |
| 2016 | $1,938 | $187,230 | $16,000 | $171,230 |
| 2015 | $1,938 | $187,230 | $16,000 | $171,230 |
| 2014 | $1,815 | $187,230 | $16,000 | $171,230 |
Agents Affiliated with this Home
-
Melissa Ragan

Seller's Agent in 2024
Melissa Ragan
Choice Residential Real Estate
(919) 985-6305
2 in this area
72 Total Sales
-
Brandon Bartholomew

Buyer's Agent in 2024
Brandon Bartholomew
RE/MAX EXECUTIVE
(919) 604-9030
11 in this area
102 Total Sales
Map
Source: Doorify MLS
MLS Number: 10058900
APN: 019895
- 1119 Sagamore Dr
- 131 Mohawk Dr
- 111 Mohawk Dr
- 133 Mohawk Dr
- 148 Mohawk Dr
- 119 Mayan Dr
- 102 Mayan Dr
- 124 Mayan Dr
- 188 Buckaroo Dr
- 102 Sequoia Dr
- 174 Sequoia Dr
- 251 Sequoia Dr
- 235 Sequoia Dr
- 240 Sequoia Dr
- 139 Ottawa Dr
- 123-125 Ottawa Dr
- 145 Shaman Dr
- 145 Shaman Dr Unit 3010
- 111 Ottawa Dr
- 170 Buckaroo Dr
