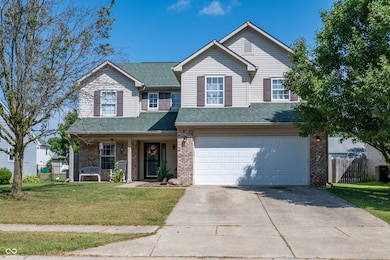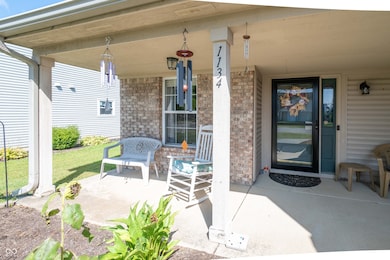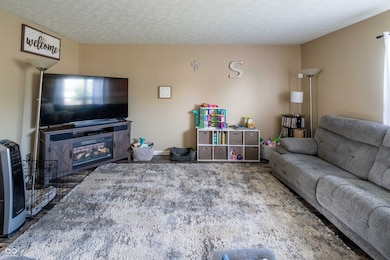1134 Spring Meadow Ct Franklin, IN 46131
Estimated payment $1,660/month
Highlights
- Vaulted Ceiling
- Covered Patio or Porch
- Eat-In Kitchen
- Traditional Architecture
- 2 Car Attached Garage
- Walk-In Closet
About This Home
Come see this updated, two-story home in Franklin with three bedrooms, an office, and a massive upstairs loft with lots of versatility for your family's needs. Central location allows for a quick commute to both Greenwood and Columbus, and is situated along one of Franklin's many well maintained walking trails. This home boasts a spacious primary bedroom with en-suite bathroom, garden tub, and his and hers walk-in closets. Newer upstairs carpet, walk-in closets in all bedrooms, tankless water heater, water softener, matching stainless steel kitchen appliances, privacy fence around the large back yard, and a new roof if 2013. Don't miss your opportunity here!
Home Details
Home Type
- Single Family
Est. Annual Taxes
- $1,720
Year Built
- Built in 2002
HOA Fees
- $18 Monthly HOA Fees
Parking
- 2 Car Attached Garage
Home Design
- Traditional Architecture
- Slab Foundation
- Vinyl Construction Material
Interior Spaces
- 2-Story Property
- Vaulted Ceiling
- Paddle Fans
- Family or Dining Combination
- Attic Access Panel
- Laundry on main level
Kitchen
- Eat-In Kitchen
- Electric Oven
- Built-In Microwave
- Dishwasher
- Disposal
Flooring
- Carpet
- Laminate
- Vinyl
Bedrooms and Bathrooms
- 3 Bedrooms
- Walk-In Closet
Schools
- Franklin Community Middle School
- Custer Baker Intermediate School
- Franklin Community High School
Utilities
- Forced Air Heating and Cooling System
- Heating System Uses Natural Gas
- Gas Water Heater
- High Speed Internet
Additional Features
- Covered Patio or Porch
- 7,928 Sq Ft Lot
Community Details
- Association fees include insurance, maintenance, snow removal
- Association Phone (317) 875-5600
- Meadows At Simon Farms Subdivision
- Property managed by CASI
Listing and Financial Details
- Tax Lot 155
- Assessor Parcel Number 410810024088000009
Map
Home Values in the Area
Average Home Value in this Area
Tax History
| Year | Tax Paid | Tax Assessment Tax Assessment Total Assessment is a certain percentage of the fair market value that is determined by local assessors to be the total taxable value of land and additions on the property. | Land | Improvement |
|---|---|---|---|---|
| 2025 | $2,600 | $255,300 | $20,600 | $234,700 |
| 2024 | $2,600 | $235,200 | $21,000 | $214,200 |
| 2023 | $2,443 | $220,900 | $21,000 | $199,900 |
| 2022 | $2,383 | $213,800 | $21,000 | $192,800 |
| 2021 | $1,924 | $173,800 | $13,700 | $160,100 |
| 2020 | $1,720 | $156,100 | $13,700 | $142,400 |
| 2019 | $1,652 | $150,200 | $12,000 | $138,200 |
| 2018 | $1,384 | $143,600 | $12,000 | $131,600 |
| 2017 | $1,322 | $131,200 | $12,000 | $119,200 |
| 2016 | $1,261 | $134,000 | $12,000 | $122,000 |
| 2014 | $1,237 | $123,700 | $22,400 | $101,300 |
| 2013 | $1,237 | $124,900 | $22,400 | $102,500 |
Property History
| Date | Event | Price | List to Sale | Price per Sq Ft | Prior Sale |
|---|---|---|---|---|---|
| 10/25/2025 10/25/25 | Price Changed | $284,900 | -3.4% | $131 / Sq Ft | |
| 10/02/2025 10/02/25 | Price Changed | $294,900 | -1.7% | $136 / Sq Ft | |
| 09/12/2025 09/12/25 | Price Changed | $299,900 | -1.7% | $138 / Sq Ft | |
| 08/28/2025 08/28/25 | For Sale | $305,000 | +174.8% | $141 / Sq Ft | |
| 02/17/2012 02/17/12 | Sold | $111,000 | 0.0% | $51 / Sq Ft | View Prior Sale |
| 01/25/2012 01/25/12 | Pending | -- | -- | -- | |
| 08/19/2011 08/19/11 | For Sale | $111,000 | -- | $51 / Sq Ft |
Purchase History
| Date | Type | Sale Price | Title Company |
|---|---|---|---|
| Interfamily Deed Transfer | -- | -- | |
| Warranty Deed | -- | None Available |
Mortgage History
| Date | Status | Loan Amount | Loan Type |
|---|---|---|---|
| Open | $117,012 | FHA | |
| Closed | $108,186 | FHA |
Source: MIBOR Broker Listing Cooperative®
MLS Number: 22060975
APN: 41-08-10-024-088.000-009
- 1181 Harvest Ridge Cir
- 2087 Mach Ln
- 1942 Turning Leaf Dr
- 1115 Cobra Dr
- 1849 Turning Leaf Dr
- 1804 Acorn Rd
- 1278 Northcraft Ct
- 1664 Woodside Cir
- 1213 Greenbriar Way
- 1618 Woodside Cir
- 1283 Crabapple Rd
- 1195 S Aberdeen Dr
- 1338 Swan Dr
- 1343 Crabapple Rd
- 1151 N Aberdeen Dr
- Norway Plan at Westwind at Cumberland
- Bradford Plan at Westwind at Cumberland
- Juniper Plan at Westwind at Cumberland
- Aspen II Plan at Westwind at Cumberland
- Empress Plan at Westwind at Cumberland
- 1153 Sunkiss Ct
- 1051 Taurus Ct
- 1236 Saticoy Ct
- 2488 Woodfield Blvd
- 1800 Lakeside Dr
- 1050 Oak Leaf Rd
- 1273 Greenbriar Way
- 1212 N Aberdeen Dr
- 57 Schoolhouse Rd
- 1541 Younce St
- 448 W King St
- 301 W Adams St
- 1199 Hospital Rd
- 2250 Cedarmill Dr
- 150 S Main St
- 150 S Main St
- 150 S Main St
- 150 S Main St
- 150 S Main St
- 150 S Main St







