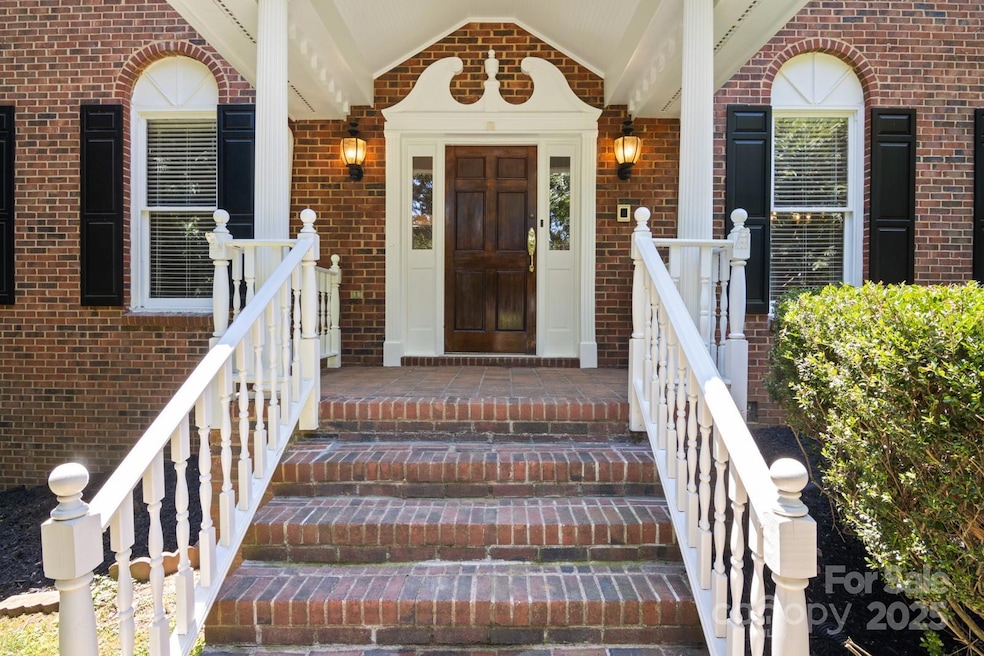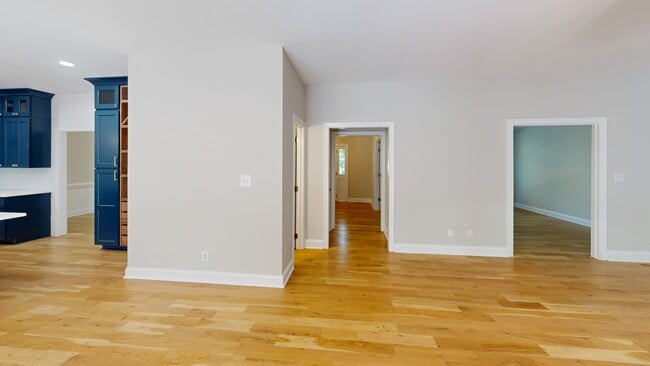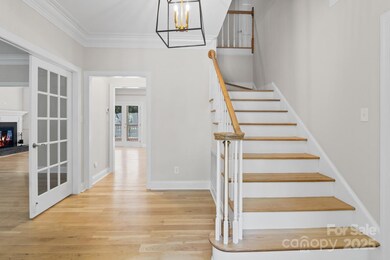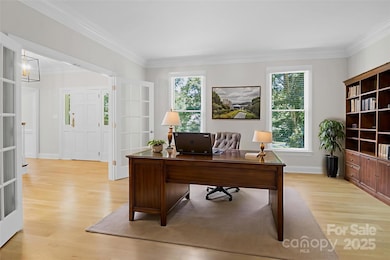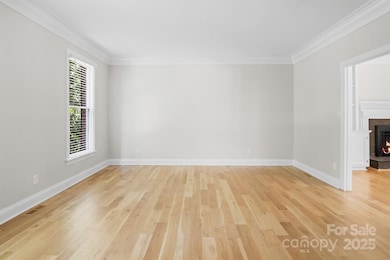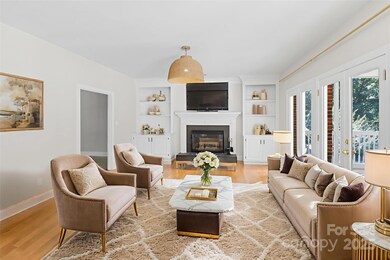
1134 Willow Oaks Trail Matthews, NC 28104
Estimated payment $5,339/month
Highlights
- Pool and Spa
- Open Floorplan
- Deck
- Antioch Elementary School Rated A
- Colonial Architecture
- Private Lot
About This Home
Weddington Schools...This Desirable Colonial Full Brick Matthews Home offers stunning updates throughout. Situated on over an acre w/ a pool, private mature landscaping fully fenced in backyard with a beautiful outdoor living space. This home features 4 bedrooms, a private study off the primary bedroom, two and a half updated bathrooms, a huge bonus room, and a gourmet kitchen overlooking the oversized deck, heated pool & hot tub. In addition this Home includes a formal dining room and living room, a family room with a gas fireplace, a screened in porch w/ beautiful scenic views, hardwood floors throughout, fresh paint, spacious walk up attics, walk in crawl space, an oversized 2 car garage. New HVAC, Pool equipment, deep well with new whole house water filtration system and pressure tank. Don't Miss out on this Rare Find in Desirable Willow Oaks Community.
Listing Agent
Coldwell Banker Realty Brokerage Email: lzdyb@cbcarolinas.com License #264614 Listed on: 06/27/2025

Co-Listing Agent
Coldwell Banker Realty Brokerage Email: lzdyb@cbcarolinas.com License #296779
Home Details
Home Type
- Single Family
Est. Annual Taxes
- $3,837
Year Built
- Built in 1988
Lot Details
- Back Yard Fenced
- Private Lot
- Wooded Lot
- Property is zoned AM6
HOA Fees
- $13 Monthly HOA Fees
Parking
- 2 Car Attached Garage
- Garage Door Opener
- Driveway
- 4 Open Parking Spaces
Home Design
- Colonial Architecture
- Contemporary Architecture
- Architectural Shingle Roof
- Four Sided Brick Exterior Elevation
Interior Spaces
- 2-Story Property
- Open Floorplan
- Built-In Features
- Ceiling Fan
- Gas Log Fireplace
- French Doors
- Entrance Foyer
- Great Room with Fireplace
- Screened Porch
- Crawl Space
- Carbon Monoxide Detectors
Kitchen
- Self-Cleaning Oven
- Gas Range
- Range Hood
- Microwave
- Dishwasher
- Kitchen Island
- Disposal
Bedrooms and Bathrooms
- 4 Bedrooms
- Walk-In Closet
- Garden Bath
Laundry
- Laundry Room
- Washer and Dryer
Pool
- Pool and Spa
- In Ground Pool
- Fence Around Pool
Outdoor Features
- Deck
Schools
- Antioch Elementary School
- Weddington Middle School
- Weddington High School
Utilities
- Forced Air Heating and Cooling System
- Heating System Uses Natural Gas
- Underground Utilities
- Septic Tank
- Cable TV Available
Community Details
- Willow Oaks HOA
- Willow Oaks Subdivision
- Mandatory home owners association
Listing and Financial Details
- Assessor Parcel Number 06-120-176
Matterport 3D Tour
Floorplans
Map
Home Values in the Area
Average Home Value in this Area
Tax History
| Year | Tax Paid | Tax Assessment Tax Assessment Total Assessment is a certain percentage of the fair market value that is determined by local assessors to be the total taxable value of land and additions on the property. | Land | Improvement |
|---|---|---|---|---|
| 2024 | $3,837 | $547,300 | $84,100 | $463,200 |
| 2023 | $3,446 | $544,400 | $84,100 | $460,300 |
| 2022 | $3,462 | $544,400 | $84,100 | $460,300 |
| 2021 | $3,462 | $544,400 | $84,100 | $460,300 |
| 2020 | $2,929 | $400,810 | $47,210 | $353,600 |
| 2019 | $3,138 | $400,810 | $47,210 | $353,600 |
| 2018 | $2,929 | $400,810 | $47,210 | $353,600 |
| 2017 | $3,130 | $400,800 | $47,200 | $353,600 |
| 2016 | $3,072 | $400,810 | $47,210 | $353,600 |
| 2015 | $3,112 | $400,810 | $47,210 | $353,600 |
| 2014 | $2,872 | $416,850 | $70,350 | $346,500 |
Property History
| Date | Event | Price | List to Sale | Price per Sq Ft | Prior Sale |
|---|---|---|---|---|---|
| 10/23/2025 10/23/25 | Price Changed | $949,900 | -5.0% | $254 / Sq Ft | |
| 09/20/2025 09/20/25 | Price Changed | $999,999 | -9.0% | $267 / Sq Ft | |
| 08/05/2025 08/05/25 | Price Changed | $1,099,000 | -13.0% | $294 / Sq Ft | |
| 06/27/2025 06/27/25 | For Sale | $1,263,000 | +77.9% | $338 / Sq Ft | |
| 10/19/2022 10/19/22 | Sold | $710,000 | -4.1% | $190 / Sq Ft | View Prior Sale |
| 09/22/2022 09/22/22 | Pending | -- | -- | -- | |
| 09/22/2022 09/22/22 | Price Changed | $740,000 | -0.7% | $198 / Sq Ft | |
| 09/07/2022 09/07/22 | Price Changed | $745,000 | -2.0% | $199 / Sq Ft | |
| 08/20/2022 08/20/22 | For Sale | $760,000 | -- | $203 / Sq Ft |
Purchase History
| Date | Type | Sale Price | Title Company |
|---|---|---|---|
| Warranty Deed | $710,000 | Chicago Title | |
| Warranty Deed | $475,000 | None Available | |
| Warranty Deed | $320,000 | -- |
Mortgage History
| Date | Status | Loan Amount | Loan Type |
|---|---|---|---|
| Open | $350,000 | New Conventional | |
| Previous Owner | $451,250 | New Conventional | |
| Previous Owner | $70,000 | No Value Available |
About the Listing Agent

A few things you should know from the start are she absolutely loves working with people, Laurie is enthusiastic about this line of business, and most of all, she understands that buying and selling a HOME is a huge investment in your life.
Even though Laurie grew up in New York, and she started her Real Estate Career in New York
She feels that the Carolinas is one of the best places to live. You got the best of both worlds here you have the mountains and the ocean all within a couple
Laurie's Other Listings
Source: Canopy MLS (Canopy Realtor® Association)
MLS Number: 4273876
APN: 06-120-176
- 809 Brown Creek Dr
- 646 Weddington Matthews Rd
- 1020 Liggets Dr
- 110 Amanda Dr
- 1625 Batson Creek Ln
- 0 Weddington Matthews Rd Unit CAR4281125
- 2332 Greenbrook Pkwy
- 4724 Weddington Matthews Rd
- Fernwood Plan at Falls at Weddington
- Laurel (Falls) Plan at Falls at Weddington
- 1015 Estate Ln
- 1204 Lottie Ln Unit 17
- 1404 Lottie Ln Unit 2
- Kendrick Plan at Luna Estates
- Hampshire Plan at Luna Estates
- Dunmore Plan at Luna Estates
- Halstead Plan at Luna Estates
- 1412 Lottie Ln Unit 4
- 5041 Ancestry Cir
- 1007 Cox Rd Unit 15
- 4423 Weddington Matthews Rd
- 500 Kirby Ln
- 3005 Chestnut Grv Ln Unit 6318.1408561
- 3005 Chestnut Grv Ln Unit 1207.1408565
- 3005 Chestnut Grv Ln Unit 1120.1408564
- 3005 Chestnut Grv Ln Unit 6308.1408562
- 3005 Chestnut Grv Ln Unit 6123.1410021
- 3005 Chestnut Grv Ln Unit 1111.1410019
- 3005 Chestnut Grv Ln Unit 3209.1410023
- 3005 Chestnut Grv Ln Unit 3208.1410022
- 3005 Chestnut Grv Ln Unit 1203.1410020
- 4005 Woodview Ln
- 6101 Ardrey Kell Rd
- 12325 Summer Breeze Ct
- 5946 Ardrey Kell Rd
- 7417 Waverly Walk Ave Unit ID1241759P
- 7417 Waverly Walk Ave Unit ID1221089P
- 7417 Waverly Walk Ave Unit FL2-ID1093331P
- 7417 Waverly Walk Ave Unit FL1-ID1093332P
- 5839 Ardrey Kell Rd Unit ID1344153P
