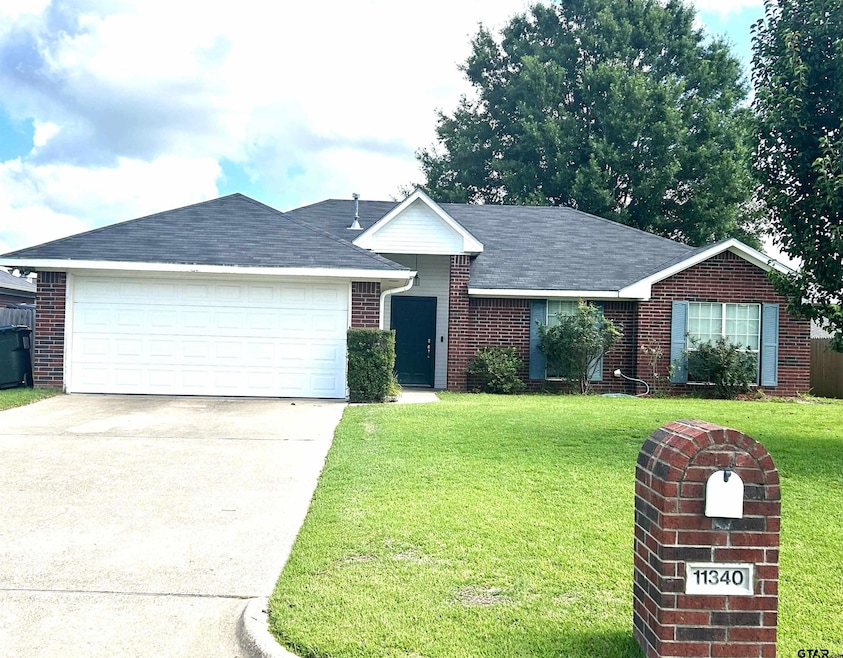
Estimated payment $1,536/month
Total Views
1,747
3
Beds
2
Baths
1,338
Sq Ft
$171
Price per Sq Ft
Highlights
- Traditional Architecture
- Covered Patio or Porch
- Breakfast Bar
- Owens Elementary School Rated A-
- Walk-In Closet
- Bathtub with Shower
About This Home
NEW PRICE! Located in such a great neighborhood in Flint area! 3 br /2 ba 2 car garage. House to be sold As Is! which price reflects. Needs painting inside and outside. A few shingles were replaced due to wind damage. Kitchen opens up into great size living area with fireplace, plus breafast dining along with breakfast bar. Great covered patio with fenced backyard. ""Please use ASSURED TITLE! Title is already open.
Open House Schedule
-
Sunday, August 17, 20252:00 to 4:00 pm8/17/2025 2:00:00 PM +00:008/17/2025 4:00:00 PM +00:00Add to Calendar
Home Details
Home Type
- Single Family
Est. Annual Taxes
- $3,455
Year Built
- Built in 2003
Parking
- 2 Car Garage
Home Design
- Traditional Architecture
- Brick Exterior Construction
- Slab Foundation
- Composition Roof
Interior Spaces
- 1,338 Sq Ft Home
- 1-Story Property
- Ceiling Fan
- Fireplace With Gas Starter
- Blinds
- Living Room
- Combination Kitchen and Dining Room
Kitchen
- Breakfast Bar
- Electric Oven
- Electric Cooktop
- Microwave
- Dishwasher
- Disposal
Bedrooms and Bathrooms
- 3 Bedrooms
- Walk-In Closet
- 2 Full Bathrooms
- Bathtub with Shower
- Shower Only
Schools
- Owens Elementary School
- Three Lakes Middle School
- Tyler Legacy High School
Utilities
- Central Air
- Heating System Uses Gas
- Private Water Source
- Gas Water Heater
Additional Features
- Covered Patio or Porch
- Wood Fence
Community Details
- Running Meadows Subdivision
Map
Create a Home Valuation Report for This Property
The Home Valuation Report is an in-depth analysis detailing your home's value as well as a comparison with similar homes in the area
Home Values in the Area
Average Home Value in this Area
Tax History
| Year | Tax Paid | Tax Assessment Tax Assessment Total Assessment is a certain percentage of the fair market value that is determined by local assessors to be the total taxable value of land and additions on the property. | Land | Improvement |
|---|---|---|---|---|
| 2024 | $670 | $225,613 | $26,000 | $219,993 |
| 2023 | $3,206 | $244,113 | $26,000 | $218,113 |
| 2022 | $3,277 | $195,480 | $26,000 | $169,480 |
| 2021 | $3,236 | $169,506 | $26,000 | $143,506 |
| 2020 | $3,119 | $158,751 | $26,000 | $132,751 |
| 2019 | $3,065 | $154,135 | $20,000 | $134,135 |
| 2018 | $2,776 | $137,467 | $20,000 | $117,467 |
| 2017 | $2,680 | $134,691 | $20,000 | $114,691 |
| 2016 | $2,555 | $128,401 | $20,000 | $108,401 |
| 2015 | $2,196 | $124,118 | $20,000 | $104,118 |
| 2014 | $2,196 | $120,726 | $20,000 | $100,726 |
Source: Public Records
Property History
| Date | Event | Price | Change | Sq Ft Price |
|---|---|---|---|---|
| 07/21/2025 07/21/25 | Price Changed | $229,000 | -2.1% | $171 / Sq Ft |
| 06/24/2025 06/24/25 | For Sale | $234,000 | -- | $175 / Sq Ft |
Source: Greater Tyler Association of REALTORS®
Mortgage History
| Date | Status | Loan Amount | Loan Type |
|---|---|---|---|
| Closed | $116,000 | New Conventional | |
| Closed | $95,000 | Stand Alone First |
Source: Public Records
Similar Homes in the area
Source: Greater Tyler Association of REALTORS®
MLS Number: 25009580
APN: 1-68970-0000-00-087000
Nearby Homes
- 20440 Bluegrass Cir
- 10926 Westhaven Cir
- 10845 Nashville Dr
- 11017 Westhaven Cir
- 11146 Westhaven Cir
- 11410 Tucker Cir
- 11418 Tucker Cir
- 19482 Ruggles Ct W
- 19940 Fm 2493
- 10827 Cactus Trail
- 10821 Cactus Trail
- 11412 Zoe Cir
- 10820 Cactus Trail
- 10615 New England Rd
- 10615 County Road 149
- 19205-19286 Flint Canyon
- 10828 County Road 1282
- 10773 Indigo Ln
- 10769 Indigo Ln
- 20333 Fm 2493
- 11380 Derby Dr
- 19602 Fm 2493
- 19586 Fm 2493
- 19044 Fm 2493
- 19040 Fm 2493
- 18747 Fm 2493
- 19114 Seneca Dr
- 18662 Fm 2493
- 7036 County Road 1215
- 5429 Meadow Ridge Dr
- 6814 County Road 1215
- 5310 Meadow View Ct
- 4073 County Road 152 W
- 4074 County Road 152 W
- 3673 County Road 152 W
- 10992 County Road 152 W
- 10661 Brothers Ln Unit A
- 10649 Brothers Ln Unit A
- 13745 Meadow Ln
- 10243 County Road 135






