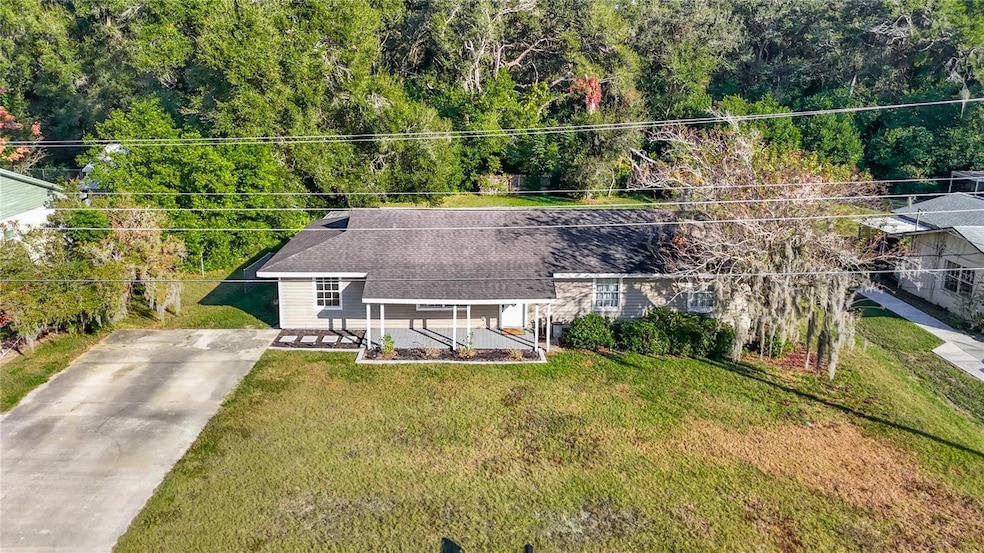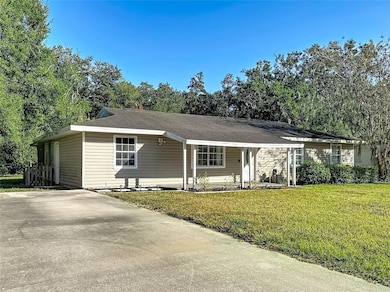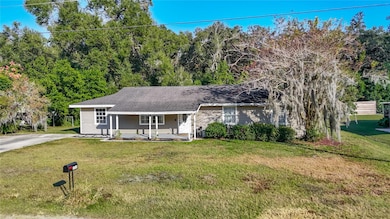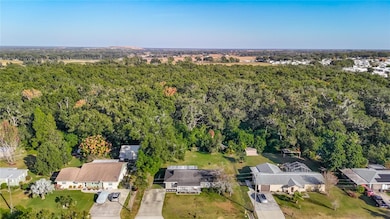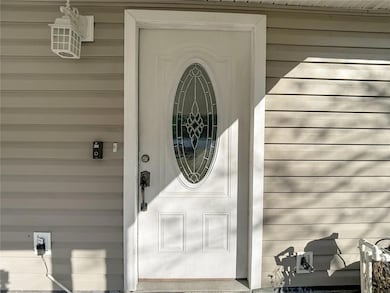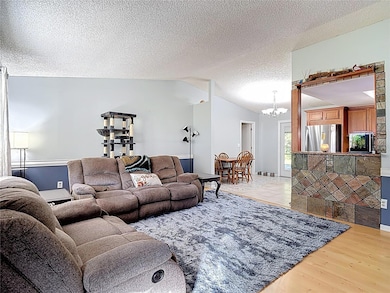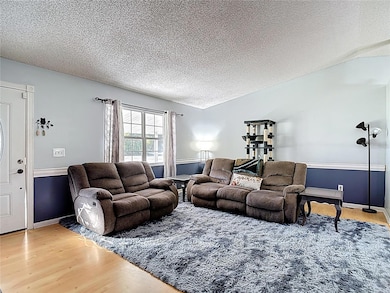
11340 Sally Rd Dade City, FL 33525
Estimated payment $1,510/month
Highlights
- 0.33 Acre Lot
- Bonus Room
- Eat-In Kitchen
- Open Floorplan
- No HOA
- Living Room
About This Home
Beautiful country setting! This affordable 3 bedroom, 1.5 bath, + den, home sits on a serene .33 acre lot. Enjoy the Florida weather on the large screened lanai that looks out on a private back yard with no neighbors to the rear. The spacious living room flows into a nice size kitchen with newer stainless steel refrigerator, stove and dishwasher, granite countertops and plenty of cabinet space. Perfect for entertaining or family gatherings. Main bath offers granite countertops and tub/shower combination. The bonus room (with closet) gives additional living space and has great potential. Additional upgrades include new AC in 2024 and roof 2017. This neighborhood is a rare find with only 22 houses on a quiet street. Great location in Dade City just off US-98, close to US-301 and SR 52, with easy access to shopping, restaurants and medical facilities. Best of all - No HOA or Deed restrictions.
Listing Agent
DALTON WADE INC Brokerage Phone: 888-668-8283 License #3107679 Listed on: 11/21/2025

Home Details
Home Type
- Single Family
Est. Annual Taxes
- $1,649
Year Built
- Built in 1982
Lot Details
- 0.33 Acre Lot
- West Facing Home
- Property is zoned R2
Home Design
- Slab Foundation
- Frame Construction
- Shingle Roof
- Vinyl Siding
Interior Spaces
- 1,336 Sq Ft Home
- 1-Story Property
- Open Floorplan
- Living Room
- Bonus Room
Kitchen
- Eat-In Kitchen
- Range
- Microwave
- Dishwasher
Flooring
- Brick
- Carpet
- Laminate
- Concrete
- Vinyl
Bedrooms and Bathrooms
- 3 Bedrooms
Laundry
- Laundry Room
- Dryer
- Washer
Outdoor Features
- Outdoor Storage
- Private Mailbox
Utilities
- Central Heating and Cooling System
- Electric Water Heater
- High Speed Internet
Community Details
- No Home Owners Association
- South Clinton Heights Unrec Subdivision
Listing and Financial Details
- Visit Down Payment Resource Website
- Tax Lot T
- Assessor Parcel Number 21-25-11-002.0-000.00-00T.0
Map
Home Values in the Area
Average Home Value in this Area
Tax History
| Year | Tax Paid | Tax Assessment Tax Assessment Total Assessment is a certain percentage of the fair market value that is determined by local assessors to be the total taxable value of land and additions on the property. | Land | Improvement |
|---|---|---|---|---|
| 2025 | $1,649 | $129,740 | -- | -- |
| 2024 | $1,649 | $126,090 | -- | -- |
| 2023 | $1,578 | $122,420 | $19,637 | $102,783 |
| 2022 | $1,406 | $118,860 | $0 | $0 |
| 2021 | $1,369 | $115,400 | $14,657 | $100,743 |
| 2020 | $1,340 | $113,810 | $14,657 | $99,153 |
| 2019 | $1,307 | $111,256 | $14,657 | $96,599 |
| 2018 | $1,831 | $103,203 | $14,657 | $88,546 |
| 2017 | $1,771 | $97,621 | $14,657 | $82,964 |
| 2016 | $944 | $84,572 | $0 | $0 |
| 2015 | $919 | $80,792 | $0 | $0 |
| 2014 | $854 | $80,683 | $14,657 | $66,026 |
Property History
| Date | Event | Price | List to Sale | Price per Sq Ft | Prior Sale |
|---|---|---|---|---|---|
| 11/21/2025 11/21/25 | For Sale | $259,900 | +126.0% | $195 / Sq Ft | |
| 02/27/2018 02/27/18 | Off Market | $115,000 | -- | -- | |
| 11/27/2017 11/27/17 | Sold | $115,000 | +5.5% | $86 / Sq Ft | View Prior Sale |
| 08/23/2017 08/23/17 | Pending | -- | -- | -- | |
| 08/14/2017 08/14/17 | Price Changed | $109,000 | -9.1% | $82 / Sq Ft | |
| 07/15/2017 07/15/17 | Price Changed | $119,900 | 0.0% | $90 / Sq Ft | |
| 07/15/2017 07/15/17 | For Sale | $119,900 | +4.3% | $90 / Sq Ft | |
| 06/19/2017 06/19/17 | Off Market | $115,000 | -- | -- | |
| 04/18/2017 04/18/17 | For Sale | $133,000 | -- | $100 / Sq Ft |
Purchase History
| Date | Type | Sale Price | Title Company |
|---|---|---|---|
| Special Warranty Deed | $115,000 | Reo Title Co Of Florida Llc | |
| Deed | $100 | -- | |
| Trustee Deed | $65,100 | Attorney | |
| Interfamily Deed Transfer | -- | -- | |
| Warranty Deed | $62,500 | -- |
Mortgage History
| Date | Status | Loan Amount | Loan Type |
|---|---|---|---|
| Open | $111,550 | New Conventional | |
| Previous Owner | $72,000 | New Conventional | |
| Previous Owner | $62,372 | FHA |
About the Listing Agent

R&B Home Group is her and her husband, Bill – they’ve both been in home sales for over 10 years. She started in real estate in 2005, and Bill joined her in 2008 after working many years in new construction and property management.
They're originally from northeast Ohio and they moved to Florida in 1995 by way of Raleigh, North Carolina, where they lived for 3 years. When a job transfer gave them the chance to escape the snow and cold, they grabbed it and haven’t looked back!
Her
Rachel's Other Listings
Source: Stellar MLS
MLS Number: TB8450325
APN: 11-25-21-0020-00000-00T0
- 11133 Mockingbird Ln
- 38508 Hummingbird Ct
- 11101 Pelican Dr
- 11208 Memory Ln
- 11214 Bluebird Dr
- 38362 Tobiano Loop
- 38511 Honey Suckle Dr
- 38426 Tobiano Loop
- 11791 Hilltop Farms Dr
- 38389 Tobiano Loop
- 11140 Redbird Dr
- 11815 Hilltop Farms Dr
- 11827 Hilltop Farms Dr
- 38470 Tobiano Loop
- 11014 Bluebird Dr
- 11213 Palamino Dr
- 11107 Mesquite Dr
- 11843 Hilltop Farms Dr
- 38535 Clinton Ave
- Sentinel Plan at Hilltop Point
- 11458 Adam Lee Way
- 37700 Clinton Ave
- 11925 Sylvia St
- 12136 Munbury Dr Unit 2
- 12140 Munbury Dr Unit 6
- 12140 Munbury Dr Unit 5
- 11348 Sun Rd
- 37015 Waldo Dr
- 37011 Bear Br Dr
- 12870 Courtyard Estates Blvd
- 10030 Sterling Ave Unit ID1234467P
- 10034 Hamp Dr Unit ID1234478P
- 10034 Hamp Dr Unit 239
- 12871 Stately Oak St
- 13300 Hester Lake Way
- 38333 Callaway Blvd
- 37149 Marlu Ln
- 37208 Grassy Hill Ln
- 36125 Lake Pasadena Rd
- 37132 Grassy Hill Ln Unit ID1234477P
