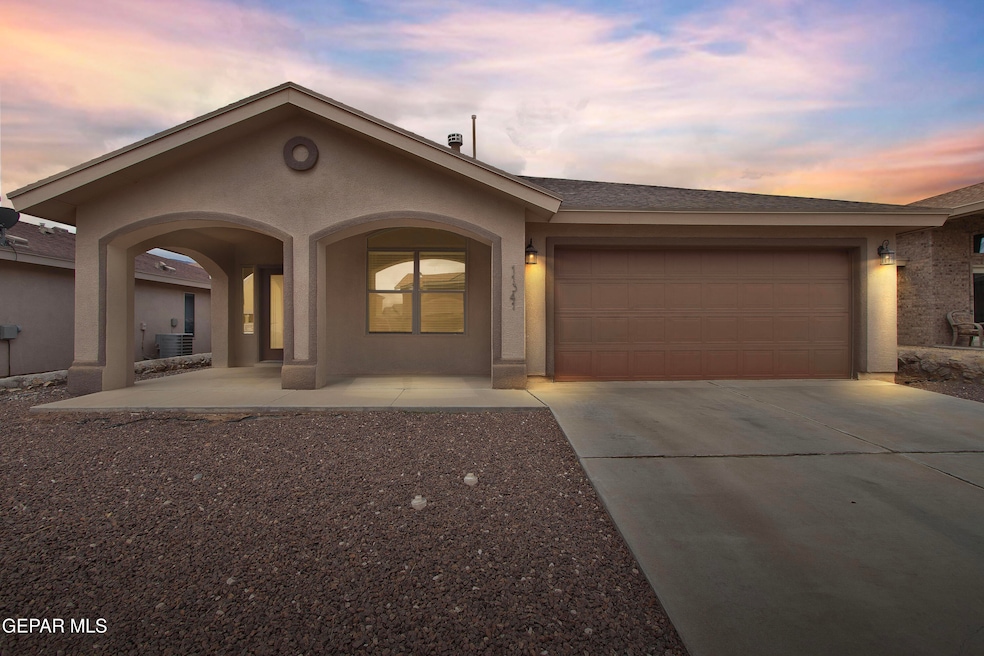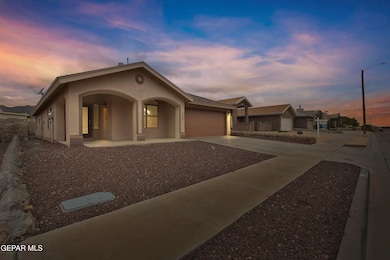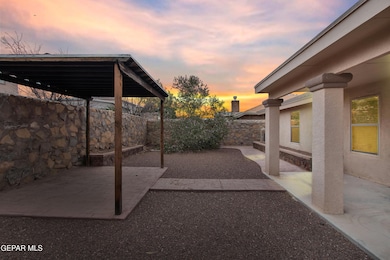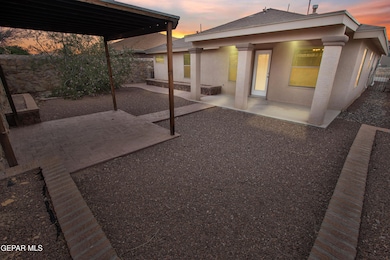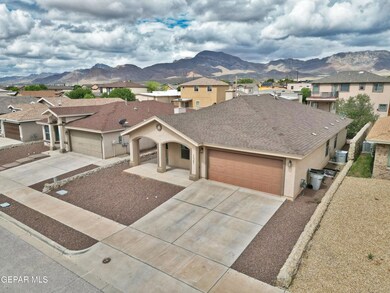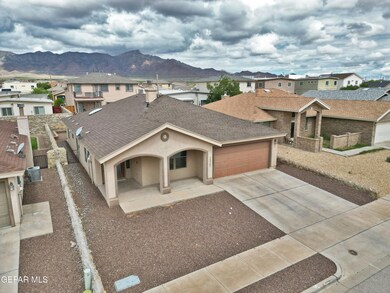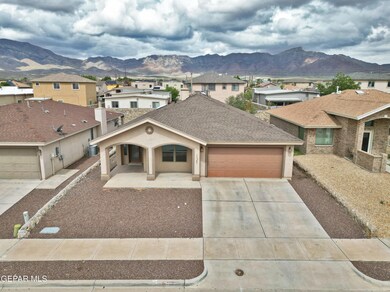
11341 Cattle Ranch St El Paso, TX 79934
North Hills NeighborhoodEstimated payment $2,072/month
Highlights
- 1 Fireplace
- No HOA
- Attached Garage
- Granite Countertops
- Formal Dining Room
- Double Pane Windows
About This Home
Welcome to your new home in the highly sought-after Sandstone Ranch neighborhood! This beautifully maintained single-story property offers a spacious and functional layout featuring 4 generously sized bedrooms—perfect for families, guests, or a home office. Enjoy breathtaking mountain views from both the front and back patios. The kitchen is a true standout with sleek granite countertops, oversized kitchen island, and stainless steel appliances, ideal for both everyday living and entertaining. Step outside and relax under the covered back patio or enjoy sunny afternoons beneath the custom pergola. Additional highlights include a covered front patio, a 2-car garage, and a laundry room complete with a convenient utility sink. With its prime location close to shopping, dining, parks, and top-rated schools, this home has everything you need and more. Situated in one of El Paso's most desirable communities, Sandstone Ranch, this single-story gem blends comfort, style, and practicalityall in a fantastic location with sweeping mountain views.
From the moment you arrive, the covered front patio provides a warm welcome and a charming space to enjoy morning coffee or evening sunsets. Step inside to a spacious and intelligently designed layout with 4 full bedrooms that offer flexibility for any lifestylewhether you need guest space, a home gym, or multiple work-from-home offices.
The heart of the home is the open-concept kitchen and living area. The kitchen boasts elegant granite countertops, stainless steel appliances, ample cabinet space, and a layout that flows effortlessly into the dining and living areas. It's the perfect setting for family dinners or entertaining friends.
Step out back and you'll find an entertainer's dream: a large, covered patio plus a custom pergola that adds both shade and style to your backyard. Whether you're hosting a BBQ, unwinding with a book, or watching the sun set against the mountains, this outdoor space offers year-round enjoyment.
Other standout features include:
A dedicated laundry room with a built-in utility sinkgreat for cleanup after projects, pets, or hobbies.
A 2-car garage with space for parking and storage.
Tile.
Energy-efficient fixtures and features.
Proximity to Sandstone Ranch Park, hiking trails, shopping centers, restaurants, and top-rated schools.
Sandstone Ranch is known for its family-friendly vibe, well-maintained streets, and quick access to major roadways, making commutes and errands a breeze.
Home Details
Home Type
- Single Family
Est. Annual Taxes
- $7,202
Year Built
- Built in 2015
Lot Details
- 5,500 Sq Ft Lot
- Back Yard Fenced
- Landscaped
- Property is zoned R1
Parking
- Attached Garage
Home Design
- Pitched Roof
- Shingle Roof
- Stucco Exterior
Interior Spaces
- 1,912 Sq Ft Home
- 1-Story Property
- Recessed Lighting
- 1 Fireplace
- Double Pane Windows
- Formal Dining Room
- Washer and Electric Dryer Hookup
Kitchen
- Electric Cooktop
- Kitchen Island
- Granite Countertops
- Flat Panel Kitchen Cabinets
Flooring
- Carpet
- Tile
Bedrooms and Bathrooms
- 4 Bedrooms
- 2 Full Bathrooms
Outdoor Features
- Pergola
Schools
- Tom Lea Jr Elementary School
- Nolanrich Middle School
- Andress High School
Utilities
- Refrigerated Cooling System
- Central Heating
Community Details
- No Home Owners Association
- Sandstone Ranch Subdivision
Listing and Financial Details
- Assessor Parcel Number S13799903800600
Map
Home Values in the Area
Average Home Value in this Area
Tax History
| Year | Tax Paid | Tax Assessment Tax Assessment Total Assessment is a certain percentage of the fair market value that is determined by local assessors to be the total taxable value of land and additions on the property. | Land | Improvement |
|---|---|---|---|---|
| 2024 | $7,202 | $277,473 | $54,964 | $222,509 |
| 2023 | $7,202 | $279,449 | $34,788 | $244,661 |
| 2022 | $7,330 | $247,639 | $34,788 | $212,851 |
| 2021 | $6,574 | $210,555 | $34,788 | $175,767 |
| 2020 | $5,783 | $188,148 | $30,250 | $157,898 |
| 2018 | $5,573 | $188,284 | $30,250 | $158,034 |
| 2017 | $5,094 | $180,863 | $30,250 | $150,613 |
| 2016 | $4,670 | $165,802 | $30,250 | $135,552 |
| 2015 | -- | $15,730 | $15,730 | $0 |
Property History
| Date | Event | Price | Change | Sq Ft Price |
|---|---|---|---|---|
| 07/25/2025 07/25/25 | Pending | -- | -- | -- |
| 07/18/2025 07/18/25 | For Sale | $270,000 | 0.0% | $141 / Sq Ft |
| 07/13/2025 07/13/25 | Pending | -- | -- | -- |
| 07/04/2025 07/04/25 | For Sale | $270,000 | -- | $141 / Sq Ft |
Purchase History
| Date | Type | Sale Price | Title Company |
|---|---|---|---|
| Vendors Lien | -- | None Available |
Mortgage History
| Date | Status | Loan Amount | Loan Type |
|---|---|---|---|
| Open | $164,412 | VA | |
| Closed | $176,668 | VA |
Similar Homes in the area
Source: Greater El Paso Association of REALTORS®
MLS Number: 925815
APN: S137-999-0380-0600
- 11352 Bullseye St
- 11353 W Ranch Ct
- 11304 Acoma St
- 11372 Acoma St
- 11388 Bullseye St
- 4933 Gold Ranch Ave
- 11332 E Ranch Ct
- 11261 Acoma St
- 5004 Gold Ranch Ave
- 5041 Stampede Dr
- 11232 Horse Ranch St
- 5045 Stampede Dr
- 5309 Lucio Moreno Dr
- 11233 Northview Dr
- 11240 Blue Barrel St
- 5333 Lucio Moreno Dr
- 11112 Acoma St
- 11113 Acoma St
- 5353 Manuel Puentes Ct
- 5360 Manuel Puentes Ct
