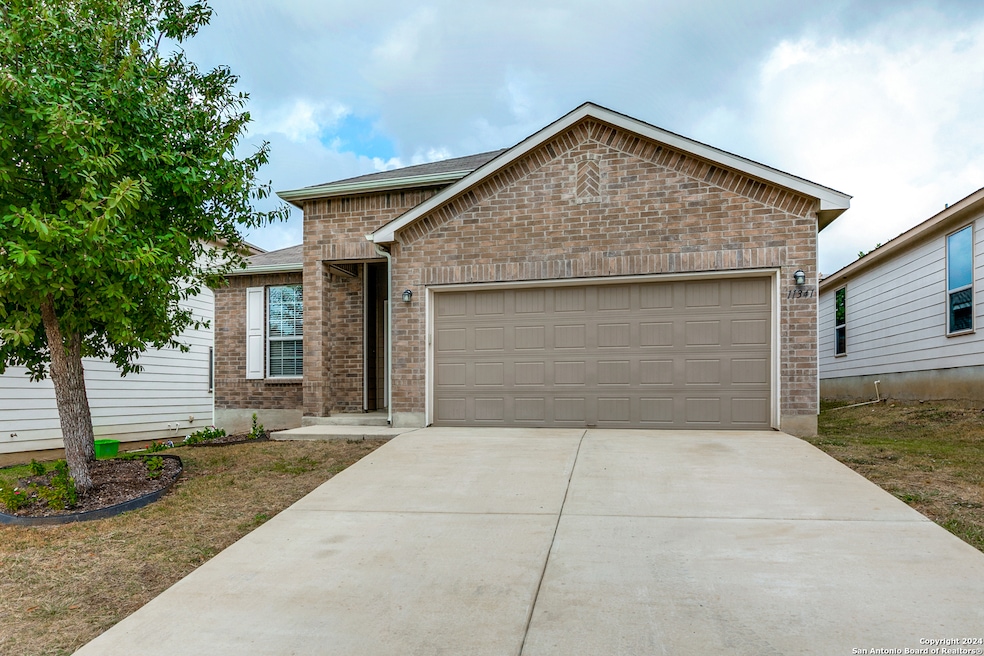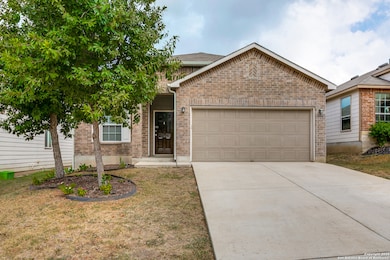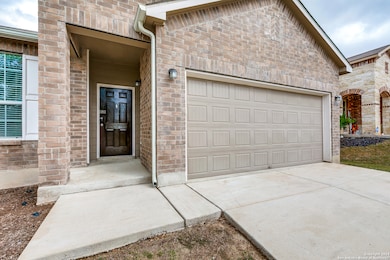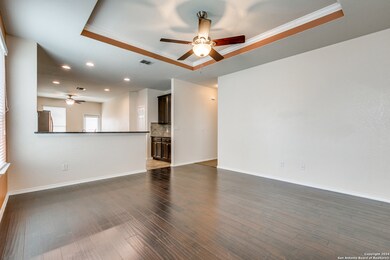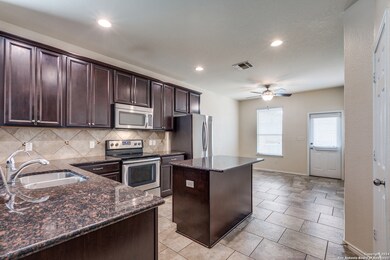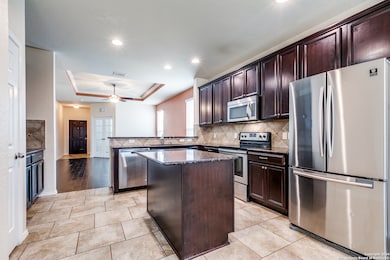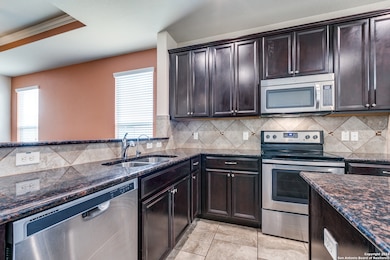11341 Fine Design San Antonio, TX 78245
Highlights
- Wood Flooring
- Covered Patio or Porch
- Walk-In Closet
- Medina Valley Loma Alta Middle Rated A-
- Eat-In Kitchen
- Laundry Room
About This Home
This outstanding single-story rental in the desirable Greater West Side of San Antonio is the perfect home for you! Featuring 3 bedrooms and 2 baths, it combines comfort with style. As you enter, you'll be welcomed by tray ceilings and fresh paint for a bright atmosphere. The open-concept kitchen is ideal for entertaining, while the additional office space is perfect for remote work or study. Enjoy relaxing evenings in your private fenced backyard, perfect for gardening or hosting gatherings. Plus, with convenient access to local shopping, dining options, HEB, Loop 1604, and Hwy 90, everything you need is just a short drive away. Don't miss the playground, a community pool nearby, and this amazing opportunity.
Home Details
Home Type
- Single Family
Est. Annual Taxes
- $4,962
Year Built
- Built in 2016
Lot Details
- 4,966 Sq Ft Lot
- Fenced
Parking
- 2 Car Garage
Home Design
- Brick Exterior Construction
- Slab Foundation
- Composition Roof
Interior Spaces
- 1,497 Sq Ft Home
- 1-Story Property
- Ceiling Fan
- Window Treatments
Kitchen
- Eat-In Kitchen
- Stove
- Microwave
- Dishwasher
Flooring
- Wood
- Carpet
- Ceramic Tile
Bedrooms and Bathrooms
- 3 Bedrooms
- Walk-In Closet
- 2 Full Bathrooms
Laundry
- Laundry Room
- Laundry on main level
Schools
- Medina Val High School
Utilities
- Central Heating and Cooling System
- Cable TV Available
Additional Features
- Handicap Shower
- Covered Patio or Porch
Community Details
- Built by Centex
- Champions Park Subdivision
Listing and Financial Details
- Rent includes amnts
- Assessor Parcel Number 043342380200
Map
Source: San Antonio Board of REALTORS®
MLS Number: 1910548
APN: 04334-238-0200
- 2517 Struck Silver
- 2547 Gate Dancer
- 2719 Night Star
- 2501 Night Star
- 11154 Bold Forbes
- 11142 Bold Forbes
- 2710 Middleground
- 2943 Pemberton Post
- 2331 Rosillos Peak
- 2219 Red Rock Crossing
- 11518 Boehm Path
- 3008 Pemberton Post
- 3120 Night Flight
- 2546 Gato Del Sol
- 2714 Gato Del Sol
- 2726 Gato Del Sol
- 11311 Silver Rose
- 2939 Thunder Gulch
- 2625 Lupton Leap
- 3633 Scooter Dam
- 11319 Royal Delta
- 11410 Unbridled
- 2610 Wentwood Run
- 2711 Skybound
- 2934 Wentwood Run
- 2727 Thunder Gulch
- 11423 Blackmore Leap
- 2619 Gato Del Sol
- 11314 Decidedly
- 2634 Gato Del Sol
- 2219 Mobeetie Trail
- 2218 York Bend
- 11110 Montague Trail
- 14723 Childress Falls
- 3529 Scooter Dam
- 14610 Kayden Ridge
- 11619 Hidden Terrace
- 11815 Blackmore Leap
- 1819 Marufo Vega
- 3504 Silver Set
