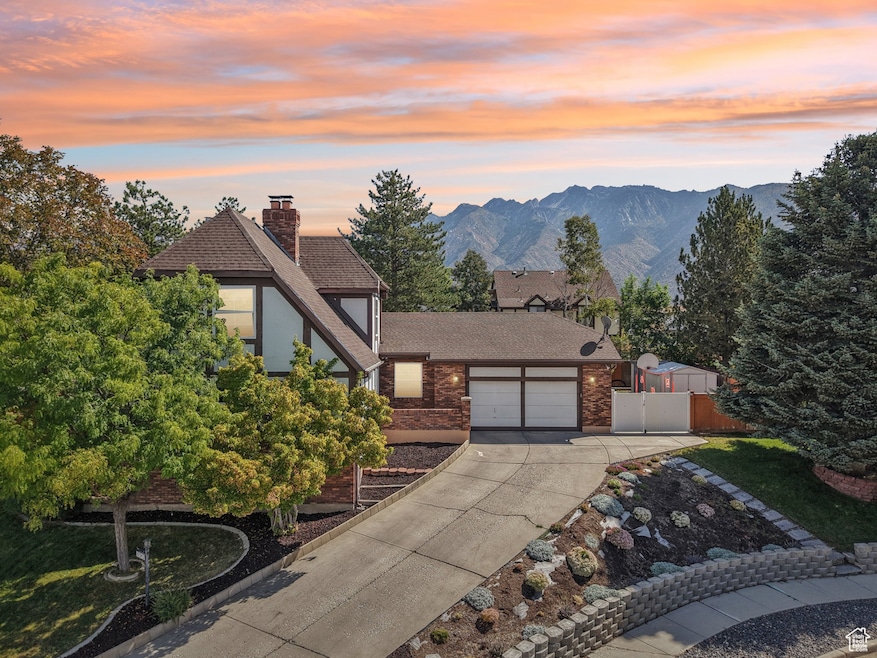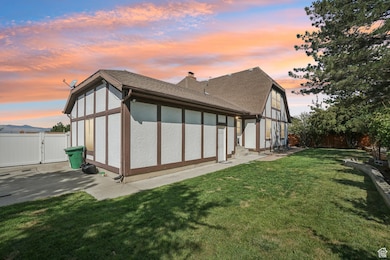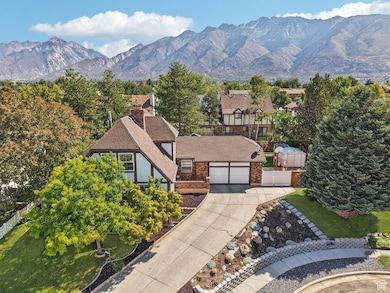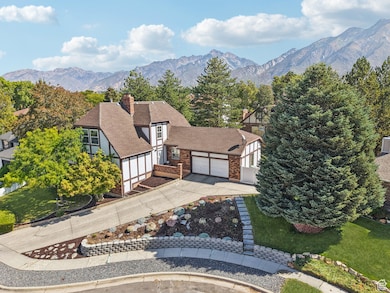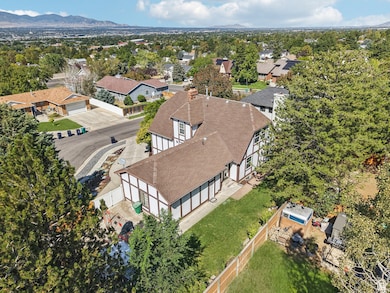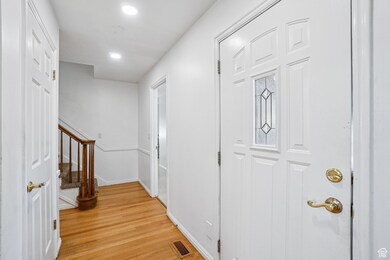Estimated payment $3,886/month
Highlights
- RV Access or Parking
- Fruit Trees
- Wood Flooring
- Sunrise Elementary School Rated A
- Mountain View
- 2 Fireplaces
About This Home
SELLER SAYS SELL - MAJOR PRICE IMPROVEMENT MAKES THIS HOME AN INCREDIBLE VALUE! Elevated on a quiet East-Bench cul-de-sac, this 4,140 sq. ft. home offers both city & mountain views in a phenomenal neighborhood-just 10 minutes from Hidden Valley Country Club. Inside, you'll find plenty of space with 6 bedrooms plus a home office and two primary suites: one on the main floor with laundry for true single-level living, plus a second primary suite downstairs. The spacious main-floor living room features an elegant marble fireplace and offers city views, while the large downstairs family room boasts a second fireplace for cozy gatherings. Move-in ready, with tremendous equity potential by completing a few more updates. Outside, you'll enjoy a big backyard with mountain views, garden beds, a firepit, and plenty of RV parking with room to spare for all your toys. See this incredible home today!
Home Details
Home Type
- Single Family
Est. Annual Taxes
- $3,361
Year Built
- Built in 1983
Lot Details
- 10,454 Sq Ft Lot
- Cul-De-Sac
- Partially Fenced Property
- Landscaped
- Sloped Lot
- Sprinkler System
- Fruit Trees
- Mature Trees
- Pine Trees
- Vegetable Garden
- Property is zoned Single-Family
Parking
- 2 Car Attached Garage
- 6 Open Parking Spaces
- RV Access or Parking
Property Views
- Mountain
- Valley
Home Design
- Brick Exterior Construction
- Asphalt Roof
- Clapboard
Interior Spaces
- 4,140 Sq Ft Home
- 3-Story Property
- Central Vacuum
- 2 Fireplaces
- Double Pane Windows
- Drapes & Rods
- Blinds
- French Doors
- Entrance Foyer
- Den
- Basement Fills Entire Space Under The House
- Intercom
- Gas Dryer Hookup
Kitchen
- Free-Standing Range
- Disposal
Flooring
- Wood
- Carpet
- Linoleum
- Tile
Bedrooms and Bathrooms
- 6 Bedrooms | 1 Main Level Bedroom
Outdoor Features
- Open Patio
Schools
- Sunrise Elementary School
- Indian Hills Middle School
- Alta High School
Utilities
- Forced Air Heating and Cooling System
- Natural Gas Connected
Community Details
- No Home Owners Association
- Berg Estates Subdivision
Listing and Financial Details
- Exclusions: Dryer, Refrigerator, Washer
- Assessor Parcel Number 28-21-153-011
Map
Home Values in the Area
Average Home Value in this Area
Tax History
| Year | Tax Paid | Tax Assessment Tax Assessment Total Assessment is a certain percentage of the fair market value that is determined by local assessors to be the total taxable value of land and additions on the property. | Land | Improvement |
|---|---|---|---|---|
| 2025 | $3,361 | $705,700 | $221,500 | $484,200 |
| 2024 | $3,361 | $635,500 | $213,300 | $422,200 |
| 2023 | $3,302 | $623,900 | $205,000 | $418,900 |
| 2022 | $3,476 | $642,100 | $201,000 | $441,100 |
| 2021 | $3,097 | $487,100 | $154,800 | $332,300 |
| 2020 | $2,980 | $442,600 | $154,800 | $287,800 |
| 2019 | $3,111 | $451,000 | $149,500 | $301,500 |
| 2016 | $2,688 | $377,300 | $134,800 | $242,500 |
Property History
| Date | Event | Price | List to Sale | Price per Sq Ft |
|---|---|---|---|---|
| 02/18/2026 02/18/26 | Pending | -- | -- | -- |
| 02/10/2026 02/10/26 | Price Changed | $700,000 | -3.4% | $169 / Sq Ft |
| 01/15/2026 01/15/26 | Price Changed | $725,000 | -2.0% | $175 / Sq Ft |
| 11/26/2025 11/26/25 | Price Changed | $740,000 | -2.6% | $179 / Sq Ft |
| 10/01/2025 10/01/25 | Price Changed | $760,000 | -3.2% | $184 / Sq Ft |
| 09/18/2025 09/18/25 | For Sale | $785,000 | -- | $190 / Sq Ft |
Purchase History
| Date | Type | Sale Price | Title Company |
|---|---|---|---|
| Interfamily Deed Transfer | -- | Pioneer Title Ins Agcy | |
| Warranty Deed | -- | Backman Title Services | |
| Special Warranty Deed | -- | Integrated Title Ins Svcs | |
| Interfamily Deed Transfer | -- | None Available | |
| Interfamily Deed Transfer | -- | Bonneville Superior Title | |
| Warranty Deed | -- | Bonneville Superior Title | |
| Interfamily Deed Transfer | -- | Surety Title | |
| Interfamily Deed Transfer | -- | -- | |
| Warranty Deed | -- | Integrated Title Ins Service |
Mortgage History
| Date | Status | Loan Amount | Loan Type |
|---|---|---|---|
| Open | $422,750 | New Conventional | |
| Previous Owner | $336,000 | Unknown | |
| Previous Owner | $76,000 | Credit Line Revolving | |
| Previous Owner | $304,000 | Unknown | |
| Previous Owner | $182,000 | No Value Available |
Source: UtahRealEstate.com
MLS Number: 2112333
APN: 28-21-153-011-0000
- 1234 E Sandy Ridge Dr
- 11341 S Silver Buckle Way
- 1653 Crescent View Dr
- 1093 Colima Dr
- 11521 S Black Forest Dr Unit 8
- 1074 E Black Forest Dr
- 989 Sandcrest Dr
- 11202 S 1000 E Unit 3
- 11186 S 1000 E Unit 1
- 11182 S 1000 E Unit 2
- 1052 E 11780 S
- 888 E Dupler Rd
- 11275 Sandy Gulch Rd
- 8858 S Willow Wood Dr
- 10973 S Avila Dr
- 10932 S Segovia Cir
- 778 E Park Mesa Way
- 10642 S 1090 E
- 10557 S Primrose Dr
- 735 E Dusty Creek Ave
Ask me questions while you tour the home.
