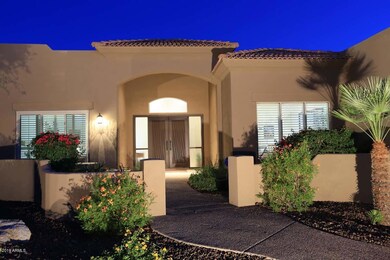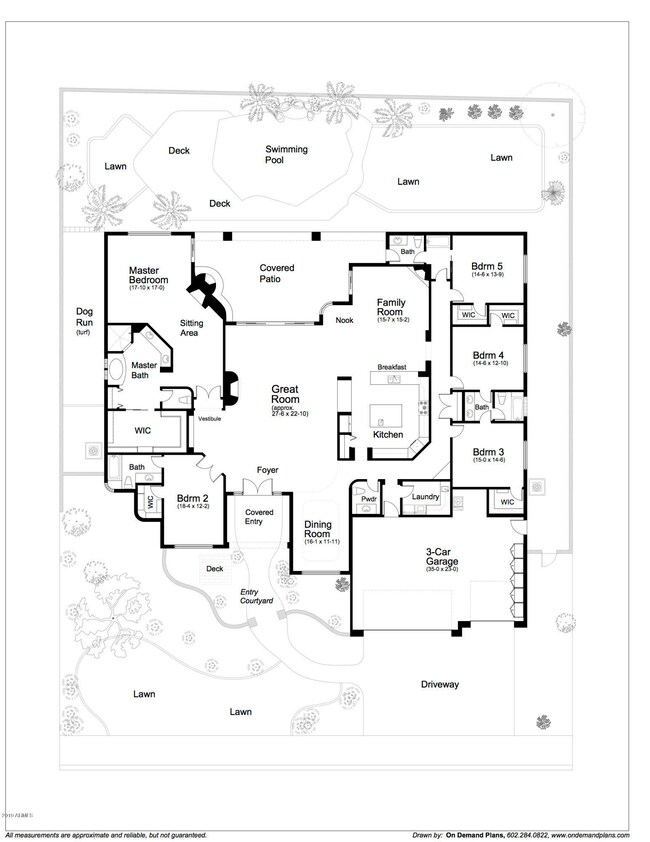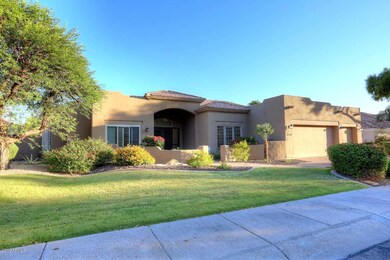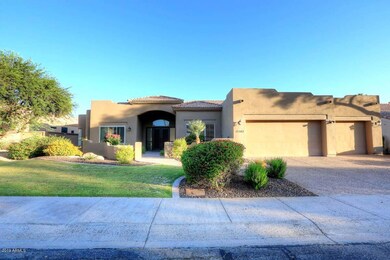
11343 E Appaloosa Place Scottsdale, AZ 85259
Shea Corridor NeighborhoodHighlights
- Gated with Attendant
- Private Pool
- Fireplace in Primary Bedroom
- Laguna Elementary School Rated A
- 0.31 Acre Lot
- Santa Fe Architecture
About This Home
As of July 2025Stonegate - Guard gated community 85259 zip code. Custom built single level home - 5bd/4.5ba with 3 car garage and private pool. Outstanding open floor plan with family room and living room open to the kitchen and dining area. Breakfast bar, granite slab counter tops, stainless appliances, multiple ovens, etc. All on one level with no interior steps. Walking distance to park area with two private tennis courts. Stonegate offers a large community pool and spa, seven total tennis courts, kids play area, walking trails and easy access to Hwy 101 and Shea. Near top rated Basis Scottsdale and top public / private school options. New exterior paint, garage doors, pebble-tec pool finish and new pool decking!
Last Agent to Sell the Property
My Home Group Real Estate License #SA556608000 Listed on: 05/02/2019

Home Details
Home Type
- Single Family
Est. Annual Taxes
- $6,020
Year Built
- Built in 1994
Lot Details
- 0.31 Acre Lot
- Private Streets
- Block Wall Fence
- Sprinklers on Timer
- Grass Covered Lot
HOA Fees
- $193 Monthly HOA Fees
Parking
- 3 Car Garage
- Garage Door Opener
Home Design
- Santa Fe Architecture
- Wood Frame Construction
- Tile Roof
- Built-Up Roof
- Stucco
Interior Spaces
- 4,581 Sq Ft Home
- 1-Story Property
- Ceiling Fan
- Gas Fireplace
- Solar Screens
- Living Room with Fireplace
- 3 Fireplaces
Kitchen
- Eat-In Kitchen
- Breakfast Bar
- Electric Cooktop
- Built-In Microwave
- Granite Countertops
Flooring
- Carpet
- Stone
Bedrooms and Bathrooms
- 5 Bedrooms
- Fireplace in Primary Bedroom
- Primary Bathroom is a Full Bathroom
- 4.5 Bathrooms
- Dual Vanity Sinks in Primary Bathroom
- Hydromassage or Jetted Bathtub
- Bathtub With Separate Shower Stall
Accessible Home Design
- No Interior Steps
Outdoor Features
- Private Pool
- Covered Patio or Porch
- Outdoor Fireplace
Schools
- Laguna Elementary School
- Mountainside Middle School
- Desert Mountain High School
Utilities
- Central Air
- Heating System Uses Natural Gas
- High Speed Internet
- Cable TV Available
Listing and Financial Details
- Tax Lot 111
- Assessor Parcel Number 217-33-912
Community Details
Overview
- Association fees include ground maintenance
- Stonegate Association, Phone Number (480) 391-9760
- Built by Custom
- Stonegate Subdivision
Recreation
- Community Playground
- Heated Community Pool
- Community Spa
- Bike Trail
Additional Features
- Recreation Room
- Gated with Attendant
Ownership History
Purchase Details
Home Financials for this Owner
Home Financials are based on the most recent Mortgage that was taken out on this home.Purchase Details
Purchase Details
Home Financials for this Owner
Home Financials are based on the most recent Mortgage that was taken out on this home.Purchase Details
Purchase Details
Home Financials for this Owner
Home Financials are based on the most recent Mortgage that was taken out on this home.Purchase Details
Home Financials for this Owner
Home Financials are based on the most recent Mortgage that was taken out on this home.Purchase Details
Home Financials for this Owner
Home Financials are based on the most recent Mortgage that was taken out on this home.Purchase Details
Purchase Details
Purchase Details
Purchase Details
Home Financials for this Owner
Home Financials are based on the most recent Mortgage that was taken out on this home.Purchase Details
Home Financials for this Owner
Home Financials are based on the most recent Mortgage that was taken out on this home.Purchase Details
Home Financials for this Owner
Home Financials are based on the most recent Mortgage that was taken out on this home.Similar Homes in Scottsdale, AZ
Home Values in the Area
Average Home Value in this Area
Purchase History
| Date | Type | Sale Price | Title Company |
|---|---|---|---|
| Warranty Deed | $1,800,000 | Magnus Title Agency | |
| Interfamily Deed Transfer | -- | None Available | |
| Warranty Deed | $880,000 | First American Title Ins Co | |
| Warranty Deed | -- | None Available | |
| Interfamily Deed Transfer | -- | Accommodation | |
| Interfamily Deed Transfer | -- | Driggs Title Agency Inc | |
| Special Warranty Deed | $1,000,000 | Lsi Title Agency Title | |
| Trustee Deed | $975,246 | None Available | |
| Warranty Deed | -- | Grand Canyon Title Agency In | |
| Warranty Deed | -- | Grand Canyon Title Agency In | |
| Warranty Deed | $1,165,000 | Grand Canyon Title Agency In | |
| Warranty Deed | $790,000 | Russ Lyon Title | |
| Joint Tenancy Deed | $460,000 | Stewart Title & Trust |
Mortgage History
| Date | Status | Loan Amount | Loan Type |
|---|---|---|---|
| Open | $1,440,000 | New Conventional | |
| Previous Owner | $704,000 | New Conventional | |
| Previous Owner | $396,500 | New Conventional | |
| Previous Owner | $100,000 | Future Advance Clause Open End Mortgage | |
| Previous Owner | $417,000 | Unknown | |
| Previous Owner | $417,000 | Unknown | |
| Previous Owner | $483,000 | Credit Line Revolving | |
| Previous Owner | $417,000 | New Conventional | |
| Previous Owner | $932,000 | Purchase Money Mortgage | |
| Previous Owner | $632,000 | New Conventional | |
| Previous Owner | $250,000 | New Conventional | |
| Closed | $158,000 | No Value Available | |
| Closed | $200,000 | No Value Available |
Property History
| Date | Event | Price | Change | Sq Ft Price |
|---|---|---|---|---|
| 07/17/2025 07/17/25 | Sold | $1,800,000 | -5.3% | $393 / Sq Ft |
| 05/13/2025 05/13/25 | Pending | -- | -- | -- |
| 05/06/2025 05/06/25 | Price Changed | $1,899,999 | -4.0% | $415 / Sq Ft |
| 03/23/2025 03/23/25 | Price Changed | $1,980,000 | -3.4% | $432 / Sq Ft |
| 03/07/2025 03/07/25 | For Sale | $2,050,000 | +133.0% | $448 / Sq Ft |
| 08/26/2019 08/26/19 | Sold | $880,000 | -7.4% | $192 / Sq Ft |
| 05/30/2019 05/30/19 | Price Changed | $949,900 | -4.0% | $207 / Sq Ft |
| 05/02/2019 05/02/19 | For Sale | $989,900 | 0.0% | $216 / Sq Ft |
| 08/04/2016 08/04/16 | Rented | $4,750 | 0.0% | -- |
| 08/02/2016 08/02/16 | Under Contract | -- | -- | -- |
| 06/15/2016 06/15/16 | For Rent | $4,750 | -- | -- |
Tax History Compared to Growth
Tax History
| Year | Tax Paid | Tax Assessment Tax Assessment Total Assessment is a certain percentage of the fair market value that is determined by local assessors to be the total taxable value of land and additions on the property. | Land | Improvement |
|---|---|---|---|---|
| 2025 | $6,382 | $103,197 | -- | -- |
| 2024 | $6,302 | $98,282 | -- | -- |
| 2023 | $6,302 | $114,730 | $22,940 | $91,790 |
| 2022 | $5,948 | $89,370 | $17,870 | $71,500 |
| 2021 | $6,357 | $84,900 | $16,980 | $67,920 |
| 2020 | $6,296 | $80,860 | $16,170 | $64,690 |
| 2019 | $6,237 | $80,010 | $16,000 | $64,010 |
| 2018 | $6,020 | $75,350 | $15,070 | $60,280 |
| 2017 | $5,874 | $73,270 | $14,650 | $58,620 |
| 2016 | $5,757 | $73,660 | $14,730 | $58,930 |
| 2015 | $5,451 | $69,850 | $13,970 | $55,880 |
Agents Affiliated with this Home
-
Sarah Pittman

Seller's Agent in 2025
Sarah Pittman
Pittman & Pittman Realty, LLC
(480) 298-1831
1 in this area
15 Total Sales
-
Danhua Henry
D
Buyer's Agent in 2025
Danhua Henry
West USA Realty
(480) 948-3338
4 in this area
19 Total Sales
-
Jon Mirmelli

Seller's Agent in 2019
Jon Mirmelli
My Home Group
(602) 300-1900
9 in this area
147 Total Sales
-
Julianna Kinkade

Seller Co-Listing Agent in 2019
Julianna Kinkade
Realty One Group
(602) 953-4000
1 in this area
32 Total Sales
-
M
Seller Co-Listing Agent in 2016
Maggie Beaini
HomeSmart
-
B
Buyer's Agent in 2016
Britney Cross
Revelation Real Estate
Map
Source: Arizona Regional Multiple Listing Service (ARMLS)
MLS Number: 5919638
APN: 217-33-912
- 11232 E Palomino Rd
- 11505 E Cochise Dr
- 11680 E Sorrel Ln
- 11638 E Estrella Ave
- 11600 E Caron St
- 11331 E Cochise Dr
- 11500 E Cochise Dr Unit 2088
- 11500 E Cochise Dr Unit 2070
- 11500 E Cochise Dr Unit 1047
- 11500 E Cochise Dr Unit 1039
- 11500 E Cochise Dr Unit 1063
- 11500 E Cochise Dr Unit 1094
- 11500 E Cochise Dr Unit 2067
- 11290 E Cochise Dr
- 11717 E Estrella Ave
- 9690 N 118th Place
- 11816 E Terra Dr
- 9791 N 118th Way
- 10835 E San Salvador Dr
- 10895 E Mission Ln






