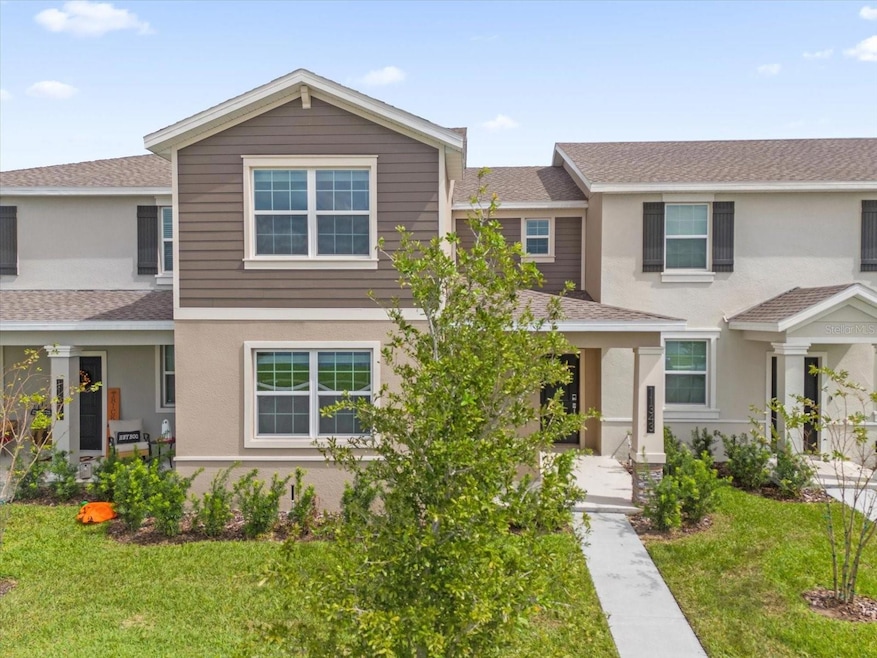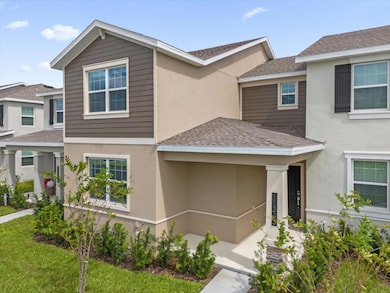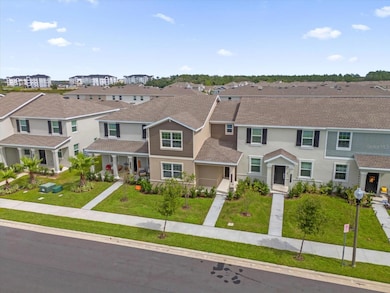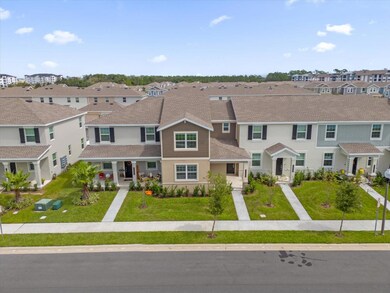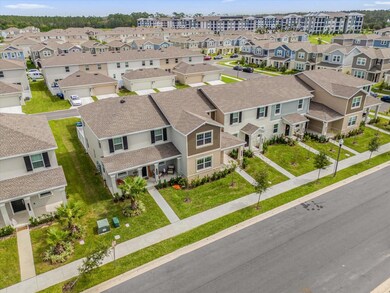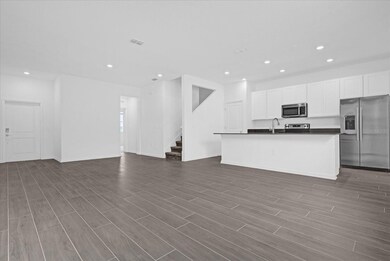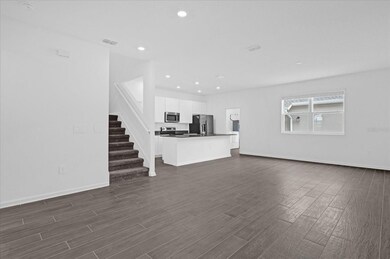11343 Great Rock St Oakland, FL 34787
Highlights
- Home fronts a pond
- Pond View
- 1 Car Attached Garage
- Tildenville Elementary Rated 9+
- No HOA
- 3-minute walk to Pollard Park
About This Home
BRAND NEW HOUSE !!! LAKE VIEW !! Welcome to your dream rental! This stunning two-story
home in the desirable Storey Grove Community provides breathtaking pond views and an impressive layout featuring four spacious bedrooms and three full bathrooms. The modern kitchen with an island seamlessly overlooks the expansive family and dining area, perfect for entertaining. Retreat to the luxurious master suite located upstairs, complete with an oversized bathroom and a generous walk-in closet. Enjoy the convenience of a detached two-car garage and approximately 2,042 sq ft of beautifully designed living space. The community boasts fantastic amenities, including a clubhouse with a fitness center, a resort-style swimming pool, a charming hedge maze, and a dog park for your furry friends. Located in Winter Garden, you’ll have easy access to SR-429, US-192, and SR-545, placing you just minutes from Walt Disney World, the Orange County National Golf Center, and a Walmart Super Center. Don’t miss the chance to call this remarkable property home! schedule your visit today!!
Listing Agent
MANAGER PROP Brokerage Phone: 689-240-5055 License #3596637 Listed on: 11/10/2025
Townhouse Details
Home Type
- Townhome
Est. Annual Taxes
- $1,681
Year Built
- Built in 2024
Lot Details
- 3,074 Sq Ft Lot
- Home fronts a pond
Parking
- 1 Car Attached Garage
Home Design
- Bi-Level Home
Interior Spaces
- 1,992 Sq Ft Home
- Pond Views
Kitchen
- Range
- Microwave
- Dishwasher
- Disposal
Bedrooms and Bathrooms
- 4 Bedrooms
Laundry
- Dryer
- Washer
Schools
- Water Spring Elementary School
- Water Spring Middle School
- Horizon High School
Utilities
- Central Heating and Cooling System
- Thermostat
Listing and Financial Details
- Residential Lease
- Security Deposit $2,950
- Property Available on 10/18/24
- The owner pays for trash collection
- 12-Month Minimum Lease Term
- $50 Application Fee
- 8 to 12-Month Minimum Lease Term
- Assessor Parcel Number 07-24-27-7181-02-500
Community Details
Overview
- No Home Owners Association
- Artemis Lifestyles Association
- Storey Grove Subdivision
Pet Policy
- Pet Size Limit
- Pet Deposit $200
- $200 Pet Fee
- Small pets allowed
Map
Source: Stellar MLS
MLS Number: O6359259
APN: 07-2427-7181-02-500
- 8162 Sayings Dr
- 121 S Nixon St
- 522 N Nixon St
- 507 W Oakland Ave
- 529 N Pollard St
- 520 N Pollard St
- 513 N Pollard St
- 514 N Pollard St
- 506 N Pollard St
- 1321 Planted Pine St
- 131 Ryan Ct
- 556 Walker St
- 552 Walker St
- 1119 Bobcat Chase Blvd
- 2217 Gopher Tortoise Terrace
- 2218 Gopher Tortoise Terrace
- 2606 Bobcat Chase Blvd
- 101 N Starr St
- 2690 Bobcat Chase Blvd
- 229 Largovista Dr
- 91 N Pollard St
- 2684 Bobcat Chase Blvd
- 225 Largovista Dr
- 751 W Oakland Ave
- 1472 Scarlet Oak Loop
- 1555 Scarlet Oak Loop Unit 113A
- 1321 Broken Oak Dr Unit 52A
- 15300 W Colonial Dr
- 1532 Broken Oak Dr Unit 22B
- 15122 W Colonial Dr
- 2435 Standing Rock Cir
- 1991 Standing Rock Cir
- 1013 Bj Brandy Cove
- 5000 Collina Terrace
- 5000 Collina Terrace Unit TH1
- 5000 Collina Terrace Unit B1
- 5000 Collina Terrace Unit A2
- 15216 Johns Lake Pointe Blvd
- 11015 Hollow Bay Dr
- 1305 Fettler Way
