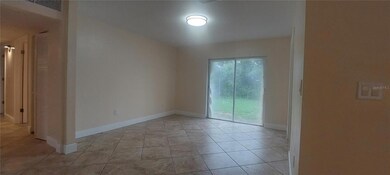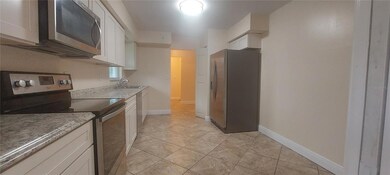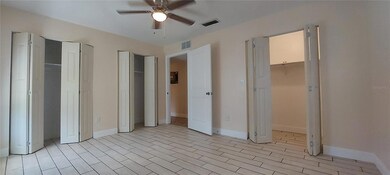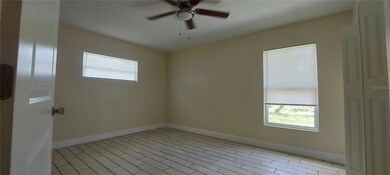11345 Circle Way Leesburg, FL 34788
Bassville Park Neighborhood
3
Beds
2
Baths
1,593
Sq Ft
0.46
Acres
Highlights
- No HOA
- Central Heating and Cooling System
- Dogs and Cats Allowed
- 1 Car Attached Garage
- Ceiling Fan
About This Home
Lawn care included.
Newly updated! 3 bedroom 2 bathroom home with a 1 car garage. Fresh paint and tile. Bathrooms and kitchen fully updated with stainless steel appliances. Washer and dryer hook up inside.
Pets on approval.
Listing Agent
VANGUARD CENTRAL FLORIDA, INC. Brokerage Phone: 352-648-0098 License #3348288 Listed on: 07/18/2025
Home Details
Home Type
- Single Family
Est. Annual Taxes
- $1,175
Year Built
- Built in 1977
Lot Details
- 0.46 Acre Lot
Parking
- 1 Car Attached Garage
Interior Spaces
- 1,593 Sq Ft Home
- Ceiling Fan
Kitchen
- Range with Range Hood
- Microwave
- Dishwasher
Bedrooms and Bathrooms
- 3 Bedrooms
- 2 Full Bathrooms
Laundry
- Laundry in unit
- Washer and Electric Dryer Hookup
Utilities
- Central Heating and Cooling System
- Thermostat
Listing and Financial Details
- Residential Lease
- Security Deposit $1,900
- Property Available on 8/20/25
- The owner pays for grounds care, sewer, trash collection, water
- 12-Month Minimum Lease Term
- $55 Application Fee
- Assessor Parcel Number 13-19-25-0100-000-04700
Community Details
Overview
- No Home Owners Association
- Forty Eight Estates Subdivision
Pet Policy
- $250 Pet Fee
- Dogs and Cats Allowed
Map
Source: Stellar MLS
MLS Number: G5099669
APN: 13-19-25-0100-000-04700
Nearby Homes
- 0 Northern Ave
- 33702 Verda Ave
- 0 County Road 473 Unit O6080752
- 0 Western Ave
- 11744 Fairmont Ave
- 0 Luana Dr
- 11453 Lake Dr
- 11315 Lake Dr
- 34206 Lee Ave
- 803 Dundee Cir
- 10902 Westmont Rd
- 610 Fannich Ct
- 33809 Silver Pine Dr
- 33328 County Road 473
- Lot 260 Pierce Ave
- 918 Dundee Cir
- 33320 County Road 473
- 11201 Fountain Lake Blvd
- 11218 Fountain Lake Blvd
- 11641 Ocklawaha Dr Unit Lot 10
- 11548 Missouri St
- 33918 Grant Ave
- 11606 Huggins St
- 34206 Lee Ave
- 33328 County Road 473
- 33320 County Road 473
- 10337 Church Hammock Rd
- 33927 Emerald Pond Loop
- 9873 Orion Loop
- 35665 Rose Moss Ave
- 12019 Indian Grass Way
- 12019 Indian Grass Way
- 35681 Rose Moss Ave
- 12023 Indian Grass Way
- 12023 Indian Grass Way
- 35685 Rose Moss Ave
- 9496 Revere Ave
- 119 N Lake Dr Unit 808
- 117 N Lake Dr Unit 806
- 115 N Lake Dr Unit 804







