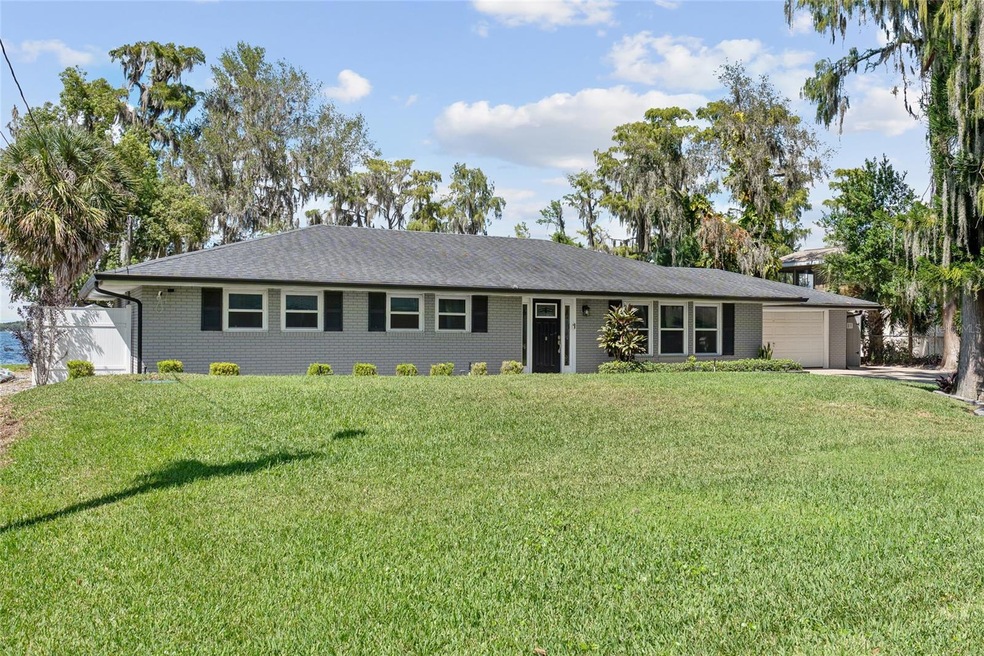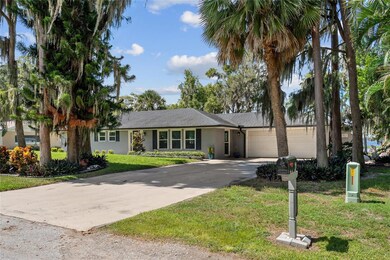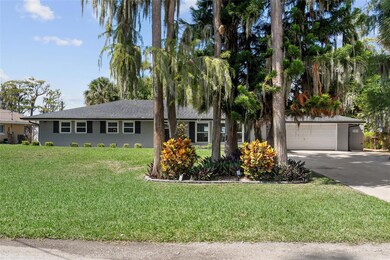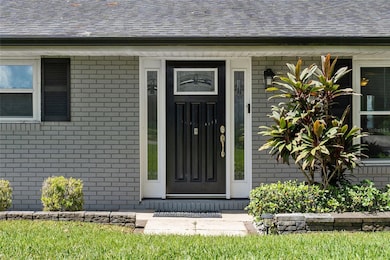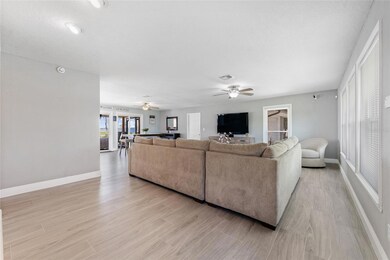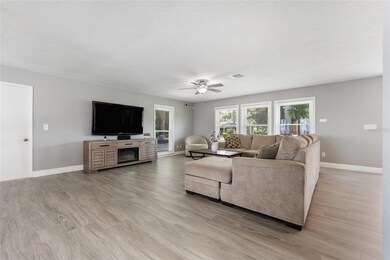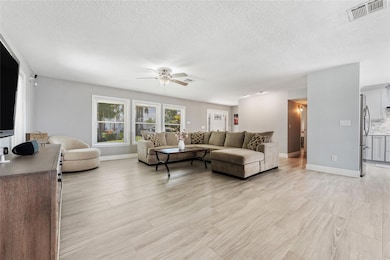11345 Cypress Dr Clermont, FL 34711
Estimated payment $4,697/month
Highlights
- 96 Feet of Chain of Lakes Waterfront
- Fishing Pier
- Chain Of Lake Views
- Dock has access to electricity
- Boat Lift
- Open Floorplan
About This Home
Where modern elegance meets the charm of outdoor living, this completely reimagined retreat is more than a home—it’s a lifestyle.
Every corner of this 3-bedroom, 2-bath haven tells a story of renewal and grace. Recently and lovingly remodeled, the interiors glow
with warmth. From the driveway, front yard sprinklers, A/C, septic tank, electrical panels to Bluetooth speakers and LED lights in the
shower of the master suite to make this a peaceful retreat where mornings begin softly and evenings melt away in comfort.
Beyond the doors, the living expands seamlessly. A screened porch becomes your morning haven, while a pergola with a summer
kitchen (also with LED lights and Bluetooth speakers) sets the stage for lively gatherings. Evenings glow by the fire pit, where
laughter and stories rise with the sparks. The patio paved in stone creates a graceful canvas for celebrations under the sky. And for
the dreamer of water and wind—follow the path to your private boat dock, where adventures begin and sunsets linger a little longer.
This is not simply a house—it is a canvas of beauty, leisure, and timeless elegance. Don’t wait another minute, schedule your
showing now!
Home Details
Home Type
- Single Family
Est. Annual Taxes
- $4,823
Year Built
- Built in 1965
Lot Details
- 0.36 Acre Lot
- Lot Dimensions are 100x157
- 96 Feet of Chain of Lakes Waterfront
- Southeast Facing Home
- Irrigation Equipment
- Landscaped with Trees
- Property is zoned R-3
Parking
- 2 Car Attached Garage
- Ground Level Parking
- Garage Door Opener
- Driveway
Home Design
- Slab Foundation
- Shingle Roof
- Block Exterior
- Stucco
Interior Spaces
- 1,792 Sq Ft Home
- 1-Story Property
- Open Floorplan
- Built-In Features
- Shelving
- Ceiling Fan
- Skylights
- Double Pane Windows
- Blinds
- Sliding Doors
- Living Room
- Chain Of Lake Views
- Storm Windows
- Laundry in Garage
Kitchen
- Range
- Microwave
- Dishwasher
- Stone Countertops
- Disposal
Flooring
- Epoxy
- Tile
- Vinyl
Bedrooms and Bathrooms
- 3 Bedrooms
- En-Suite Bathroom
- Walk-In Closet
- 2 Full Bathrooms
- Shower Only
Eco-Friendly Details
- HVAC UV or Electric Filtration
Outdoor Features
- Fishing Pier
- Access To Chain Of Lakes
- Water Skiing Allowed
- Boat Lift
- Covered Boat Lift
- Dock has access to electricity
- Lake Privileges
- Enclosed Patio or Porch
- Outdoor Kitchen
- Exterior Lighting
- Shed
- Rain Gutters
- Private Mailbox
Schools
- Pine Ridge Elementary School
- Gray Middle School
- South Lake High School
Utilities
- Central Heating and Cooling System
- Thermostat
- Tankless Water Heater
- Water Softener
- 1 Septic Tank
- High Speed Internet
Community Details
- No Home Owners Association
- Shorewood Park Subdivision
Listing and Financial Details
- Visit Down Payment Resource Website
- Tax Lot 9
- Assessor Parcel Number 01-23-25-0700-000-00900
Map
Home Values in the Area
Average Home Value in this Area
Tax History
| Year | Tax Paid | Tax Assessment Tax Assessment Total Assessment is a certain percentage of the fair market value that is determined by local assessors to be the total taxable value of land and additions on the property. | Land | Improvement |
|---|---|---|---|---|
| 2025 | $4,536 | $357,450 | -- | -- |
| 2024 | $4,536 | $357,450 | -- | -- |
| 2023 | $4,536 | $336,940 | $0 | $0 |
| 2022 | $4,273 | $327,130 | $0 | $0 |
| 2021 | $4,255 | $317,606 | $0 | $0 |
| 2020 | $3,773 | $280,119 | $0 | $0 |
| 2019 | $4,693 | $291,388 | $0 | $0 |
| 2018 | $4,426 | $279,014 | $0 | $0 |
| 2017 | $4,247 | $267,574 | $0 | $0 |
| 2016 | $4,338 | $267,574 | $0 | $0 |
| 2015 | $2,014 | $167,751 | $0 | $0 |
| 2014 | $2,013 | $166,420 | $0 | $0 |
Property History
| Date | Event | Price | List to Sale | Price per Sq Ft | Prior Sale |
|---|---|---|---|---|---|
| 10/14/2025 10/14/25 | Pending | -- | -- | -- | |
| 10/04/2025 10/04/25 | For Sale | $815,000 | +81.1% | $455 / Sq Ft | |
| 03/12/2019 03/12/19 | Sold | $450,000 | -5.3% | $251 / Sq Ft | View Prior Sale |
| 01/24/2019 01/24/19 | Pending | -- | -- | -- | |
| 11/20/2018 11/20/18 | For Sale | $475,000 | +5.6% | $265 / Sq Ft | |
| 11/10/2018 11/10/18 | Off Market | $450,000 | -- | -- | |
| 10/11/2018 10/11/18 | For Sale | $475,000 | +5.6% | $265 / Sq Ft | |
| 10/10/2018 10/10/18 | Off Market | $450,000 | -- | -- | |
| 09/10/2018 09/10/18 | For Sale | $475,000 | +5.6% | $265 / Sq Ft | |
| 09/10/2018 09/10/18 | Off Market | $450,000 | -- | -- | |
| 08/02/2018 08/02/18 | Price Changed | $475,000 | -2.1% | $265 / Sq Ft | |
| 07/09/2018 07/09/18 | Price Changed | $485,000 | -2.0% | $271 / Sq Ft | |
| 06/19/2018 06/19/18 | Price Changed | $495,000 | -1.0% | $276 / Sq Ft | |
| 05/09/2018 05/09/18 | For Sale | $499,900 | -- | $279 / Sq Ft |
Purchase History
| Date | Type | Sale Price | Title Company |
|---|---|---|---|
| Warranty Deed | $450,000 | Fidelity Natl Ttl Of Fl Inc | |
| Interfamily Deed Transfer | -- | None Available | |
| Quit Claim Deed | $200,000 | None Available | |
| Interfamily Deed Transfer | -- | -- |
Mortgage History
| Date | Status | Loan Amount | Loan Type |
|---|---|---|---|
| Previous Owner | $360,000 | New Conventional |
Source: Stellar MLS
MLS Number: S5135842
APN: 01-23-25-0700-000-00900
- 11418 Cypress Dr
- 11136 Bronson Rd
- 11036 Bronson Rd
- 11333 Cypress Shore Ct
- 10934 Versailles Blvd
- 10537 Versailles Blvd
- Lot 9 Osprey Pointe Blvd
- 11215 Sooner Dr
- 11312 Haskell Dr
- 0 Osprey Pointe Blvd Unit MFRG5097482
- 11206 Crooked River Ct
- 11602 Graces Way
- 11211 Country Hill Rd
- 11812 Osprey Pointe Blvd
- 11130 Crooked River Ct
- 16000 Matanilla Dr
- 11619 Matanilla Dr
- 11623 Matanilla Dr
- 11632 Matanilla Dr
- 11627 Matanilla Dr
