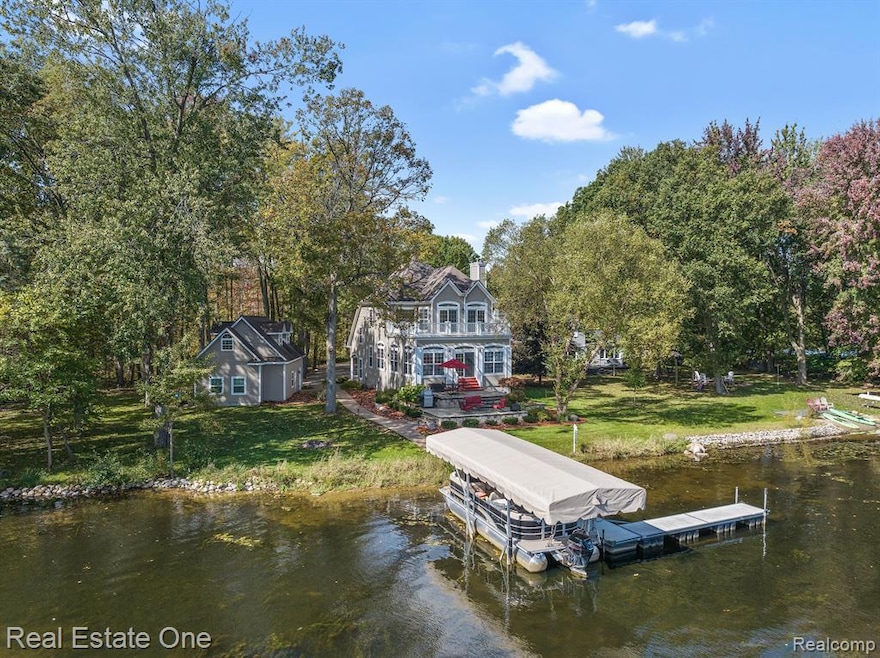
$750,000
- 3 Beds
- 2.5 Baths
- 1,856 Sq Ft
- 4106 Shoreview Ln
- Whitmore Lake, MI
Welcome to your private year-round retreat on one of the few exclusive islands in the Portage Chain of Lakes. Perfectly situated between Gallagher Lake and Loon Lake, this beautifully updated 3-bedroom, 2.5-bath home offers the best of lake life with direct access to miles of scenic boating and recreation. Step inside to a freshly remodeled main floor featuring luxury vinyl plank flooring,
Nick Coppola EXP Realty Main
