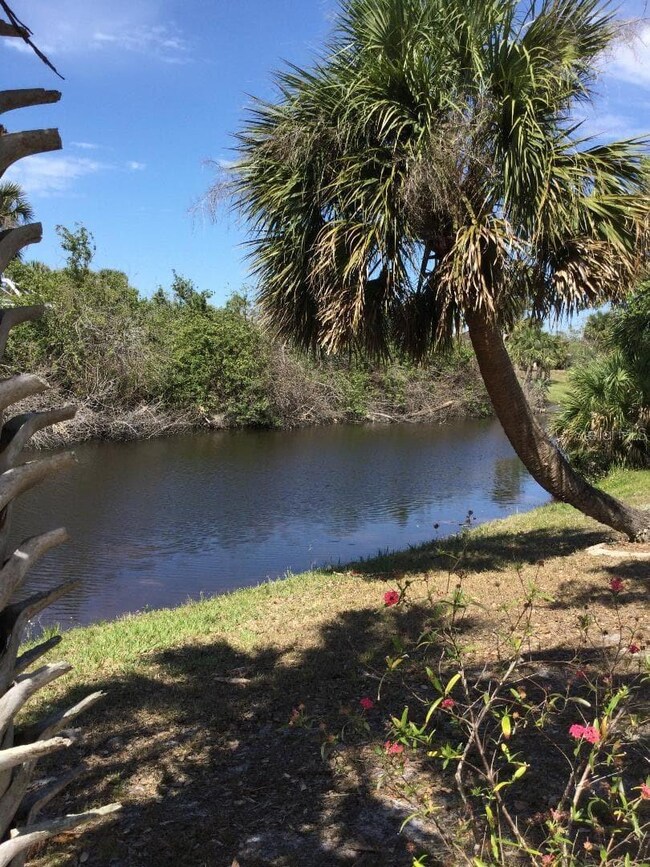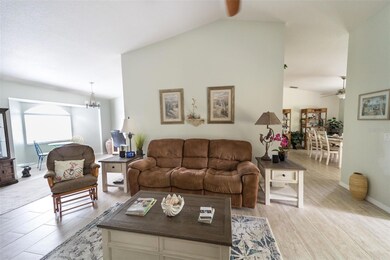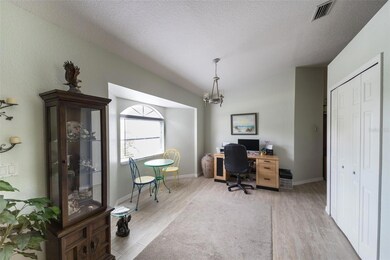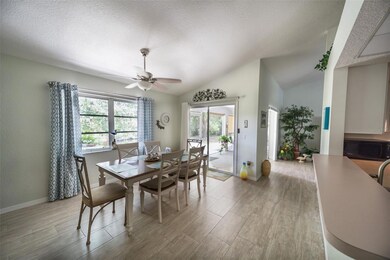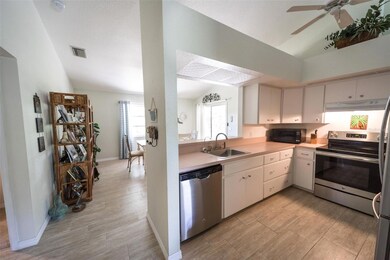
11346 Laffite Place Port Charlotte, FL 33981
Englewood East NeighborhoodEstimated payment $2,079/month
Highlights
- 160 Feet of Fresh Water Canal Waterfront
- Oak Trees
- Canal View
- Parking available for a boat
- 0.46 Acre Lot
- Florida Architecture
About This Home
Beautiful Rare Double Lot home on a Freshwater Canal, offers .46 ac with plenty of room for your Boat or RV! Spacious split-bedroom floor plan features 2 bedrooms + flex area, 2 full bathrooms, oversized laundry room with utility sink. Enjoy water views from the bedrooms, kitchen, dining area, and the family room. A cathedral ceiling in the main living area welcomes you and creates a spacious, open feel. The kitchen has a pantry and a breakfast bar, perfect for entertaining guests. Master Suite has two walk-in closets, and updated bath, walk-in shower. Garage has pull-down stairs for extra storage. Fiber Optic for your internet. Porcelain tile throughout and carpet in the bedrooms. Roof, Paint, Master Bath, and flooring updates in 2018. Water heater in 2019, New HVAC upgrade in 2023. Home is situated on a Double Lot with 160 feet on a freshwater canal. Fish or Kayak from your own backyard on the beautiful Laffite Waterway! Relax on your spacious covered/screened lanai and enjoy the peaceful waterfront view. A patio for your grill. Plenty of space to add a pool and park your RV or Boat. Located In Flood Zone X. No flood insurance required (check with your lender)! No HOA fees! Only Minutes to beaches, boating, golfing, restaurants, and shopping!
Listing Agent
LIST NOW REALTY, LLC Brokerage Phone: 352-385-7636 License #3248540 Listed on: 10/19/2023
Home Details
Home Type
- Single Family
Est. Annual Taxes
- $2,753
Year Built
- Built in 1998
Lot Details
- 0.46 Acre Lot
- 160 Feet of Fresh Water Canal Waterfront
- East Facing Home
- Mature Landscaping
- Oversized Lot
- Oak Trees
- Property is zoned RSF3.5
Parking
- 2 Car Attached Garage
- Garage Door Opener
- Driveway
- Off-Street Parking
- Parking available for a boat
Home Design
- Florida Architecture
- Slab Foundation
- Shingle Roof
- Block Exterior
- Stucco
Interior Spaces
- 1,681 Sq Ft Home
- 1-Story Property
- Cathedral Ceiling
- Skylights
- Shades
- Drapes & Rods
- Blinds
- Sliding Doors
- Great Room
- Family Room
- Combination Dining and Living Room
- Den
- Inside Utility
- Canal Views
Kitchen
- Range
- Dishwasher
Flooring
- Carpet
- Tile
Bedrooms and Bathrooms
- 2 Bedrooms
- Split Bedroom Floorplan
- Walk-In Closet
- 2 Full Bathrooms
Laundry
- Laundry Room
- Dryer
- Washer
Home Security
- Security Lights
- Fire and Smoke Detector
Eco-Friendly Details
- Smoke Free Home
- HVAC Cartridge or Media Filter
Outdoor Features
- Access to Freshwater Canal
- Enclosed patio or porch
- Rain Gutters
Schools
- Myakka River Elementary School
- L.A. Ainger Middle School
- Lemon Bay High School
Utilities
- Central Heating and Cooling System
- Thermostat
- 1 Septic Tank
- High Speed Internet
- Cable TV Available
Additional Features
- Accessible Doors
- Property is near a golf course
Community Details
- No Home Owners Association
- Port Charlotte Community
- Port Charlotte Sec 063 Subdivision
Listing and Financial Details
- Visit Down Payment Resource Website
- Legal Lot and Block 4 / 3812
- Assessor Parcel Number 412001202003
Map
Home Values in the Area
Average Home Value in this Area
Tax History
| Year | Tax Paid | Tax Assessment Tax Assessment Total Assessment is a certain percentage of the fair market value that is determined by local assessors to be the total taxable value of land and additions on the property. | Land | Improvement |
|---|---|---|---|---|
| 2024 | $2,876 | $196,462 | -- | -- |
| 2023 | $2,876 | $190,740 | $0 | $0 |
| 2022 | $2,753 | $185,184 | $0 | $0 |
| 2021 | $3,042 | $179,790 | $0 | $0 |
| 2020 | $2,917 | $177,308 | $0 | $0 |
| 2019 | $2,814 | $173,322 | $0 | $0 |
| 2018 | $3,303 | $184,653 | $23,800 | $160,853 |
| 2017 | $3,135 | $176,234 | $22,100 | $154,134 |
| 2016 | $2,909 | $141,675 | $0 | $0 |
| 2015 | $2,686 | $128,795 | $0 | $0 |
| 2014 | $2,502 | $117,086 | $0 | $0 |
Property History
| Date | Event | Price | Change | Sq Ft Price |
|---|---|---|---|---|
| 05/19/2025 05/19/25 | Sold | $320,000 | -7.5% | $190 / Sq Ft |
| 04/19/2025 04/19/25 | Pending | -- | -- | -- |
| 04/01/2025 04/01/25 | Price Changed | $345,900 | +8.1% | $206 / Sq Ft |
| 03/31/2025 03/31/25 | Price Changed | $319,950 | -7.5% | $190 / Sq Ft |
| 03/13/2025 03/13/25 | Price Changed | $345,900 | -5.5% | $206 / Sq Ft |
| 02/05/2025 02/05/25 | Price Changed | $365,998 | -6.8% | $218 / Sq Ft |
| 01/10/2025 01/10/25 | For Sale | $392,500 | +16.1% | $233 / Sq Ft |
| 01/18/2024 01/18/24 | Pending | -- | -- | -- |
| 12/30/2023 12/30/23 | Price Changed | $338,000 | -0.6% | $201 / Sq Ft |
| 12/04/2023 12/04/23 | Price Changed | $340,000 | -2.3% | $202 / Sq Ft |
| 11/18/2023 11/18/23 | Price Changed | $347,900 | -0.6% | $207 / Sq Ft |
| 11/03/2023 11/03/23 | Price Changed | $349,900 | -8.6% | $208 / Sq Ft |
| 10/27/2023 10/27/23 | Price Changed | $382,900 | -3.0% | $228 / Sq Ft |
| 10/19/2023 10/19/23 | For Sale | $394,900 | -- | $235 / Sq Ft |
Purchase History
| Date | Type | Sale Price | Title Company |
|---|---|---|---|
| Warranty Deed | $320,000 | None Listed On Document | |
| Warranty Deed | $330,000 | First International Title | |
| Warranty Deed | $182,900 | Stewart Title Co | |
| Warranty Deed | $7,000 | -- |
Mortgage History
| Date | Status | Loan Amount | Loan Type |
|---|---|---|---|
| Open | $220,000 | New Conventional |
Similar Homes in Port Charlotte, FL
Source: Stellar MLS
MLS Number: G5074516
APN: 412001202003
- 11409 Laffite Place
- 11338 Willmington Blvd
- 11247 Euler Ave
- 11837 Oceanspray Blvd
- 11224 Euler Ave
- 11903 Foresman Blvd
- 11902 van Loon Ave
- 11911 Foresman Blvd
- 11322 Zola Ave
- 6199 Sturgis St
- 12577 Willmington Blvd
- 11136 Euler Ave
- 6146 Tedder St
- 11048 Grafton Ave
- 11176 Grafton Ave
- 11048 Euler Ave
- 11081 Euler Ave
- 11128 Euler Ave
- 6169 Le Harve St
- 11966 van Loon Ave

