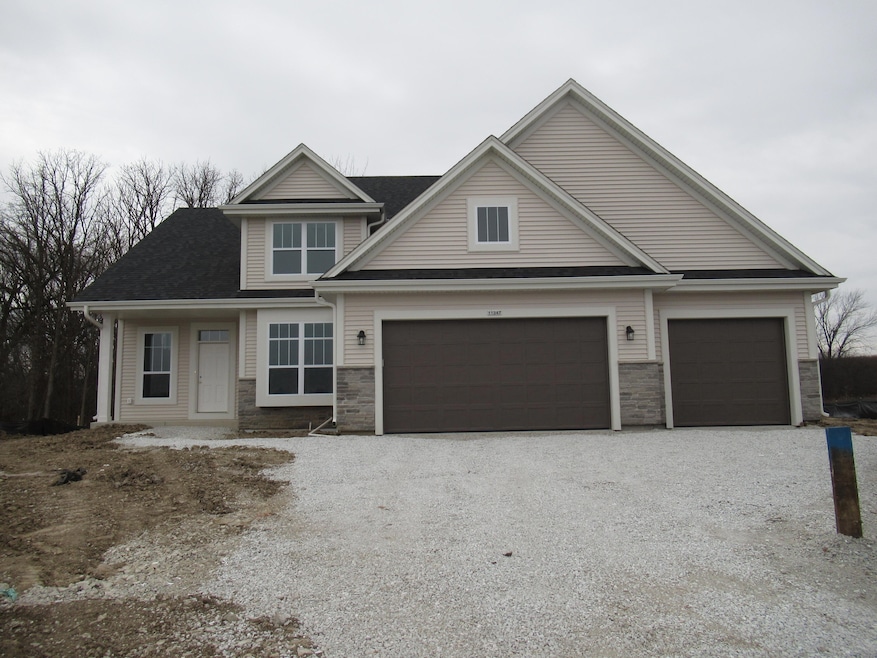
11347 W Meadowview Dr Franklin, WI 53132
Highlights
- New Construction
- Open Floorplan
- 3 Car Attached Garage
- Country Dale Elementary School Rated A
- Wood Flooring
- Walk-In Closet
About This Home
As of March 20254 bedroom/2.5 bath/flex room/2-story. Basement has 1 egress slider window & drain/vent rough-in for future full bath. Corner ceramic tiled walk-in shower/2 shower heads/split sinks/granite or equivalent vanity tops in master bedroom. Double sinks family bath. Huge WIC master suite. Knockdown drywall w/rounded corners. 9' first floor ceilings/tray ceiling master bedroom. Kitchen cabinets are staggered w/crown moulding/granite or equivalent countertops/island/large pantry closet. Main floor laundry room w/drywall lockers, upper cabinets, & laundry tub. Covered front porch w/box post. 6-panel entry door w/transom window/keypad deadbolt. 3-car Garage/openers/remotes/keypad. Buyer added concrete driveway, 4/0 wide walkway to front door, & 14 x 14 patio.
Last Agent to Sell the Property
Kaerek Homes, Inc. License #14399-90 Listed on: 06/07/2024
Home Details
Home Type
- Single Family
Est. Annual Taxes
- $947
Lot Details
- 0.29 Acre Lot
Parking
- 3 Car Attached Garage
- Unpaved Parking
Home Design
- New Construction
- Poured Concrete
- Vinyl Siding
- Clad Trim
- Radon Mitigation System
Interior Spaces
- 2,267 Sq Ft Home
- 2-Story Property
- Open Floorplan
- Gas Fireplace
Kitchen
- Microwave
- Dishwasher
- Kitchen Island
- Disposal
Flooring
- Wood
- Stone
Bedrooms and Bathrooms
- 4 Bedrooms
- Walk-In Closet
Basement
- Basement Fills Entire Space Under The House
- Sump Pump
- Stubbed For A Bathroom
- Basement Windows
Schools
- Forest Park Middle School
- Franklin High School
Utilities
- Forced Air Heating and Cooling System
- Heating System Uses Natural Gas
Community Details
- Ryan Meadows Subdivision
Listing and Financial Details
- Assessor Parcel Number 8911051000
Ownership History
Purchase Details
Home Financials for this Owner
Home Financials are based on the most recent Mortgage that was taken out on this home.Purchase Details
Purchase Details
Similar Homes in Franklin, WI
Home Values in the Area
Average Home Value in this Area
Purchase History
| Date | Type | Sale Price | Title Company |
|---|---|---|---|
| Warranty Deed | $627,500 | None Listed On Document | |
| Warranty Deed | $2,220,000 | None Available | |
| Quit Claim Deed | -- | None Available |
Mortgage History
| Date | Status | Loan Amount | Loan Type |
|---|---|---|---|
| Open | $501,950 | New Conventional |
Property History
| Date | Event | Price | Change | Sq Ft Price |
|---|---|---|---|---|
| 03/13/2025 03/13/25 | Sold | $627,490 | +2.0% | $277 / Sq Ft |
| 03/04/2025 03/04/25 | Pending | -- | -- | -- |
| 06/07/2024 06/07/24 | For Sale | $614,990 | -- | $271 / Sq Ft |
Tax History Compared to Growth
Tax History
| Year | Tax Paid | Tax Assessment Tax Assessment Total Assessment is a certain percentage of the fair market value that is determined by local assessors to be the total taxable value of land and additions on the property. | Land | Improvement |
|---|---|---|---|---|
| 2024 | $947 | -- | -- | -- |
| 2023 | $364 | $22,500 | $22,500 | -- |
| 2022 | $397 | $22,500 | $22,500 | $0 |
| 2021 | $432 | $0 | $0 | $0 |
| 2020 | $0 | $0 | $0 | $0 |
Agents Affiliated with this Home
-
J
Seller's Agent in 2025
Joseph Behmke
Kaerek Homes, Inc.
(414) 737-6727
3 in this area
147 Total Sales
-

Buyer's Agent in 2025
Stephanie Arinta
RE/MAX
(262) 344-1911
1 in this area
117 Total Sales
Map
Source: Metro MLS
MLS Number: 1878600
APN: 891-1051-000
- 11469 W Meadowview Dr
- 11528 W Meadowview Dr
- The Celeste Plan at Ryan Meadows
- The Geneva Plan at Ryan Meadows
- The Berkshire Plan at Ryan Meadows
- The Aubrey Plan at Ryan Meadows
- The Isabella Plan at Ryan Meadows
- The Elsa Plan at Ryan Meadows
- The Julia Plan at Ryan Meadows
- The Prescott Plan at Ryan Meadows
- The Clara Plan at Ryan Meadows
- The Riley Plan at Ryan Meadows
- The Celina Plan at Ryan Meadows
- The Charlotte Plan at Ryan Meadows
- The Eliza Plan at Ryan Meadows
- 9546 S Bergamont Dr
- 11607 W Ryan Rd
- 11223 W Loomis Rd
- 9582 S Sophia Ct
- Pcl2 S 112th St
