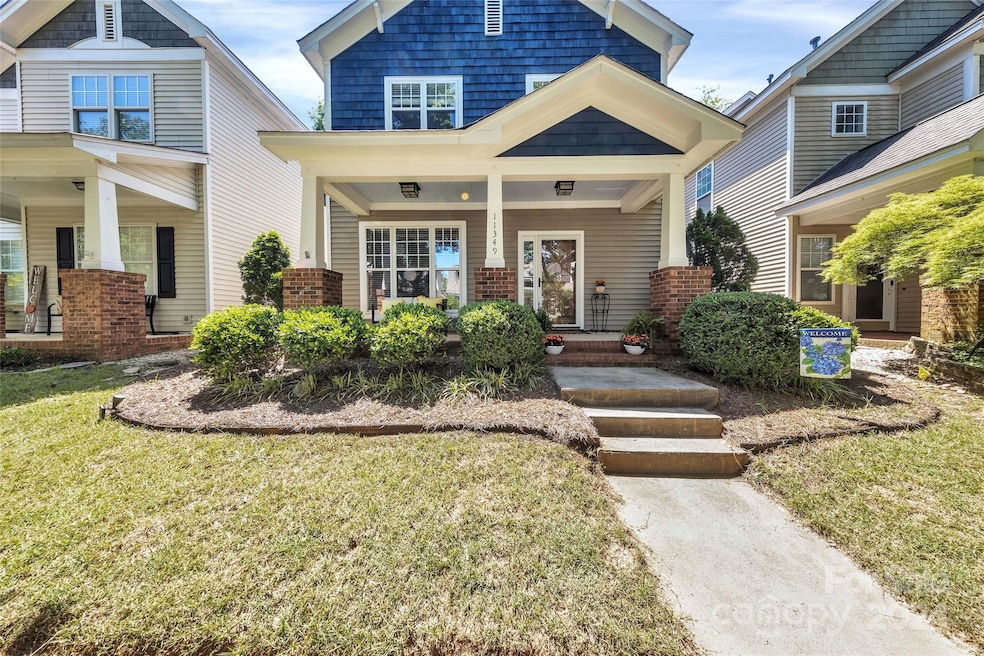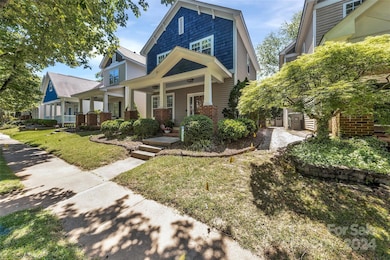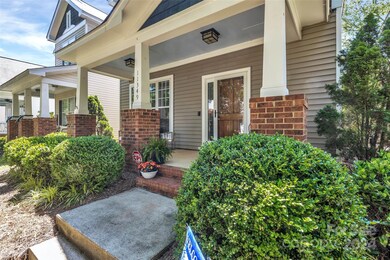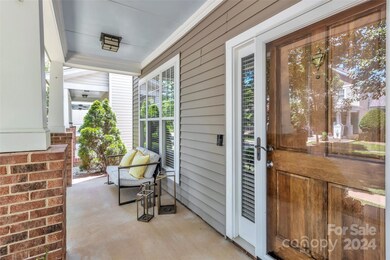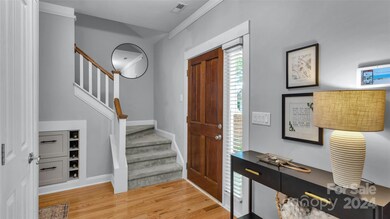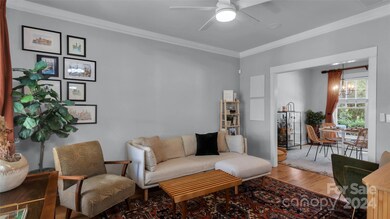
11349 Charlotte View Dr Charlotte, NC 28277
Ballantyne NeighborhoodHighlights
- Arts and Crafts Architecture
- 2 Car Detached Garage
- Forced Air Heating and Cooling System
- Jay M Robinson Middle School Rated A-
- Laundry Room
- Privacy Fence
About This Home
As of May 2025Experience quality & character in this Saussey Burbank classic in coveted Ballantyne area. Charming tree-lined community with sidewalks, playground, & picnic area. Relax on the front porch or rear private patio with an arbor and trellis. Main level features stunning real wood oak floors. Kitchen equipped with double oven gas range, granite counters, upgraded tile backsplash, gooseneck faucet, & counter bar. Custom touches such as built-in storage/display cabinet & wine shelving with storage drawer. Half bath features upgraded millwork. Owner's Suite offers double closets, ceiling fan and remodeled bath with tiled shower, a Toto toilet, and granite vanity. Secondary bath includes a tub/shower combination and granite vanity. Surround sound speakers in living room, kitchen, owner's suite, and patio. A two-car garage plus a parking pad! Located near abundance of shopping, restaurants, & award-winning schools. A lifestyle of comfort, convenience, in one of Charlotte's most desirable areas.
Last Agent to Sell the Property
Coldwell Banker Realty Brokerage Email: sgray@cbcarolinas.com License #248634 Listed on: 05/26/2024

Home Details
Home Type
- Single Family
Est. Annual Taxes
- $2,951
Year Built
- Built in 1998
Lot Details
- Privacy Fence
- Back Yard Fenced
- Property is zoned MX2
HOA Fees
- $38 Monthly HOA Fees
Parking
- 2 Car Detached Garage
- Rear-Facing Garage
- 1 Open Parking Space
Home Design
- Arts and Crafts Architecture
- Slab Foundation
- Vinyl Siding
Interior Spaces
- 2-Story Property
- Laundry Room
Kitchen
- Gas Range
- Microwave
- Dishwasher
- Disposal
Bedrooms and Bathrooms
- 3 Bedrooms
Utilities
- Forced Air Heating and Cooling System
- Heating System Uses Natural Gas
Community Details
- Pmf Gold Coast Properties Association, Phone Number (631) 621-2150
- Ballantyne Meadows Subdivision
- Mandatory home owners association
Listing and Financial Details
- Assessor Parcel Number 223-641-41
Ownership History
Purchase Details
Home Financials for this Owner
Home Financials are based on the most recent Mortgage that was taken out on this home.Purchase Details
Home Financials for this Owner
Home Financials are based on the most recent Mortgage that was taken out on this home.Purchase Details
Home Financials for this Owner
Home Financials are based on the most recent Mortgage that was taken out on this home.Purchase Details
Purchase Details
Home Financials for this Owner
Home Financials are based on the most recent Mortgage that was taken out on this home.Purchase Details
Home Financials for this Owner
Home Financials are based on the most recent Mortgage that was taken out on this home.Purchase Details
Home Financials for this Owner
Home Financials are based on the most recent Mortgage that was taken out on this home.Similar Homes in Charlotte, NC
Home Values in the Area
Average Home Value in this Area
Purchase History
| Date | Type | Sale Price | Title Company |
|---|---|---|---|
| Warranty Deed | $475,000 | Carolina Title | |
| Warranty Deed | $469,000 | None Listed On Document | |
| Warranty Deed | $415,000 | Real Title | |
| Warranty Deed | -- | None Available | |
| Warranty Deed | $195,000 | None Available | |
| Warranty Deed | $170,000 | -- | |
| Warranty Deed | $137,500 | -- |
Mortgage History
| Date | Status | Loan Amount | Loan Type |
|---|---|---|---|
| Open | $380,000 | New Conventional | |
| Previous Owner | $375,200 | New Conventional | |
| Previous Owner | $332,000 | New Conventional | |
| Previous Owner | $156,000 | New Conventional | |
| Previous Owner | $131,500 | Purchase Money Mortgage | |
| Previous Owner | $132,900 | Purchase Money Mortgage |
Property History
| Date | Event | Price | Change | Sq Ft Price |
|---|---|---|---|---|
| 05/23/2025 05/23/25 | Sold | $475,000 | -5.0% | $351 / Sq Ft |
| 04/22/2025 04/22/25 | Pending | -- | -- | -- |
| 04/10/2025 04/10/25 | For Sale | $500,000 | +6.6% | $370 / Sq Ft |
| 07/11/2024 07/11/24 | Sold | $469,000 | +6.6% | $347 / Sq Ft |
| 06/04/2024 06/04/24 | Pending | -- | -- | -- |
| 05/31/2024 05/31/24 | For Sale | $440,000 | +6.0% | $326 / Sq Ft |
| 06/29/2023 06/29/23 | Sold | $415,000 | +1.2% | $308 / Sq Ft |
| 06/02/2023 06/02/23 | Pending | -- | -- | -- |
| 06/02/2023 06/02/23 | For Sale | $409,900 | 0.0% | $305 / Sq Ft |
| 08/04/2015 08/04/15 | Rented | $1,400 | +3.7% | -- |
| 07/30/2015 07/30/15 | Under Contract | -- | -- | -- |
| 07/27/2015 07/27/15 | For Rent | $1,350 | 0.0% | -- |
| 05/22/2014 05/22/14 | Rented | $1,350 | 0.0% | -- |
| 05/21/2014 05/21/14 | Under Contract | -- | -- | -- |
| 05/13/2014 05/13/14 | For Rent | $1,350 | +3.8% | -- |
| 04/10/2013 04/10/13 | Rented | $1,300 | +4.0% | -- |
| 04/10/2013 04/10/13 | For Rent | $1,250 | -- | -- |
Tax History Compared to Growth
Tax History
| Year | Tax Paid | Tax Assessment Tax Assessment Total Assessment is a certain percentage of the fair market value that is determined by local assessors to be the total taxable value of land and additions on the property. | Land | Improvement |
|---|---|---|---|---|
| 2023 | $2,951 | $369,400 | $85,000 | $284,400 |
| 2022 | $2,325 | $240,900 | $70,000 | $170,900 |
| 2021 | $2,325 | $240,900 | $70,000 | $170,900 |
| 2020 | $2,325 | $240,900 | $70,000 | $170,900 |
| 2019 | $2,416 | $240,900 | $70,000 | $170,900 |
| 2018 | $2,394 | $176,900 | $61,800 | $115,100 |
| 2017 | $2,353 | $176,900 | $61,800 | $115,100 |
| 2016 | $2,343 | $176,900 | $61,800 | $115,100 |
| 2015 | $2,332 | $176,900 | $61,800 | $115,100 |
| 2014 | $2,365 | $179,300 | $61,800 | $117,500 |
Agents Affiliated with this Home
-
C
Seller's Agent in 2025
Colleen Eaton
Berkshire Hathaway HomeServices Carolinas Realty
-
A
Buyer's Agent in 2025
Alex Hall
Stephen Cooley Real Estate
-
S
Seller's Agent in 2024
Suzette Gray
Coldwell Banker Realty
-
B
Seller's Agent in 2023
Becky Mitchell
Allen Tate Realtors
-
K
Seller's Agent in 2015
Kecia Warren
Jamison Realty
-
D
Buyer's Agent in 2015
Dave Damare
Allen Tate Realtors
Map
Source: Canopy MLS (Canopy Realtor® Association)
MLS Number: 4144618
APN: 223-641-41
- 11359 Deer Ridge Ln
- 14222 Richmond Park Ave Unit 222
- 14231 Richmond Park Ave Unit 231
- 14247 Richmond Park Ave Unit 247
- 10929 Valley Spring Dr
- 10919 Valley Spring Dr
- 13812 Lancaster Hwy
- 14652 Villalonga Ln
- 11710 Ney Manor Way
- 12431 Agate Ln
- 12325 Woodside Falls Rd
- 11609 Mersington Ln Unit 34B
- 15215 Arleta Cir Unit 31D
- 12414 Buxton Dr
- 14624 Via Sorrento Dr Unit 6206
- 15038 Jockeys Ridge Dr
- 14321 San Paolo Ln Unit 5107
- 14451 San Paolo Ln Unit 4305
- 14869 Santa Lucia Dr Unit 3403
- 12662 Woodside Falls Rd
