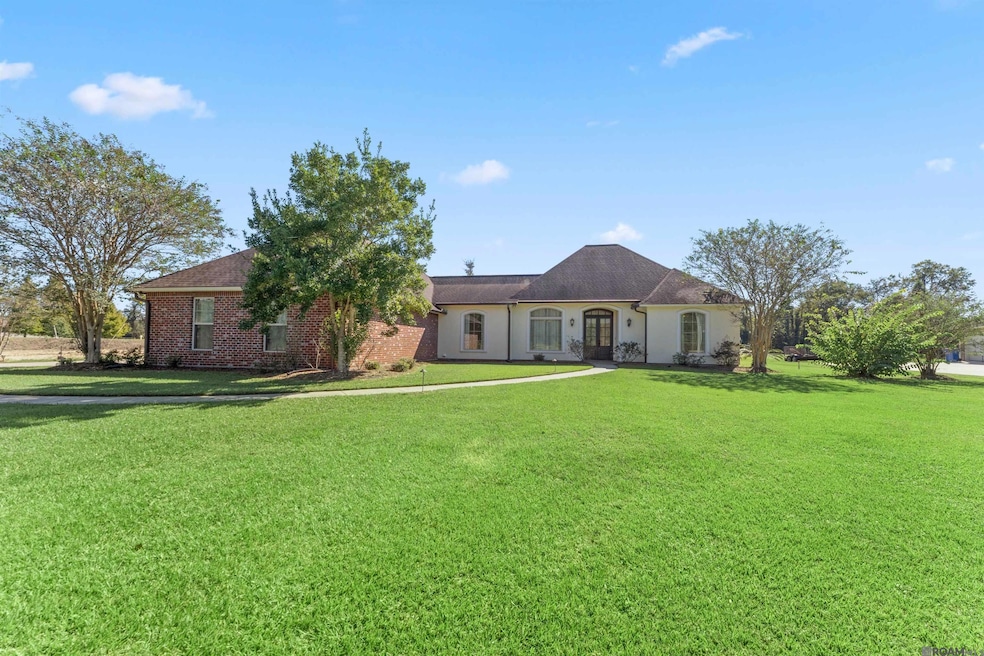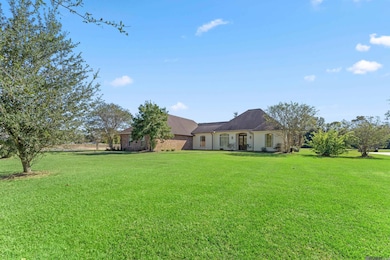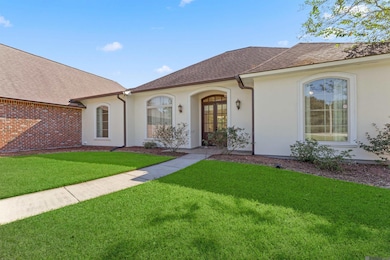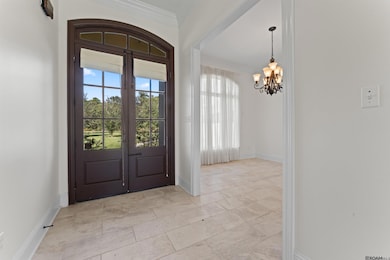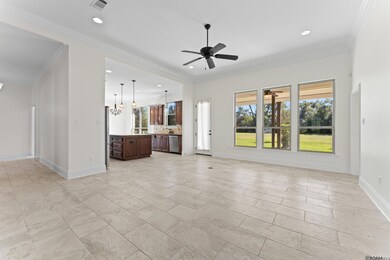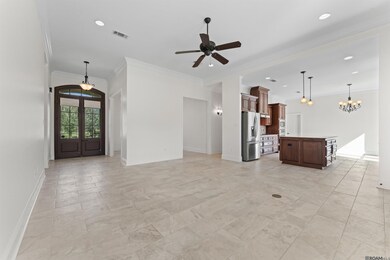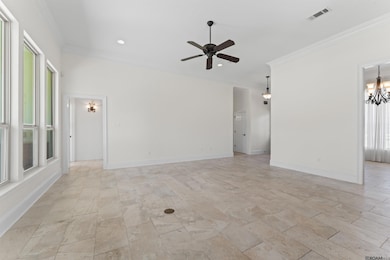1135 Bayou Paul Ln Saint Gabriel, LA 70776
Estimated payment $3,367/month
Highlights
- Spa
- Traditional Architecture
- Double Vanity
- 1.61 Acre Lot
- Covered Patio or Porch
- Walk-In Closet
About This Home
Spacious One-Level Living on 1.6 Acres! This beautiful home offers the perfect blend of comfort, space, and convenience — all on one level! Featuring four large bedrooms plus a versatile bonus room, each bedroom includes its own private bath, ensuring comfort and privacy for everyone. The bonus room near the kitchen makes an ideal playroom, office, or exercise space. You’ll also appreciate the abundant storage throughout the home and the spacious covered back porch, perfect for relaxing or entertaining while overlooking the picturesque 1.6-acre property. Located in a peaceful setting yet close to everything — just 15 minutes to LSU, 20 minutes to downtown Baton Rouge, and 15 minutes to Our Lady of the Lake Medical Center — this home offers the best of both worlds: tranquility and convenience. Come experience this exceptional property where space, comfort, and location come together beautifully!
Home Details
Home Type
- Single Family
Est. Annual Taxes
- $908
Year Built
- Built in 2012
Lot Details
- 1.61 Acre Lot
- Lot Dimensions are 140x502
Parking
- 2 Car Garage
Home Design
- Traditional Architecture
- Brick Exterior Construction
- Slab Foundation
- Frame Construction
- Shingle Roof
Interior Spaces
- 2,916 Sq Ft Home
- 1-Story Property
- Ceiling height of 9 feet or more
- Ceiling Fan
- Window Treatments
- Window Screens
- Attic Access Panel
- Home Security System
- Washer and Electric Dryer Hookup
Flooring
- Carpet
- Ceramic Tile
Bedrooms and Bathrooms
- 4 Bedrooms
- En-Suite Bathroom
- Walk-In Closet
- 4 Full Bathrooms
- Double Vanity
- Spa Bath
- Multiple Shower Heads
- Separate Shower
Outdoor Features
- Spa
- Covered Patio or Porch
- Outdoor Storage
Utilities
- Multiple cooling system units
- Multiple Heating Units
- Community Sewer or Septic
Community Details
- Rural Tract Subdivision
Map
Home Values in the Area
Average Home Value in this Area
Tax History
| Year | Tax Paid | Tax Assessment Tax Assessment Total Assessment is a certain percentage of the fair market value that is determined by local assessors to be the total taxable value of land and additions on the property. | Land | Improvement |
|---|---|---|---|---|
| 2024 | $908 | $7,430 | $7,430 | $0 |
| 2023 | $769 | $7,280 | $7,280 | $0 |
| 2022 | $891 | $7,280 | $7,280 | $0 |
| 2021 | $891 | $7,280 | $7,280 | $0 |
| 2020 | $888 | $7,280 | $7,280 | $0 |
| 2019 | $891 | $7,280 | $7,280 | $0 |
| 2018 | $891 | $7,280 | $7,280 | $0 |
| 2017 | $891 | $7,280 | $7,280 | $0 |
| 2016 | $891 | $7,280 | $7,280 | $0 |
| 2015 | $882 | $7,210 | $7,210 | $0 |
| 2013 | $882 | $7,210 | $7,210 | $0 |
Property History
| Date | Event | Price | List to Sale | Price per Sq Ft |
|---|---|---|---|---|
| 11/19/2025 11/19/25 | Pending | -- | -- | -- |
| 10/21/2025 10/21/25 | For Sale | $625,000 | -- | $214 / Sq Ft |
Purchase History
| Date | Type | Sale Price | Title Company |
|---|---|---|---|
| Cash Sale Deed | $70,000 | None Available |
Source: Greater Baton Rouge Association of REALTORS®
MLS Number: 2025019392
APN: 04-10599650E
- 1175 Bayou Paul Ln
- 1055 Bayou Paul Ln
- 5645 Oak Trace Dr
- 855 Bayou Paul Ln
- 1103 Madrid Ave
- 1102 Madrid Ave
- 1160 Madrid Ave
- Lot 37 Saint Francis Ln
- 33A/12A Saint Francis Ln
- 1905 Oakwood Dr
- 170 Politz Ave
- 135 Tiger Dr
- 6240-6250 Bayou Paul Rd
- lot - U Ravier Ln
- lot - 106 Ravier Ln
- lot - w Ravier Ln
- lot - 107 Ravier Ln
- lot - 66 Ravier Ln
- lot - 104 Ravier Ln
- lot - 105 Ravier Ln
