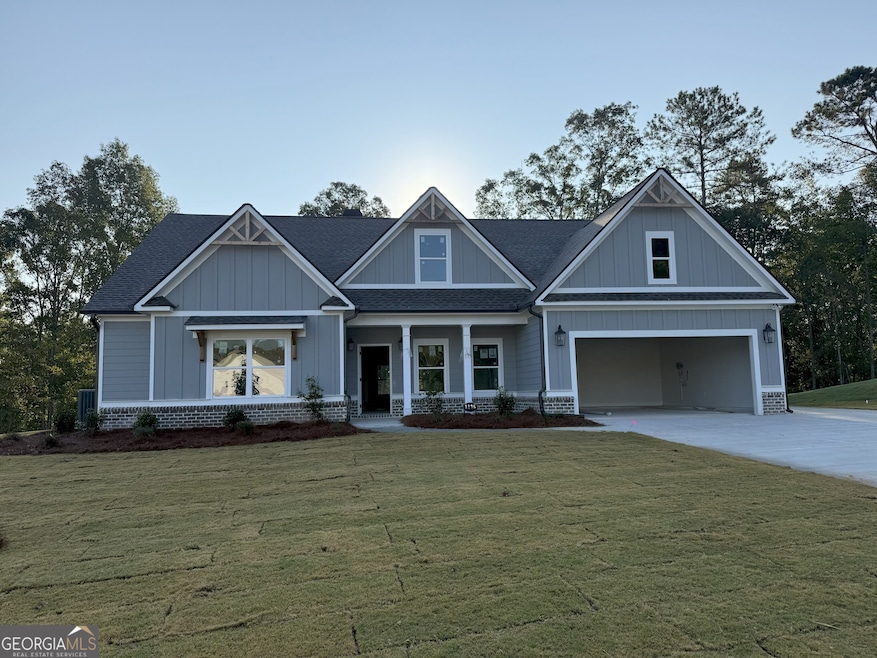PENDING
NEW CONSTRUCTION
1135 Birch Way Loganville, GA 30052
Estimated payment $2,848/month
Total Views
458
4
Beds
3
Baths
2,852
Sq Ft
$182
Price per Sq Ft
Highlights
- New Construction
- Gated Community
- Clubhouse
- Loganville Elementary School Rated A-
- 0.93 Acre Lot
- Wooded Lot
About This Home
The Emerson Ranch- This timeless 4 bedroom/3 bathroom ranch home offers a spacious open floor plan featuring the optional keeping room on the main floor. A formal dining space is featured right off the entryway of this home. The kitchen opens into the fireside family room and the breakfast area with access to the rear covered patio. The owners suite features a private bath with dual vanities, separate tile shower and a generous walk-in closet. 2 additional bedrooms are located one the main floor with access to a full bath. $20K Buyers Incentive with Preferred Lender
Home Details
Home Type
- Single Family
Est. Annual Taxes
- $485
Year Built
- Built in 2024 | New Construction
Lot Details
- 0.93 Acre Lot
- Wooded Lot
HOA Fees
- $63 Monthly HOA Fees
Home Design
- Traditional Architecture
- Brick Exterior Construction
- Slab Foundation
- Composition Roof
- Metal Roof
- Concrete Siding
Interior Spaces
- 2,852 Sq Ft Home
- 1.5-Story Property
- Tray Ceiling
- Vaulted Ceiling
- Ceiling Fan
- Factory Built Fireplace
- Fireplace With Gas Starter
- Double Pane Windows
- Entrance Foyer
- Family Room with Fireplace
- Home Office
- Keeping Room
- Pull Down Stairs to Attic
- Laundry Room
Kitchen
- Breakfast Area or Nook
- Walk-In Pantry
- Double Oven
- Microwave
- Ice Maker
- Dishwasher
- Kitchen Island
- Solid Surface Countertops
Flooring
- Wood
- Carpet
- Tile
Bedrooms and Bathrooms
- 4 Bedrooms | 3 Main Level Bedrooms
- Primary Bedroom on Main
- Walk-In Closet
- Double Vanity
- Low Flow Plumbing Fixtures
Home Security
- Carbon Monoxide Detectors
- Fire and Smoke Detector
Parking
- 2 Car Garage
- Parking Accessed On Kitchen Level
- Garage Door Opener
Eco-Friendly Details
- Energy-Efficient Appliances
- Energy-Efficient Insulation
- Energy-Efficient Thermostat
Schools
- Loganville Elementary And Middle School
- Loganville High School
Utilities
- Forced Air Zoned Heating and Cooling System
- Heat Pump System
- Underground Utilities
- 220 Volts
- High-Efficiency Water Heater
- Gas Water Heater
- Septic Tank
- Phone Available
- Cable TV Available
Listing and Financial Details
- Tax Lot 176
Community Details
Overview
- $600 Initiation Fee
- Association fees include management fee, swimming
- Woodland Hills Subdivision
Recreation
- Community Playground
- Community Pool
Additional Features
- Clubhouse
- Gated Community
Map
Create a Home Valuation Report for This Property
The Home Valuation Report is an in-depth analysis detailing your home's value as well as a comparison with similar homes in the area
Home Values in the Area
Average Home Value in this Area
Property History
| Date | Event | Price | Change | Sq Ft Price |
|---|---|---|---|---|
| 07/22/2025 07/22/25 | Pending | -- | -- | -- |
| 07/12/2025 07/12/25 | For Sale | $519,780 | -- | $182 / Sq Ft |
Source: Georgia MLS
Source: Georgia MLS
MLS Number: 10563045
Nearby Homes
- The Hayden A Plan at Woodland Hills
- 1045 Birch Way
- 1079 Birch Way
- 1115 Birch Way
- The Wilmington Plan at Woodland Hills
- The Kirkland Plan at Woodland Hills
- The Jackson Plan at Woodland Hills
- The Grayson Plan at Woodland Hills
- The Hayden Plan at Woodland Hills
- The Everett Plan at Woodland Hills
- The Emerson Ranch Plan at Woodland Hills
- The Avondale Plan at Woodland Hills
- 1181 Birch Way
- 1165 Birch Way
- 1130 Holly Dr
- 1041 Cottonwood Ln
- 1064 Cottonwood Ln
- 1020 Cottonwood Ln
- 1085 Cottonwood Ln
- 1099 Cottonwood Ln

