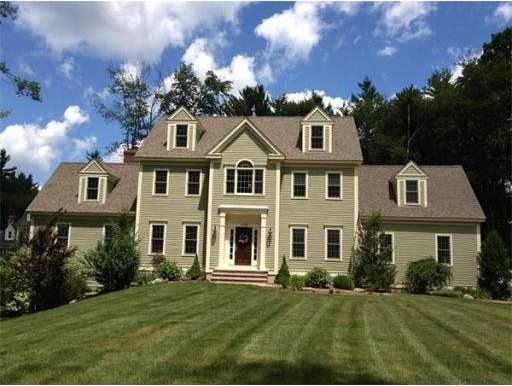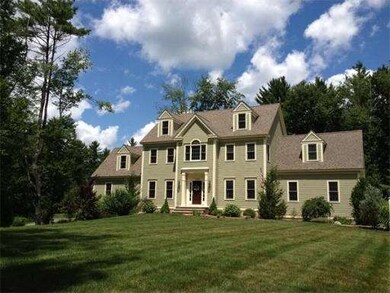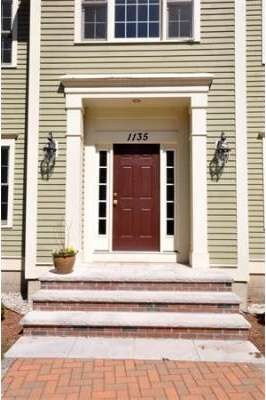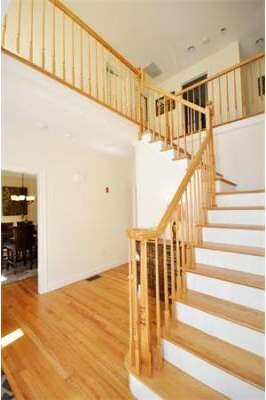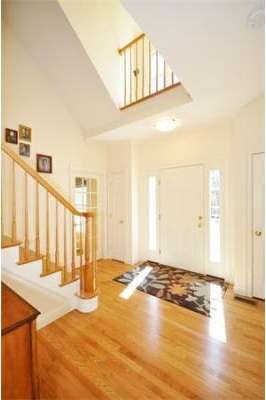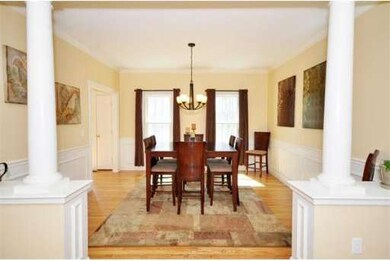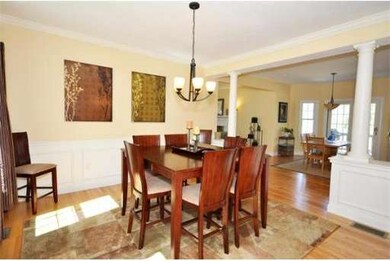
1135 Burroughs Rd Boxborough, MA 01719
About This Home
As of September 2017This stunning home is attractively sited on a country road on nearly 2 acres! Loaded with upgrades!The owners spared no cost when designing this kitchen, Thermador gas (propane) stove,Fischer/Paykel dble oven, Bosch dishwasher,GE Profile fridge,kitchen island perfect for entertaining and cooking..Large mastr suite with dressing rm,lux. mstr bath with glass encased shower ,jetted tub.Finished third floor.Bsmt plumbed for apartment,5bdrm septic to accomodate finishing.3-car garage! Elec.dog fence!
Last Agent to Sell the Property
Ann Erickson Shaw
Keller Williams Realty Boston Northwest Listed on: 04/05/2013

Home Details
Home Type
Single Family
Est. Annual Taxes
$18,018
Year Built
2008
Lot Details
0
Listing Details
- Lot Description: Wooded, Paved Drive, Cleared
- Special Features: None
- Property Sub Type: Detached
- Year Built: 2008
Interior Features
- Has Basement: Yes
- Fireplaces: 2
- Primary Bathroom: Yes
- Number of Rooms: 9
- Amenities: Conservation Area, Highway Access, Public School
- Electric: Circuit Breakers
- Energy: Insulated Windows, Insulated Doors, Prog. Thermostat
- Flooring: Wood, Tile, Wall to Wall Carpet
- Insulation: Full
- Bedroom 2: Second Floor, 14X13
- Bedroom 3: Second Floor, 14X13
- Bedroom 4: Second Floor, 13X10
- Bathroom #1: First Floor
- Bathroom #2: Second Floor
- Bathroom #3: Second Floor
- Kitchen: First Floor, 26X14
- Laundry Room: First Floor
- Living Room: First Floor, 16X13
- Master Bedroom: Second Floor, 18X13
- Master Bedroom Description: Ceiling - Cathedral, Closet - Walk-in, Flooring - Wall to Wall Carpet, Dressing Room
- Dining Room: First Floor, 16X13
- Family Room: First Floor, 22X21
Exterior Features
- Construction: Frame
- Exterior: Wood
- Exterior Features: Deck, Storage Shed
- Foundation: Poured Concrete
Garage/Parking
- Garage Parking: Attached, Side Entry
- Garage Spaces: 3
- Parking: Off-Street, Paved Driveway
- Parking Spaces: 8
Utilities
- Cooling Zones: 4
- Heat Zones: 4
- Hot Water: Oil
- Utility Connections: for Gas Range, for Electric Dryer, Washer Hookup
Condo/Co-op/Association
- HOA: No
Ownership History
Purchase Details
Home Financials for this Owner
Home Financials are based on the most recent Mortgage that was taken out on this home.Purchase Details
Home Financials for this Owner
Home Financials are based on the most recent Mortgage that was taken out on this home.Purchase Details
Home Financials for this Owner
Home Financials are based on the most recent Mortgage that was taken out on this home.Similar Homes in the area
Home Values in the Area
Average Home Value in this Area
Purchase History
| Date | Type | Sale Price | Title Company |
|---|---|---|---|
| Not Resolvable | $785,000 | -- | |
| Not Resolvable | $752,000 | -- | |
| Not Resolvable | $752,000 | -- | |
| Deed | $781,440 | -- | |
| Deed | $781,440 | -- |
Mortgage History
| Date | Status | Loan Amount | Loan Type |
|---|---|---|---|
| Open | $348,000 | Stand Alone Refi Refinance Of Original Loan | |
| Closed | $350,000 | Stand Alone Refi Refinance Of Original Loan | |
| Closed | $400,000 | Unknown | |
| Open | $628,000 | New Conventional | |
| Closed | $628,000 | New Conventional | |
| Previous Owner | $601,600 | Purchase Money Mortgage | |
| Previous Owner | $520,000 | Purchase Money Mortgage |
Property History
| Date | Event | Price | Change | Sq Ft Price |
|---|---|---|---|---|
| 09/15/2017 09/15/17 | Sold | $785,000 | -3.0% | $231 / Sq Ft |
| 08/11/2017 08/11/17 | Pending | -- | -- | -- |
| 05/19/2017 05/19/17 | Price Changed | $809,000 | -2.4% | $239 / Sq Ft |
| 04/20/2017 04/20/17 | For Sale | $829,000 | +10.2% | $244 / Sq Ft |
| 11/13/2013 11/13/13 | Sold | $752,000 | -3.5% | $218 / Sq Ft |
| 10/18/2013 10/18/13 | Pending | -- | -- | -- |
| 10/02/2013 10/02/13 | Price Changed | $779,000 | -1.3% | $226 / Sq Ft |
| 09/04/2013 09/04/13 | Price Changed | $789,000 | -1.3% | $229 / Sq Ft |
| 06/14/2013 06/14/13 | For Sale | $799,000 | 0.0% | $232 / Sq Ft |
| 06/05/2013 06/05/13 | Pending | -- | -- | -- |
| 05/31/2013 05/31/13 | Price Changed | $799,000 | -1.4% | $232 / Sq Ft |
| 05/03/2013 05/03/13 | Price Changed | $810,000 | -1.8% | $235 / Sq Ft |
| 04/05/2013 04/05/13 | For Sale | $825,000 | -- | $239 / Sq Ft |
Tax History Compared to Growth
Tax History
| Year | Tax Paid | Tax Assessment Tax Assessment Total Assessment is a certain percentage of the fair market value that is determined by local assessors to be the total taxable value of land and additions on the property. | Land | Improvement |
|---|---|---|---|---|
| 2025 | $18,018 | $1,190,100 | $310,000 | $880,100 |
| 2024 | $16,634 | $1,109,700 | $298,000 | $811,700 |
| 2023 | $15,925 | $1,026,100 | $268,500 | $757,600 |
| 2022 | $15,216 | $873,500 | $268,500 | $605,000 |
| 2020 | $13,687 | $818,600 | $268,500 | $550,100 |
| 2019 | $13,300 | $810,000 | $268,500 | $541,500 |
| 2018 | $12,670 | $770,700 | $256,900 | $513,800 |
| 2017 | $12,673 | $753,900 | $256,900 | $497,000 |
| 2016 | $12,016 | $734,500 | $256,900 | $477,600 |
| 2015 | $12,469 | $748,900 | $212,800 | $536,100 |
| 2014 | $12,548 | $709,300 | $206,700 | $502,600 |
Agents Affiliated with this Home
-
Kristen Rice

Seller's Agent in 2017
Kristen Rice
William Raveis R.E. & Home Services
(617) 710-5927
1 in this area
60 Total Sales
-
Claudia Lavin Rodriguez

Buyer's Agent in 2017
Claudia Lavin Rodriguez
Luxury Realty Partners
(603) 320-2906
1 in this area
76 Total Sales
-
A
Seller's Agent in 2013
Ann Erickson Shaw
Keller Williams Realty Boston Northwest
Map
Source: MLS Property Information Network (MLS PIN)
MLS Number: 71504549
APN: BOXB-000013-000028
- 1155 Burroughs Rd
- 50 Hill Rd
- 52 Mayfair Dr
- 20 Lyons Ln Unit 13
- 555 Old Harvard Rd
- 53 Swanson Ct Unit 12C
- 50 Spencer Rd Unit 36
- 23 Spencer Rd Unit 32 F
- 176 Swanson Rd Unit 309
- 351 Burroughs Rd
- 62 Trefry Ln
- 5 Trail Ridge Way Unit C
- 6 B Trail Ridge Way Unit 6B
- 696 Liberty Square Rd
- 422 Liberty Square Rd
- 13 Pine Hill Way
- 14 Pine Hill Way
- 16 A Pine Hill Way Unit 16AA
- 130 Russet Ln
- 18 B Pine Hill Way Unit BB
