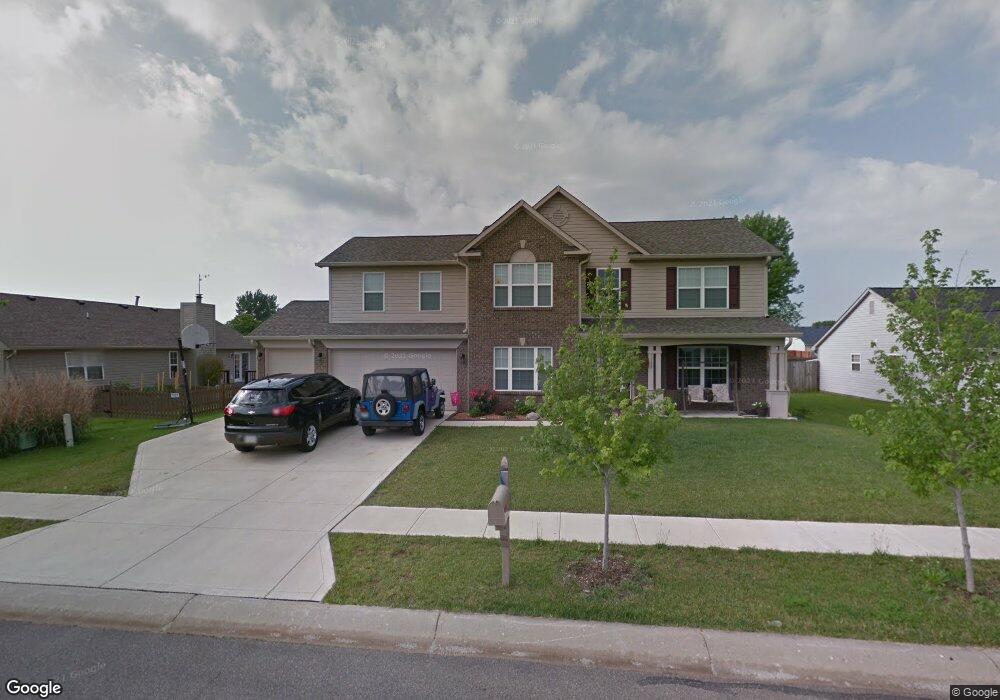1135 Chestnut Ln Franklin, IN 46131
Estimated Value: $331,000 - $352,000
3
Beds
3
Baths
2,495
Sq Ft
$137/Sq Ft
Est. Value
About This Home
This home is located at 1135 Chestnut Ln, Franklin, IN 46131 and is currently estimated at $342,079, approximately $137 per square foot. 1135 Chestnut Ln is a home located in Johnson County with nearby schools including Northwood Elementary School, Franklin Community Middle School, and Custer Baker Intermediate School.
Ownership History
Date
Name
Owned For
Owner Type
Purchase Details
Closed on
Nov 17, 2022
Sold by
Renfro Brad
Bought by
Renfro Brad
Current Estimated Value
Purchase Details
Closed on
Aug 12, 2011
Sold by
Sentry Homes Inc
Bought by
Engelau William B and Engelau Kimberly
Home Financials for this Owner
Home Financials are based on the most recent Mortgage that was taken out on this home.
Original Mortgage
$173,154
Interest Rate
4.37%
Mortgage Type
FHA
Purchase Details
Closed on
Jun 1, 2011
Sold by
Renfro Brad and Renfro Paula
Bought by
Sentry Homes Inc
Purchase Details
Closed on
May 22, 2008
Sold by
Lux Klinker Homes Inc
Bought by
Renfro Brad and Renfro Paula
Create a Home Valuation Report for This Property
The Home Valuation Report is an in-depth analysis detailing your home's value as well as a comparison with similar homes in the area
Home Values in the Area
Average Home Value in this Area
Purchase History
| Date | Buyer | Sale Price | Title Company |
|---|---|---|---|
| Renfro Brad | -- | -- | |
| Engelau William B | -- | Ctic | |
| Sentry Homes Inc | -- | Chicago Title Smith Valley | |
| Renfro Brad | -- | National Escrow Title Compan |
Source: Public Records
Mortgage History
| Date | Status | Borrower | Loan Amount |
|---|---|---|---|
| Previous Owner | Engelau William B | $173,154 |
Source: Public Records
Tax History Compared to Growth
Tax History
| Year | Tax Paid | Tax Assessment Tax Assessment Total Assessment is a certain percentage of the fair market value that is determined by local assessors to be the total taxable value of land and additions on the property. | Land | Improvement |
|---|---|---|---|---|
| 2025 | $3,308 | $319,800 | $26,600 | $293,200 |
| 2024 | $3,308 | $297,700 | $26,600 | $271,100 |
| 2023 | $3,141 | $282,400 | $26,600 | $255,800 |
| 2022 | $3,028 | $269,900 | $26,600 | $243,300 |
| 2021 | $2,410 | $216,100 | $17,300 | $198,800 |
| 2020 | $2,154 | $193,800 | $17,300 | $176,500 |
| 2019 | $2,069 | $186,400 | $15,200 | $171,200 |
| 2018 | $1,711 | $177,900 | $15,200 | $162,700 |
| 2017 | $1,632 | $162,200 | $15,200 | $147,000 |
| 2016 | $1,546 | $163,700 | $15,200 | $148,500 |
| 2014 | $1,519 | $151,900 | $28,400 | $123,500 |
| 2013 | $1,519 | $151,900 | $28,400 | $123,500 |
Source: Public Records
Map
Nearby Homes
- 1804 Acorn Rd
- 1338 Swan Dr
- 1213 Greenbriar Way
- 1115 Cobra Dr
- 2084 Pelican Dr
- 2090 Pelican Dr
- 2087 Mach Ln
- 1283 Crabapple Rd
- 1278 Northcraft Ct
- 1942 Turning Leaf Dr
- 990 Canary Creek Dr
- 1134 Spring Meadow Ct
- 1343 Crabapple Rd
- 1664 Woodside Cir
- 1081 Country Meadow Ct
- 2146 Charles Dr
- 1181 Harvest Ridge Cir
- 1618 Woodside Cir
- 1397 Greenbriar Way
- Norway Plan at Westwind at Cumberland
- 1137 Chestnut Ln
- 1688 White Oak Way
- 1127 Oak Leaf Rd
- 1139 Chestnut Ln
- 1135 Oak Leaf Rd
- 1119 Oak Leaf Rd
- 1136 Chestnut Ln
- 1138 Chestnut Ln
- 1740 White Oak Way
- 1143 Oak Leaf Rd
- 1141 Chestnut Ln
- 1140 Chestnut Ln
- 1695 White Oak Way
- 1661 White Oak Way
- 1707 White Oak Way
- 1167 Alder Rd
- 1142 Chestnut Ln
- 1733 White Oak Way
- 1627 White Oak Way
- 1418 Cecil Ln
