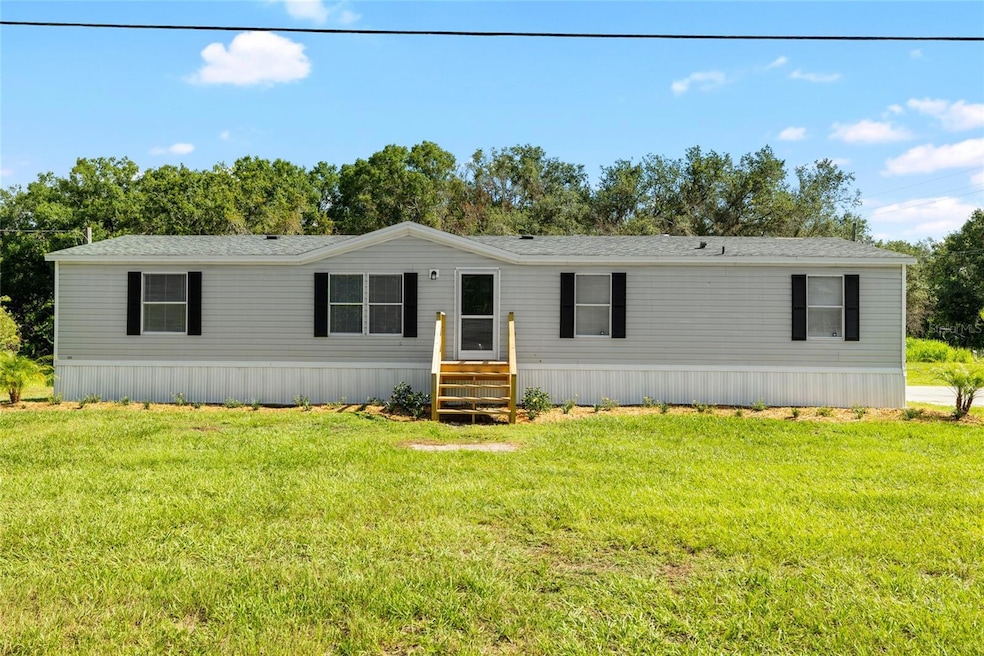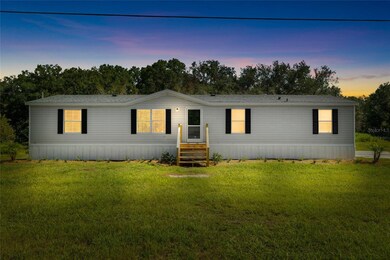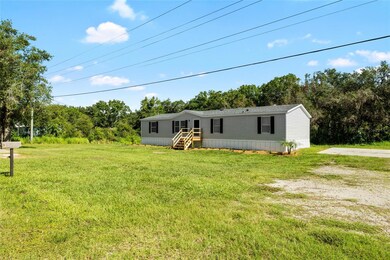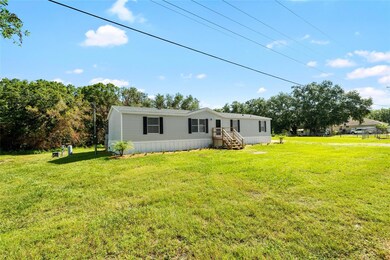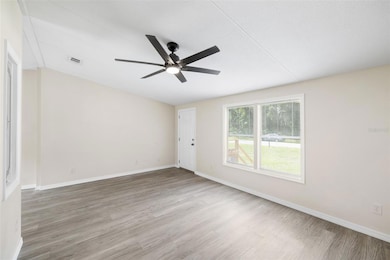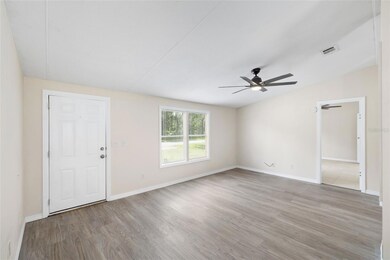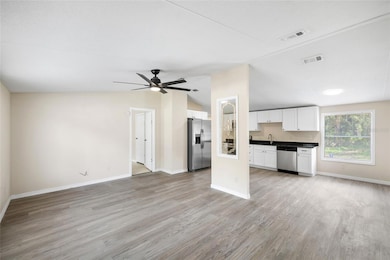1135 Dean St Mulberry, FL 33860
Estimated payment $1,873/month
Highlights
- 385 Feet of Riverfront
- Home fronts a creek
- Open Floorplan
- Kruse Elementary School Rated A-
- 5.31 Acre Lot
- Family Room with Fireplace
About This Home
Under contract-accepting backup offers. Bring All Offers!! Price has been adjusted to reflect current market conditions!
Fully Renovated Home on 5 Acres & Move-In Ready!
Welcome to the wild and wonderful life just outside of downtown Mulberry, where the modern comforts of home meet the untamed beauty of Florida wilderness. Set on 5+ beautifully wooded acres, this completely remodeled 4-bedroom, 2-bath retreat is your front-row ticket to a life surrounded by deer, turkey, and freshwater fishing—all in your own backyard.
Whether you’re a hunter, angler, or nature lover, this is more than a home—it’s a lifestyle.
Spacious & Stylish Living
Step into a split floor plan designed for space, comfort, and connection. The heart of the home—a stunning 12’ x 25’ chef’s kitchen—boasts granite countertops, brand-new stainless steel Frigidaire appliances (side-by-side fridge with ice maker, stove, microwave), custom cabinetry, and plank vinyl flooring underfoot.
Cozy up to the wood-burning fireplace in your elegant family room (16" x 16" tile), or unwind in the open living room with serene views of the surrounding woods.
Retreat to Your Private Oasis
The master suite (11' x 15') is your personal haven, featuring a luxurious jacuzzi tub, separate walk-in shower, new bathroom cabinets, granite countertops, and a huge walk-in closet. Each additional bedroom (all 10’ x 11’ or larger) includes walk-in closets and brand-new finishes throughout.
Outdoor Living Redefined
Imagine mornings on the 16' x 16' covered back porch with a coffee in hand, listening to the sounds of nature under your tin roof. The property includes a well and septic system, ensuring sustainable, self-dependent living. The newer architectural shingle roof and double-pane windows add peace of mind for years to come.
Your Private Wildlife Sanctuary
This rare offering is more than a home—it's your own sportsman’s paradise. With abundant deer, turkey, and private fishing opportunities, your backyard becomes your adventure ground.
Everything’s New:
Fresh interior paint & trim
New ceiling fans in every room
Brand new toilets, sinks & fixtures
Granite in kitchen & bathrooms
All-new blinds & window treatments
Shiplap fireplace accent
Durable laminate wood & 16" tile flooring
The freedom of country living with the convenience of town just minutes away. Whether you're looking to escape, invest, or simply live the dream, this turnkey property has it all.
Location: Just outside downtown Mulberry
Home: 4 bed | 2 bath | Open Floor Plan
Land: 5+ wooded acres teeming with wildlife.
Ready for a showing? This one won’t last. Come see why this fully updated country escape is the ultimate Florida hideaway.
Listing Agent
TODD BROWN REALTY , LLC Brokerage Phone: 863-660-9851 License #662907 Listed on: 07/03/2025
Property Details
Home Type
- Manufactured Home
Est. Annual Taxes
- $4,790
Year Built
- Built in 2001
Lot Details
- 5.31 Acre Lot
- Lot Dimensions are 246x125
- Home fronts a creek
- 385 Feet of Riverfront
- South Facing Home
- Landscaped
- Native Plants
Property Views
- River
- Park or Greenbelt
Home Design
- Shingle Roof
- Vinyl Siding
Interior Spaces
- 1,584 Sq Ft Home
- 1-Story Property
- Open Floorplan
- Ceiling Fan
- Double Pane Windows
- Blinds
- Family Room with Fireplace
- Living Room
- Inside Utility
- Crawl Space
Kitchen
- Range
- Recirculated Exhaust Fan
- Microwave
- Freezer
- Dishwasher
- Stone Countertops
- Solid Wood Cabinet
Flooring
- Wood
- Carpet
- Ceramic Tile
- Luxury Vinyl Tile
Bedrooms and Bathrooms
- 4 Bedrooms
- Split Bedroom Floorplan
- Walk-In Closet
- 2 Full Bathrooms
- Whirlpool Bathtub
Laundry
- Laundry in Kitchen
- Washer and Electric Dryer Hookup
Parking
- Parking Pad
- Open Parking
Outdoor Features
- River Access
- Covered Patio or Porch
- Private Mailbox
Mobile Home
- Manufactured Home
Utilities
- Central Air
- Heating Available
- Well
- Electric Water Heater
- High Speed Internet
- Cable TV Available
Community Details
- No Home Owners Association
- No Known Subdivision
Listing and Financial Details
- Visit Down Payment Resource Website
- Assessor Parcel Number 23-30-11-000000-032050
Map
Home Values in the Area
Average Home Value in this Area
Property History
| Date | Event | Price | List to Sale | Price per Sq Ft | Prior Sale |
|---|---|---|---|---|---|
| 10/21/2025 10/21/25 | Pending | -- | -- | -- | |
| 10/10/2025 10/10/25 | Price Changed | $279,000 | -0.3% | $176 / Sq Ft | |
| 10/03/2025 10/03/25 | Price Changed | $279,900 | -5.1% | $177 / Sq Ft | |
| 09/30/2025 09/30/25 | Price Changed | $295,000 | -1.3% | $186 / Sq Ft | |
| 09/10/2025 09/10/25 | Price Changed | $299,000 | -3.5% | $189 / Sq Ft | |
| 08/26/2025 08/26/25 | Price Changed | $310,000 | -4.6% | $196 / Sq Ft | |
| 07/30/2025 07/30/25 | Price Changed | $325,000 | -3.0% | $205 / Sq Ft | |
| 07/19/2025 07/19/25 | Price Changed | $334,900 | -2.9% | $211 / Sq Ft | |
| 07/14/2025 07/14/25 | Price Changed | $344,900 | -1.4% | $218 / Sq Ft | |
| 07/03/2025 07/03/25 | For Sale | $349,900 | +118.7% | $221 / Sq Ft | |
| 03/12/2025 03/12/25 | Sold | $160,000 | 0.0% | $101 / Sq Ft | View Prior Sale |
| 03/12/2025 03/12/25 | For Sale | $160,000 | -- | $101 / Sq Ft | |
| 01/15/2025 01/15/25 | Pending | -- | -- | -- |
Source: Stellar MLS
MLS Number: L4954215
- 640 Dean St
- 330 Diesel Rd
- 1507 Belmont Woods Dr
- 1660 Belmont Woods Dr
- 409 SW 2nd Ave
- 390 SW 3rd Ave
- 1710 Belmont Ave
- 809 W Canal St
- 208 SW 3rd Ave
- 175 Sunset Rd
- 0 Prairie Rd W
- 202 E Badcock Blvd
- 610 NW Phosphate Blvd
- 103 NW 5th St
- 600 SE 3rd St
- 503 NW 1st Ave Unit A & B
- 602 NW 1st Ave
- 111 NE 1st Ave
- 407 NW 8th St
- 820 NW 9th St
