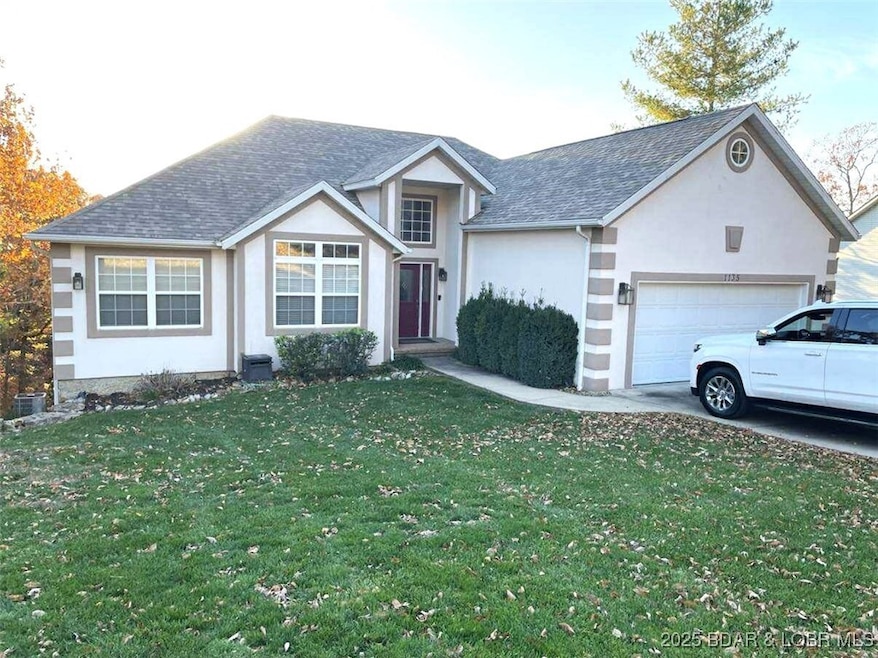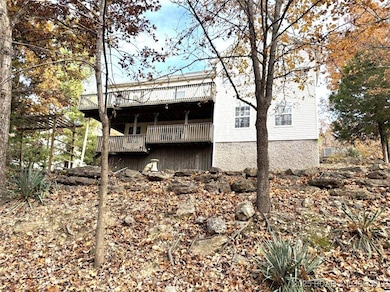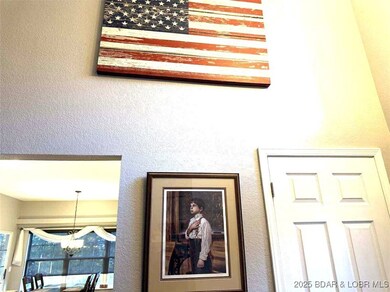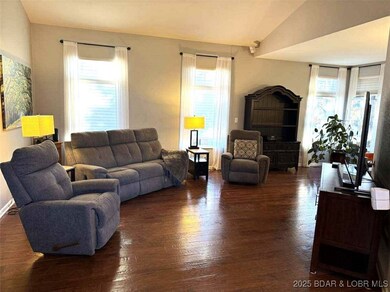1135 Explorer Ct Osage Beach, MO 65065
Estimated payment $2,842/month
Highlights
- Lake View
- Deck
- Covered Patio or Porch
- Lake Privileges
- Community Pool
- Breakfast Area or Nook
About This Home
Great Home located in a sought after subdivision surrounded by the Lake, near Restaurants, Groceries, Shopping and Entertainment, Fun bars too! Subdivision just above the lake, with seasonal views, there are no homes behind the house, just trees and water. Includes a great upper deck and a comfortable screened in porch. The Home has a wonderful kitchen with plenty of custom cabinets and stainless steel appliances. The kitchen includes a breakfast bar, and a breakfast nook. Formal dining can be found just off the living Room. High ceilings make the living room and formal entry majestic, the office is off the entry. The very large master suite is on the main floor, having two closets, including a walkin, the master bath is large also with a deep shower, a jetted tub, and a wide double vanity, includes linen closets, too! Below is a fully finished walk out basement, large open living and entertainment area, plenty of windows for lots of light, and three bedrooms, and a full bath. The basement walks out to a lower covered deck, looking towards the lake. Enjoy community swimming Pool, tennis, basketball, and pickleball courts. Spacious living in a subdivision with perks! Call today !
Listing Agent
Coldwell Banker Town and Country License #1999013375 Listed on: 11/13/2025

Home Details
Home Type
- Single Family
Est. Annual Taxes
- $2,036
Year Built
- Built in 1996
Lot Details
- 0.4 Acre Lot
- Lot Dimensions are 124x135
HOA Fees
- $58 Monthly HOA Fees
Parking
- 2 Car Attached Garage
- Driveway
Property Views
- Lake
- Seasonal
Home Design
- Vinyl Siding
- Synthetic Stucco Exterior
Interior Spaces
- 3,266 Sq Ft Home
- 2-Story Property
- Ceiling Fan
Kitchen
- Breakfast Area or Nook
- Dishwasher
- Disposal
Bedrooms and Bathrooms
- 4 Bedrooms
Finished Basement
- Walk-Out Basement
- Basement Fills Entire Space Under The House
Outdoor Features
- Lake Privileges
- Deck
- Covered Patio or Porch
Utilities
- Forced Air Heating and Cooling System
- Heat Pump System
Listing and Financial Details
- Assessor Parcel Number 08100130000003029002
Community Details
Overview
- Summit Point Estates Subdivision
Recreation
- Community Pool
Map
Home Values in the Area
Average Home Value in this Area
Tax History
| Year | Tax Paid | Tax Assessment Tax Assessment Total Assessment is a certain percentage of the fair market value that is determined by local assessors to be the total taxable value of land and additions on the property. | Land | Improvement |
|---|---|---|---|---|
| 2025 | $2,036 | $51,360 | $0 | $0 |
| 2023 | $2,174 | $51,360 | $0 | $0 |
| 2022 | $2,138 | $51,360 | $0 | $0 |
| 2021 | $2,138 | $51,360 | $0 | $0 |
| 2020 | $2,156 | $51,360 | $0 | $0 |
| 2019 | $2,155 | $51,360 | $0 | $0 |
| 2018 | $2,155 | $51,360 | $0 | $0 |
| 2017 | $2,059 | $51,360 | $0 | $0 |
| 2016 | $2,008 | $51,360 | $0 | $0 |
| 2015 | $2,007 | $51,360 | $0 | $0 |
| 2014 | $2,006 | $51,360 | $0 | $0 |
| 2013 | -- | $51,360 | $0 | $0 |
Property History
| Date | Event | Price | List to Sale | Price per Sq Ft | Prior Sale |
|---|---|---|---|---|---|
| 11/13/2025 11/13/25 | For Sale | $499,900 | +53.8% | $153 / Sq Ft | |
| 07/12/2019 07/12/19 | Sold | -- | -- | -- | View Prior Sale |
| 06/12/2019 06/12/19 | Pending | -- | -- | -- | |
| 05/17/2019 05/17/19 | For Sale | $325,000 | +16.1% | $98 / Sq Ft | |
| 07/15/2013 07/15/13 | Sold | -- | -- | -- | View Prior Sale |
| 06/15/2013 06/15/13 | Pending | -- | -- | -- | |
| 05/14/2013 05/14/13 | For Sale | $280,000 | -- | $85 / Sq Ft |
Purchase History
| Date | Type | Sale Price | Title Company |
|---|---|---|---|
| Grant Deed | -- | First Title Company | |
| Deed | -- | -- |
Source: Lake of the Ozarks Board of REALTORS®
MLS Number: 3582594
APN: 08-1.0-01.3-000.0-003-029.002
- 1285 Greenwood Cir
- 1279 Greenwood Cir
- 1229 Summit Cir
- Lot 29 Cove Rd
- Lot 33 & ½ of Lot 32 Stewart Dr
- 4668 Lakehurst Cir
- 4692 Lakehurst Cir
- TBD Osage Beach Rd Unit Block 31
- 1119 Passover Rd Unit 7
- 1121 Passover Rd Unit I-8
- TBD Osage Beach Dr W Unit Block 24
- TBD Lakeshore Dr Unit Block 30
- TBD Lakeshore Dr Unit Block 25
- 1200 Lands End Pkwy Unit 319
- 1200 Lands End Pkwy Unit 123
- 1210 Lands End Pkwy Unit 113
- 1210 Lands End Pkwy Unit 314
- 1091 Redbud Rd Unit 46
- 1091 Red Bud Rd
- 1105 Passover Rd Unit P-2






