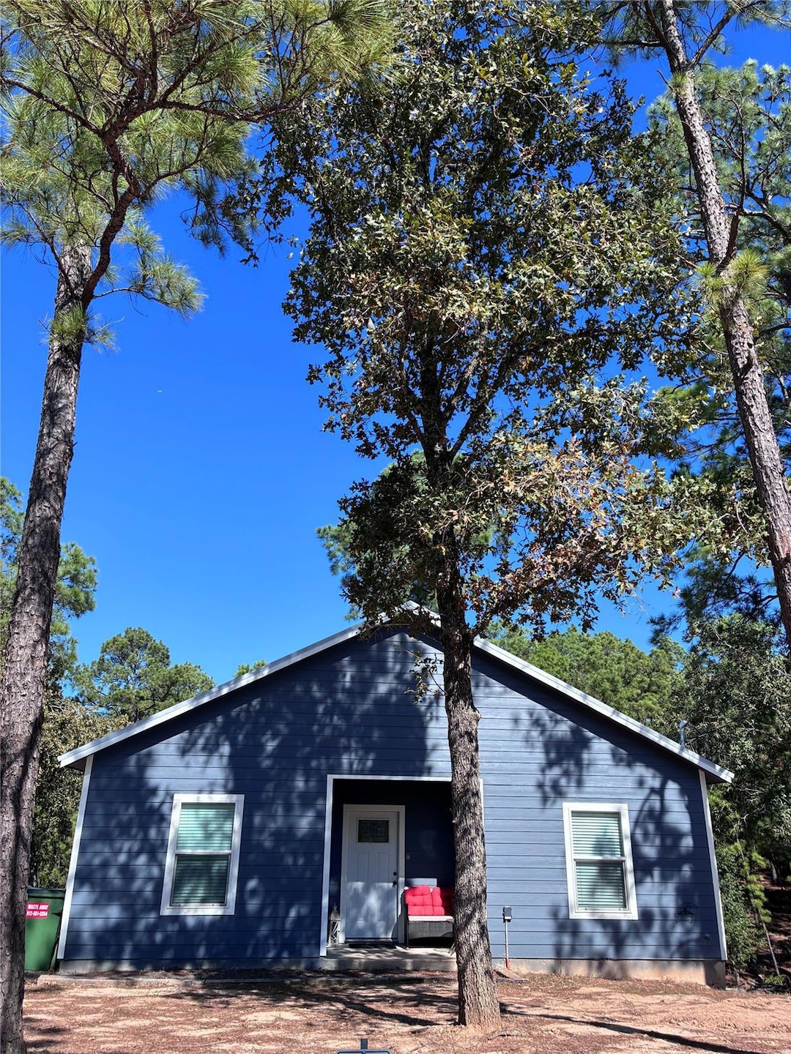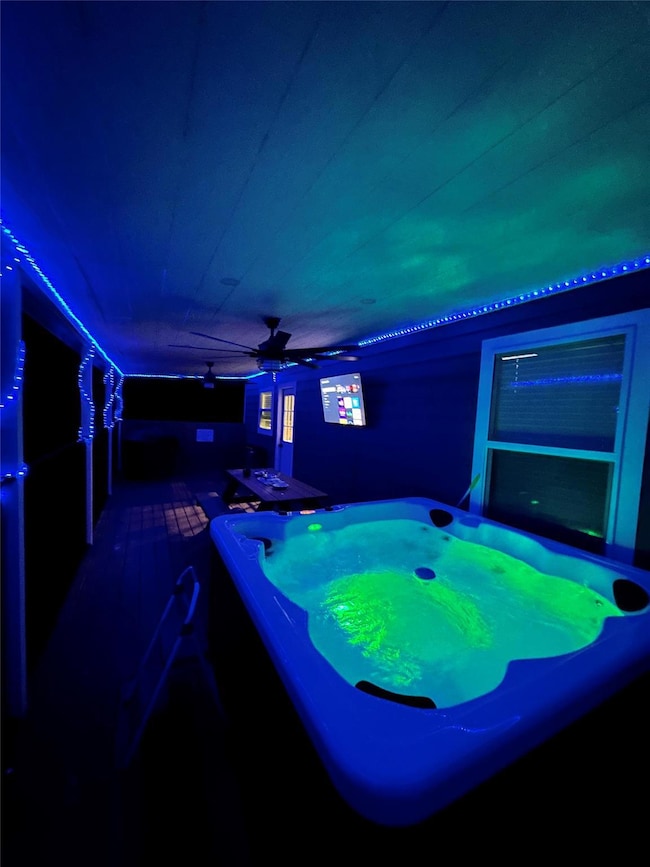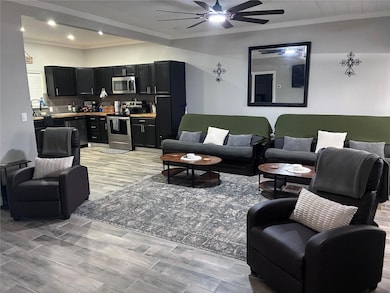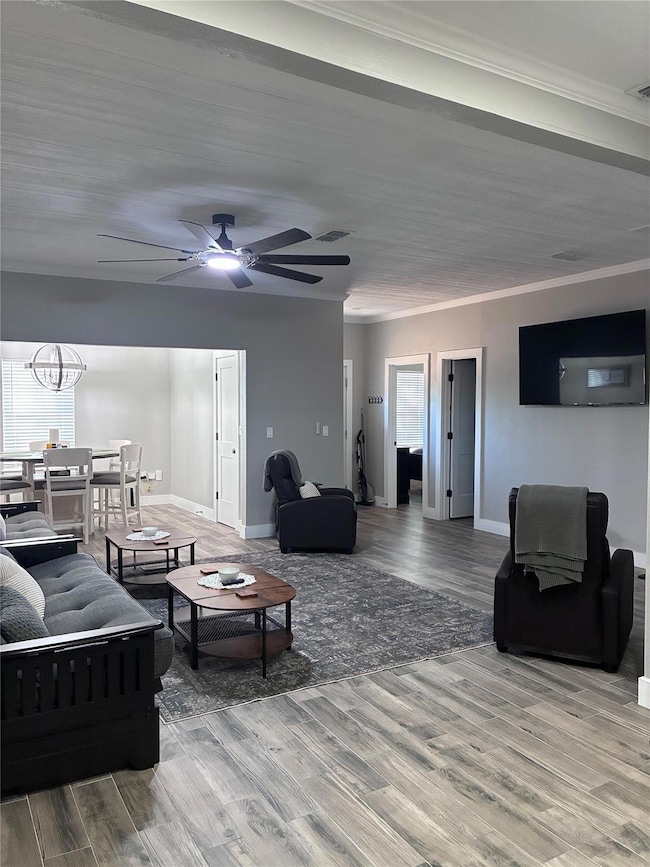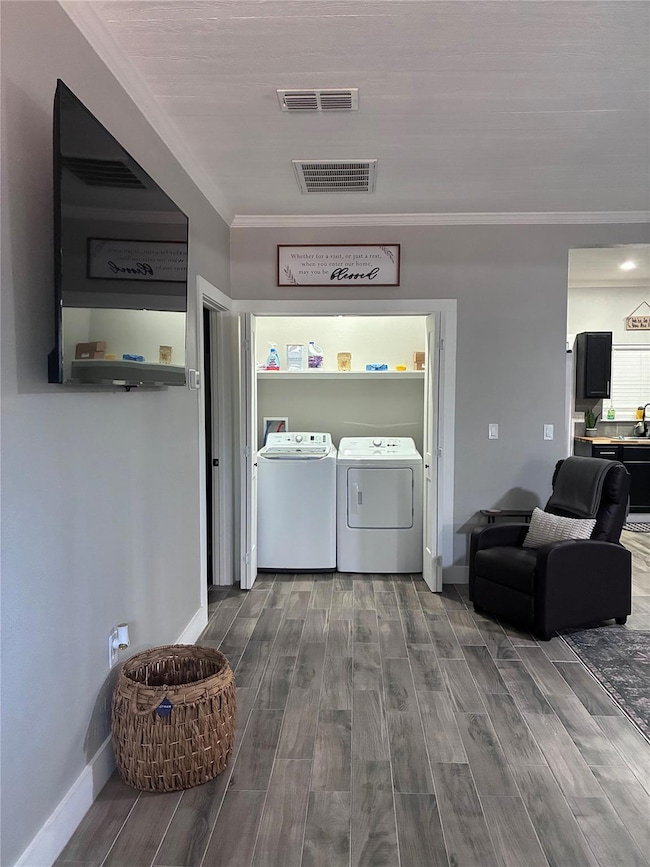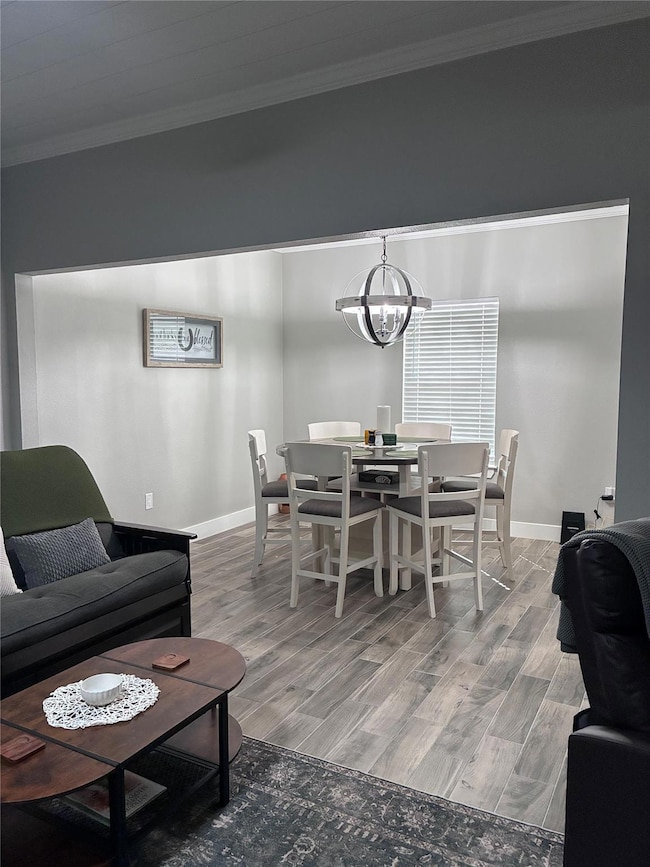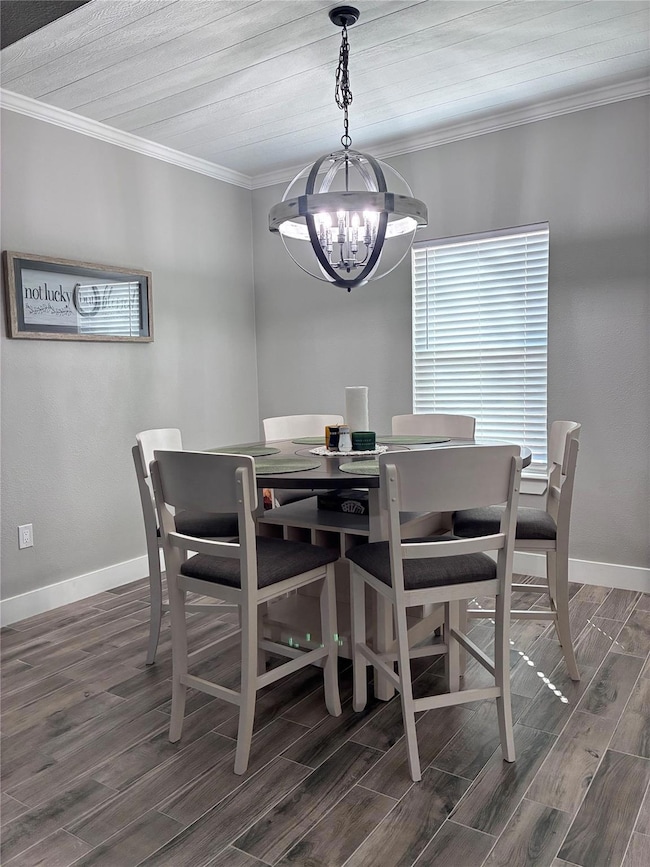1135 Red Fox Rd La Grange, TX 78945
Estimated payment $2,061/month
Highlights
- Basketball Court
- Fishing
- Open Floorplan
- Heated Spa
- View of Trees or Woods
- Community Lake
About This Home
Nestled in the heart of the pines this 2 bedroom 2 full bath is calling your name!! Step Out On TheBreath taking back deck & feel like you're floating among the treetops, With jaw-dropping views & a luxurious spa perfectly positioned to soak it all in!! The unique back slope creates a one of a kind experience, pure serenity every single day! This Gem is brimming with untapped potential! Currently A Thriving Airbnb/Vrbo, Its a proven income generator with a seamless path to continue raking in bookings! Dreaming Bigger? Available at an additional negotiated cost, The adjacent lot includes a plumbed slab ready for a 2/2 build, shop, garage, garage apartment or even a guest suite!! The Sky's The Limit!! THIS IS MORE THAN A HOME, ITS A LIFESTYLE, AN INVESTMENT, AND A RARE OPPORTUNITY ALL ROLLED INTO ONE!! HURRY THIS PINE TOP RETREAT WONT LAST LONG CONTACT ME TODAY & MAKE IT YOURS!! This quiet sleepy neighborhood offers 7 fish lakes, tennis court, basketball, and a swing park.
Listing Agent
Stanberry REALTORS Brokerage Phone: (512) 303-5065 License #0696351 Listed on: 11/13/2025
Home Details
Home Type
- Single Family
Est. Annual Taxes
- $2,696
Year Built
- Built in 2023
Lot Details
- 0.38 Acre Lot
- East Facing Home
- Lot Sloped Down
- Partial Sprinkler System
- Many Trees
HOA Fees
- $13 Monthly HOA Fees
Property Views
- Woods
- Hills
Home Design
- Slab Foundation
- Frame Construction
- Blown-In Insulation
- Metal Roof
- Concrete Siding
- Cement Siding
Interior Spaces
- 1,192 Sq Ft Home
- 1-Story Property
- Open Floorplan
- Ceiling Fan
- Chandelier
- Vinyl Clad Windows
- Blinds
- Window Screens
- Pocket Doors
- Tile Flooring
- Fire and Smoke Detector
- Washer and Dryer
Kitchen
- Convection Oven
- Electric Oven
- Free-Standing Electric Oven
- Free-Standing Electric Range
- Microwave
- Free-Standing Freezer
- ENERGY STAR Qualified Dishwasher
- Stainless Steel Appliances
- Granite Countertops
- Instant Hot Water
Bedrooms and Bathrooms
- 2 Main Level Bedrooms
- Walk-In Closet
- 2 Full Bathrooms
- Soaking Tub
Parking
- 4 Car Direct Access Garage
- Gravel Driveway
Accessible Home Design
- No Interior Steps
- Stepless Entry
Pool
- Heated Spa
- Above Ground Spa
- Fiberglass Spa
Outdoor Features
- Basketball Court
- Balcony
- Deck
- Covered Patio or Porch
- Outdoor Gas Grill
Schools
- Hermes Elementary School
- La Grange Middle School
- La Grange High School
Utilities
- Central Heating and Cooling System
- Vented Exhaust Fan
- Above Ground Utilities
- Municipal Utilities District Water
- Aerobic Septic System
- High Speed Internet
Listing and Financial Details
- Assessor Parcel Number R29130
Community Details
Overview
- Association fees include common area maintenance
- Clear Lake Pines Maintenance Corp Association
- Clear Lake Pines Sec 4 Subdivision
- Community Lake
Amenities
- Picnic Area
- Common Area
Recreation
- Tennis Courts
- Community Playground
- Fishing
- Dog Park
Map
Home Values in the Area
Average Home Value in this Area
Tax History
| Year | Tax Paid | Tax Assessment Tax Assessment Total Assessment is a certain percentage of the fair market value that is determined by local assessors to be the total taxable value of land and additions on the property. | Land | Improvement |
|---|---|---|---|---|
| 2024 | $1,375 | $112,380 | $8,020 | $104,360 |
| 2023 | $572 | $46,320 | $5,010 | $41,310 |
| 2022 | $74 | $5,010 | $5,010 | $0 |
| 2021 | $81 | $5,010 | $5,010 | $0 |
| 2020 | $69 | $4,180 | $4,180 | $0 |
| 2019 | $72 | $4,180 | $4,180 | $0 |
| 2018 | $55 | $3,130 | $3,130 | $0 |
| 2017 | -- | $3,130 | $3,130 | $0 |
| 2016 | $46 | $3,130 | $3,130 | $0 |
| 2015 | -- | $3,130 | $3,130 | $0 |
| 2014 | -- | $3,130 | $3,130 | $0 |
Property History
| Date | Event | Price | List to Sale | Price per Sq Ft |
|---|---|---|---|---|
| 11/13/2025 11/13/25 | For Sale | $345,900 | -- | $290 / Sq Ft |
Purchase History
| Date | Type | Sale Price | Title Company |
|---|---|---|---|
| Warranty Deed | -- | Trinity Title Of Texas Llc | |
| Warranty Deed | -- | Trinity Title Of Texas Llc |
Mortgage History
| Date | Status | Loan Amount | Loan Type |
|---|---|---|---|
| Open | $174,000 | New Conventional | |
| Closed | $174,000 | New Conventional |
Source: Unlock MLS (Austin Board of REALTORS®)
MLS Number: 5489945
APN: R29130
- 000 Clear Lake Dr & Black Bear Lane Dr
- 919 Stephen Ln
- 124 Broken Bow
- 000 Deer Loop
- Lot 54 Rick Rd
- 232 Clear Lake Dr
- 000 Clear Lake Dr
- 611 N Raymond Rd
- 404 N Raymond Rd
- 550 N Raymond Rd
- 407 Raymond Rd
- 886 Zilss Rd
- 414 Giese Ln
- 7611 Schramm Rd
- Lot 3 Fayette Shores Cove
- Lot 4 Fayette Shores Cove
- 8616 Us Highway 77
- 2964 Rabbs Prairie Rd
- 2980 Rabbs Prairie Rd
- 0 Frances Rd
- 500 Greasy Bend
- 3400 W State Highway 71
- 204 Northpointe Ave Unit 204
- 205 Northpointe Ave
- 114 Hollaway Ave Unit A
- 1016 High Hill Creek Rd
- 602 Garwood St
- 1661 Guenther Rd
- 498 S Leon St
- 302 Olive St Unit A
- 246 Edgewood Ave
- 448 N Joekel Ave
- 304 Harris St
- 1027 E Independence St
- 125 Kellar Rd Unit 1
- 152 Spring Hollow Trail
- 143 Spring Hollow Trail
- 465 Cottletown Rd
- 400 E Mill St
- 128 Gonzales St
