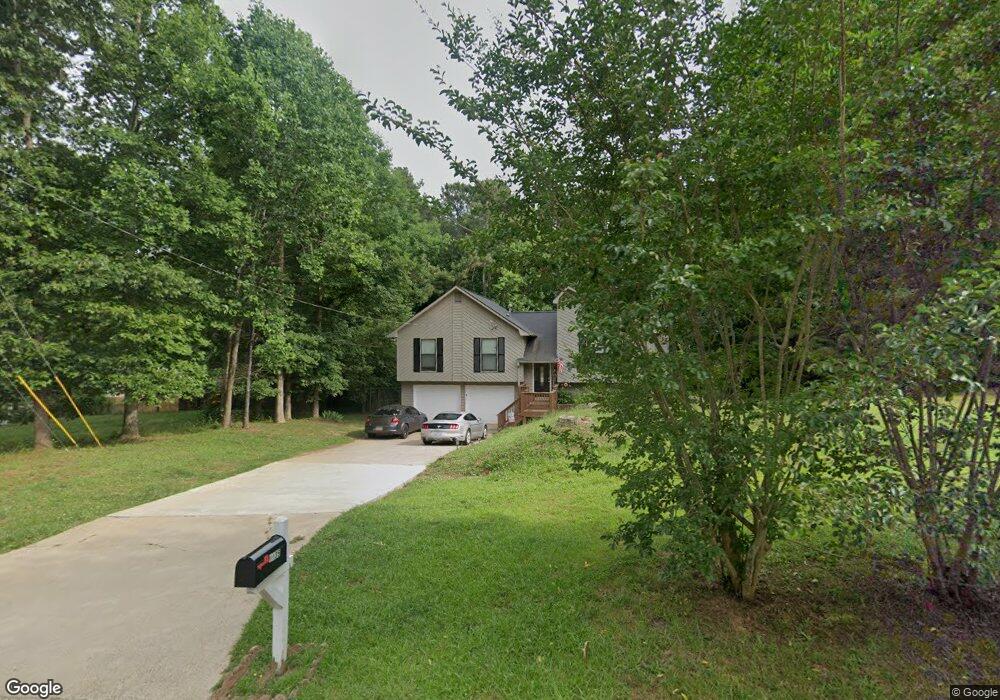1135 Spring Place Unit 2 Canton, GA 30115
Estimated Value: $322,000 - $336,639
3
Beds
2
Baths
1,184
Sq Ft
$278/Sq Ft
Est. Value
About This Home
This home is located at 1135 Spring Place Unit 2, Canton, GA 30115 and is currently estimated at $329,320, approximately $278 per square foot. 1135 Spring Place Unit 2 is a home located in Cherokee County with nearby schools including Holly Springs Elementary School, Rusk Middle School, and Sequoyah High School.
Ownership History
Date
Name
Owned For
Owner Type
Purchase Details
Closed on
Sep 26, 2019
Sold by
Sfr Jv 1 Property Llc
Bought by
Sfr Jv 1 2019 1 Borrower Llc
Current Estimated Value
Purchase Details
Closed on
Aug 31, 2018
Sold by
Tah Holding Lp
Bought by
Sfr Jv 1 Transfer Llc
Purchase Details
Closed on
Jun 5, 2018
Sold by
Offerpad Spvborrower 1 Llc
Bought by
Tah Holding Lp
Purchase Details
Closed on
May 15, 2018
Sold by
Macneill Amy Kathlene
Bought by
Offerpad Spvborrower 1 Llc
Purchase Details
Closed on
Jul 5, 2007
Sold by
Hud & Housing Of Urban Dev
Bought by
Macneill Amy K
Home Financials for this Owner
Home Financials are based on the most recent Mortgage that was taken out on this home.
Original Mortgage
$139,050
Interest Rate
6.35%
Mortgage Type
New Conventional
Purchase Details
Closed on
Aug 2, 2005
Sold by
Regions Mtg Inc
Bought by
Secretary Of Hud
Purchase Details
Closed on
Aug 12, 2003
Sold by
Lankester Aaron E and Lankester Tammy M
Bought by
Ballas Matthew T
Home Financials for this Owner
Home Financials are based on the most recent Mortgage that was taken out on this home.
Original Mortgage
$128,976
Interest Rate
6.03%
Mortgage Type
VA
Purchase Details
Closed on
Feb 16, 2001
Sold by
Lankester Aaron E
Bought by
Lankester Aaron E and Lankester Tammy L
Home Financials for this Owner
Home Financials are based on the most recent Mortgage that was taken out on this home.
Original Mortgage
$75,000
Interest Rate
7.06%
Mortgage Type
New Conventional
Purchase Details
Closed on
Jul 25, 1997
Sold by
Tyler Adam S
Bought by
Lankester Aaron E
Home Financials for this Owner
Home Financials are based on the most recent Mortgage that was taken out on this home.
Original Mortgage
$87,837
Interest Rate
7.7%
Mortgage Type
FHA
Create a Home Valuation Report for This Property
The Home Valuation Report is an in-depth analysis detailing your home's value as well as a comparison with similar homes in the area
Home Values in the Area
Average Home Value in this Area
Purchase History
| Date | Buyer | Sale Price | Title Company |
|---|---|---|---|
| Sfr Jv 1 2019 1 Borrower Llc | -- | -- | |
| Sfr Jv 1 Transfer Llc | -- | -- | |
| Tah Holding Lp | $155,000 | -- | |
| Offerpad Spvborrower 1 Llc | $163,000 | -- | |
| Macneill Amy K | -- | -- | |
| Secretary Of Hud | -- | -- | |
| Regions Mtg Inc | $135,519 | -- | |
| Ballas Matthew T | $131,000 | -- | |
| Lankester Aaron E | -- | -- | |
| Lankester Aaron E | $89,900 | -- |
Source: Public Records
Mortgage History
| Date | Status | Borrower | Loan Amount |
|---|---|---|---|
| Previous Owner | Macneill Amy K | $139,050 | |
| Previous Owner | Ballas Matthew T | $128,976 | |
| Previous Owner | Lankester Aaron E | $75,000 | |
| Previous Owner | Lankester Aaron E | $87,837 |
Source: Public Records
Tax History Compared to Growth
Tax History
| Year | Tax Paid | Tax Assessment Tax Assessment Total Assessment is a certain percentage of the fair market value that is determined by local assessors to be the total taxable value of land and additions on the property. | Land | Improvement |
|---|---|---|---|---|
| 2025 | $5,602 | $110,980 | $22,400 | $88,580 |
| 2024 | $3,310 | $110,980 | $22,400 | $88,580 |
| 2023 | $3,370 | $110,980 | $22,400 | $88,580 |
| 2022 | $2,939 | $95,980 | $22,400 | $73,580 |
| 2021 | $1,904 | $75,860 | $18,800 | $57,060 |
| 2020 | $2,007 | $59,688 | $16,000 | $43,688 |
| 2019 | $1,559 | $62,000 | $16,000 | $46,000 |
| 2018 | $1,577 | $62,280 | $14,000 | $48,280 |
| 2017 | $1,056 | $129,800 | $12,400 | $39,520 |
| 2016 | $1,056 | $102,600 | $9,800 | $31,240 |
| 2015 | $1,042 | $100,300 | $8,400 | $31,720 |
| 2014 | $1,055 | $101,400 | $8,400 | $32,160 |
Source: Public Records
Map
Nearby Homes
- 1100 Spring Place
- 135 Sequoyah Cir
- 111 Sequoyah Cir
- Provenance Plan at The Courtyards at Redbud Lane
- Promenade Plan at The Courtyards at Redbud Lane
- Palazzo Plan at The Courtyards at Redbud Lane
- Portico Plan at The Courtyards at Redbud Lane
- 454 Sugarberry Ln
- 330 Sassafras Way
- 178 Redbud Rd
- 174 Redbud Rd
- 170 Redbud Rd
- 166 Redbud Rd
- 162 Redbud Rd
- 0 Spring Place Unit 7420822
- 1155 Spring Place
- 460 Holly Ln
- 440 Holly Ln
- 1330 Indian Trail
- 480 Holly Ln
- 1350 Indian Trail Unit 2
- 1175 Spring Place
- 1100 Spring Place Unit 1100
- 1100 Spring Place
- 1120 Spring Place
- 1370 Indian Trail
- 1310 Indian Trail
- 1140 Spring Place
- 1160 Spring Place
- 400 Holly Ln
- 400 Tributary Ln
- 0 Indian Trail Unit 8845376
- 437 Tributary Ln
- 455 Holly Ln
