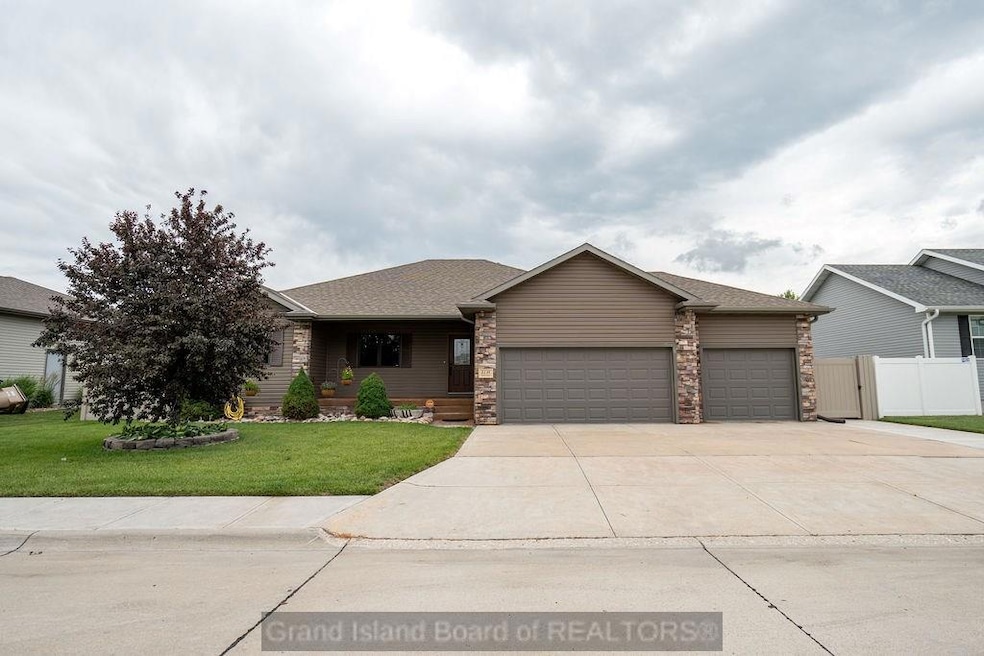
1135 Stonewood Ave Grand Island, NE 68803
Estimated payment $2,795/month
Highlights
- Spa
- 4 Car Garage
- Walk-In Closet
- Ranch Style House
- Covered Deck
- Patio
About This Home
Welcome to this beautifully updated, one-owner home that offers space, style, and comfort in every detail. Featuring 5 bedrooms and 3 bathrooms, this spacious residence boasts luxury vinyl tile flooring throughout the home, adding a modern and durable touch. Enjoy the open-concept living room, dining area, and kitchen-anchored by a gorgeous stone electric fireplace that adds warmth and charm. The large master bedroom includes a master bath and generous walk-in closet with custom built-in shelving. The fully finished basement features a large family room, two additional bedrooms, a bathroom, a versatile bonus room, & a spacious storage room. Car enthusiasts and hobbyists will love the attached 3-car garage, and an additional 1-car detached garage, accessible via a private concrete driveway. Step outside to your own backyard oasis, complete with a two-level deck, an enclosed built-in hot tub, built-in firepit, a pergola, and a fully fenced in yard surrounded by beautiful landscaping.
Listing Agent
Keller Williams Heartland Brokerage Phone: 4023280200 License #20200088 Listed on: 06/18/2025

Home Details
Home Type
- Single Family
Est. Annual Taxes
- $5,306
Year Built
- Built in 2014
Lot Details
- 10,019 Sq Ft Lot
- Lot Dimensions are 124.9 x 80
- Vinyl Fence
- Landscaped
- Sprinklers on Timer
Parking
- 4 Car Garage
- Garage Door Opener
Home Design
- Ranch Style House
- Frame Construction
- Composition Roof
- Vinyl Siding
- Stone
Interior Spaces
- 1,688 Sq Ft Home
- Electric Fireplace
- Blinds
- Sliding Doors
- Living Room with Fireplace
- Open Floorplan
- Vinyl Flooring
- Finished Basement
- Basement Fills Entire Space Under The House
Kitchen
- Electric Range
- Microwave
- Dishwasher
- Disposal
Bedrooms and Bathrooms
- 5 Bedrooms | 3 Main Level Bedrooms
- Walk-In Closet
- 3 Full Bathrooms
Laundry
- Laundry on main level
- Laundry in Kitchen
Home Security
- Carbon Monoxide Detectors
- Fire and Smoke Detector
Outdoor Features
- Spa
- Covered Deck
- Patio
Schools
- Shoemaker Elementary School
- Westridge Middle School
- Grand Island Senior High School
Utilities
- Forced Air Heating System
- Electric Water Heater
- Water Softener is Owned
Community Details
- Larue Third Subdivision
Listing and Financial Details
- Assessor Parcel Number 400440059
Map
Home Values in the Area
Average Home Value in this Area
Tax History
| Year | Tax Paid | Tax Assessment Tax Assessment Total Assessment is a certain percentage of the fair market value that is determined by local assessors to be the total taxable value of land and additions on the property. | Land | Improvement |
|---|---|---|---|---|
| 2024 | $5,306 | $364,157 | $28,181 | $335,976 |
| 2023 | $6,481 | $356,657 | $28,181 | $328,476 |
| 2022 | $5,422 | $269,776 | $30,000 | $239,776 |
| 2021 | $5,502 | $269,776 | $30,000 | $239,776 |
| 2020 | $5,596 | $269,776 | $30,000 | $239,776 |
| 2019 | $5,637 | $267,402 | $30,000 | $237,402 |
| 2017 | $5,543 | $256,097 | $30,000 | $226,097 |
| 2016 | $5,336 | $256,097 | $30,000 | $226,097 |
| 2015 | $5,002 | $236,436 | $30,000 | $206,436 |
| 2014 | $395 | $18,000 | $18,000 | $0 |
Property History
| Date | Event | Price | Change | Sq Ft Price |
|---|---|---|---|---|
| 07/29/2025 07/29/25 | Price Changed | $429,900 | -4.4% | $255 / Sq Ft |
| 06/18/2025 06/18/25 | For Sale | $449,900 | -- | $267 / Sq Ft |
Purchase History
| Date | Type | Sale Price | Title Company |
|---|---|---|---|
| Warranty Deed | $212,918 | None Available | |
| Warranty Deed | $250,000 | Grand Island Abstract Escrow |
Mortgage History
| Date | Status | Loan Amount | Loan Type |
|---|---|---|---|
| Open | $150,000 | New Conventional | |
| Closed | $219,000 | New Conventional | |
| Closed | $212,918 | Unknown | |
| Previous Owner | $200,000 | Commercial | |
| Previous Owner | $200,000 | Commercial |
Similar Homes in Grand Island, NE
Source: Grand Island Board of REALTORS®
MLS Number: 20250575
APN: 400440059
- 1410 Sagewood Ave
- 1653 Sagewood Ave
- 1524 Sagewood Ave
- 1527 Sagewood Ave
- 1315 Diamond Dr
- 3827 Meadow Way Trail
- 3826 Meadow Way Trail
- 1416 Sagewood Ave
- 1419 Sagewood Ave
- 3904 Meadow Way Trail
- 1427 Sagewood Ave
- 1424 Sagewood Ave
- 1436 Sagewood Ave
- 1413 Summerfield Ave
- 1516 Stonewood Ave
- 1539 Stonewood Ave
- 4035 Huff Blvd
- 4043 Huff Blvd
- 4019 Huff Blvd
- 1021 Rylie Way
- 1021 Starwood Ave
- 1113 N Claude Rd
- 3721 W Capital Ave
- 2300 W Capital Ave
- 1818 W Division St
- 1410 W Division St
- 504 N Elm St
- 124 W 3rd St Unit Downtown Industrial Loft
- 3601 Innate Cir
- 415 S Cherry St
- 588 S Stuhr Rd
- 200 E Us Highway 34
- 812 Commercial St Unit A
- 424 E 31st St
- 2314 Hudson Way
- 611 W 10th St Unit 2
- 1015 Theatre Dr
- 1019 Theatre Dr
- 710 N Kansas Ave
- 316 W 7th St






