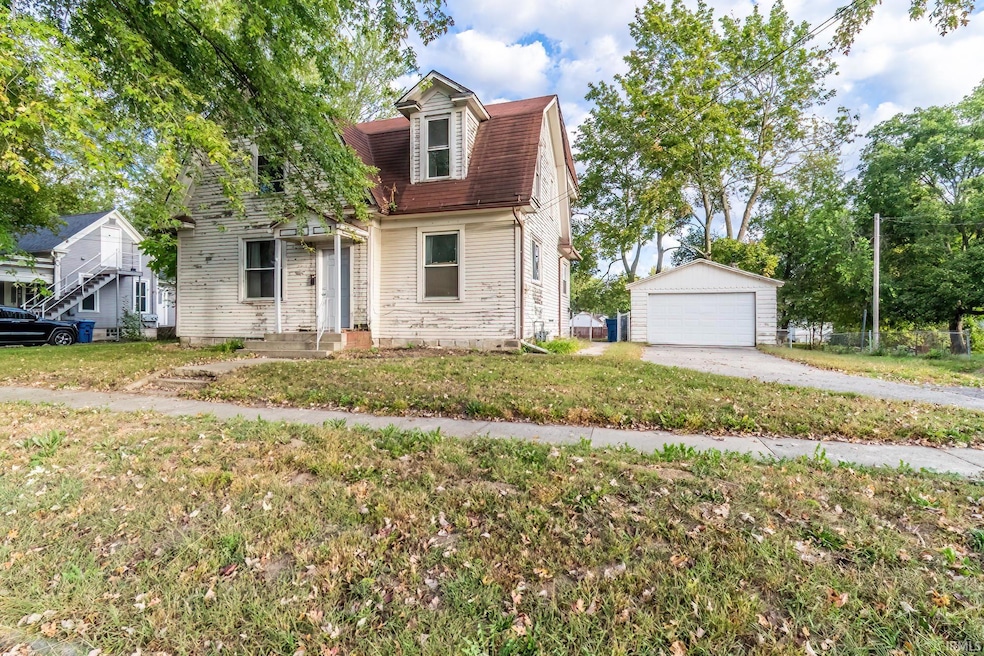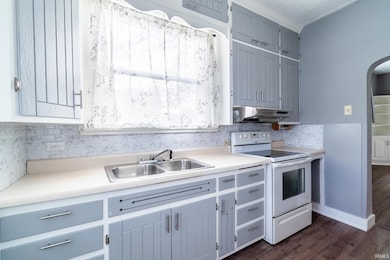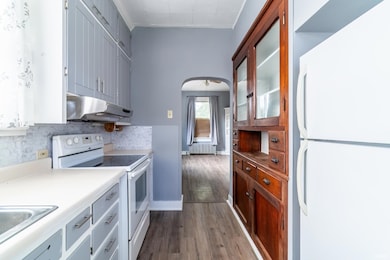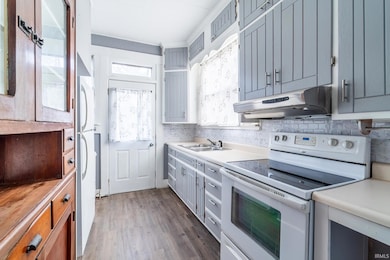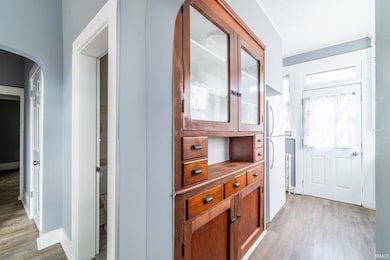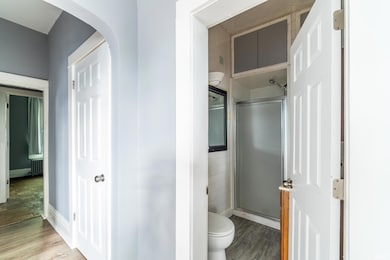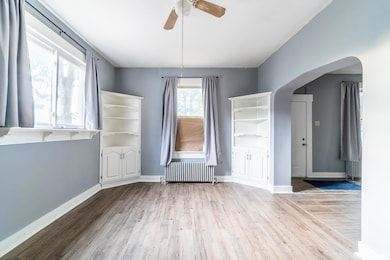1135 Summit St New Haven, IN 46774
Estimated payment $734/month
Highlights
- Partially Wooded Lot
- Formal Dining Room
- 2 Car Detached Garage
- Wood Flooring
- Balcony
- Built-in Bookshelves
About This Home
Back on the market not due to any fault by the seller! Are you looking for a great investment opportunity? This home is able to be used as a single family residence, or it can be converted into a duplex. There are two bedrooms downstairs and possibly three upstairs as a single family home or you can have two bedrooms up and two down with a kitchen on the main floor and everything ready to install a kitchen upstairs! This home is full of history including a staircase used during prohibition, from one of the upstairs bedrooms, down to the back door, but is currently covered up with flooring. There are beautiful built-ins throughout both floors, and the main floor has already been beautifully renovated and is move-in ready. In the heart of New Haven, this home is nearby many shopping centers, restaurants and grocery stores.
Home Details
Home Type
- Single Family
Year Built
- Built in 1920
Lot Details
- 0.46 Acre Lot
- Lot Dimensions are 101x197
- Partially Wooded Lot
Parking
- 2 Car Detached Garage
- Gravel Driveway
- Off-Street Parking
Home Design
- Shingle Roof
- Asphalt Roof
Interior Spaces
- 2-Story Property
- Built-in Bookshelves
- Formal Dining Room
- Gas Dryer Hookup
Kitchen
- Electric Oven or Range
- Built-In or Custom Kitchen Cabinets
Flooring
- Wood
- Parquet
- Vinyl
Bedrooms and Bathrooms
- 5 Bedrooms
- Bathtub with Shower
Unfinished Basement
- Basement Fills Entire Space Under The House
- Crawl Space
Schools
- New Haven Elementary And Middle School
- New Haven High School
Utilities
- Multiple Heating Units
- Radiator
- Baseboard Heating
- Hot Water Heating System
- Heating System Uses Gas
Additional Features
- Balcony
- Suburban Location
Community Details
- H Burgess Subdivision
Listing and Financial Details
- Assessor Parcel Number 02-13-12-186-018.000-041
Map
Home Values in the Area
Average Home Value in this Area
Tax History
| Year | Tax Paid | Tax Assessment Tax Assessment Total Assessment is a certain percentage of the fair market value that is determined by local assessors to be the total taxable value of land and additions on the property. | Land | Improvement |
|---|---|---|---|---|
| 2025 | $3,828 | $209,800 | $45,500 | $164,300 |
| 2024 | $2,413 | $191,400 | $23,200 | $168,200 |
| 2023 | $2,408 | $120,400 | $15,200 | $105,200 |
| 2022 | $1,800 | $90,000 | $13,400 | $76,600 |
| 2021 | $1,680 | $84,000 | $13,500 | $70,500 |
| 2020 | $1,595 | $79,500 | $15,900 | $63,600 |
| 2019 | $1,567 | $78,100 | $15,500 | $62,600 |
| 2018 | $2,069 | $103,200 | $23,200 | $80,000 |
| 2017 | $2,059 | $102,700 | $23,200 | $79,500 |
| 2016 | $1,482 | $74,100 | $15,900 | $58,200 |
| 2014 | $1,528 | $76,400 | $23,200 | $53,200 |
| 2013 | $1,518 | $75,900 | $23,200 | $52,700 |
Property History
| Date | Event | Price | List to Sale | Price per Sq Ft |
|---|---|---|---|---|
| 01/13/2026 01/13/26 | Pending | -- | -- | -- |
| 12/05/2025 12/05/25 | Price Changed | $118,500 | -2.8% | $59 / Sq Ft |
| 12/04/2025 12/04/25 | For Sale | $121,900 | 0.0% | $61 / Sq Ft |
| 11/20/2025 11/20/25 | Pending | -- | -- | -- |
| 11/06/2025 11/06/25 | Price Changed | $121,900 | -2.4% | $61 / Sq Ft |
| 10/23/2025 10/23/25 | Price Changed | $124,900 | -3.8% | $62 / Sq Ft |
| 10/11/2025 10/11/25 | For Sale | $129,900 | -- | $65 / Sq Ft |
Purchase History
| Date | Type | Sale Price | Title Company |
|---|---|---|---|
| Warranty Deed | -- | -- |
Mortgage History
| Date | Status | Loan Amount | Loan Type |
|---|---|---|---|
| Open | $40,000 | No Value Available | |
| Closed | $5,000 | No Value Available |
Source: Indiana Regional MLS
MLS Number: 202541307
APN: 02-13-12-186-018.000-041
- 1018 Bell Ave
- 1603 Summit St
- 348 W Tyland Blvd
- 627 Main St
- 241 Twillo Run Dr
- 1511 State Road 930 E Rd
- 1004 Keller Dr
- 212 West St
- 1231 Lost Lock Way
- 115 N West St
- 344 Rose Ave
- 1542 Tartan Ln
- 9312 Hobart Way
- 9300 Hobart Way
- 673 Chellberge Pass
- 685 Chellberge Pass
- 702 Chellberge Pass
- 714 Chellberge Pass
- 726 Chellberge Pass
- 1710 Richfield Dr
