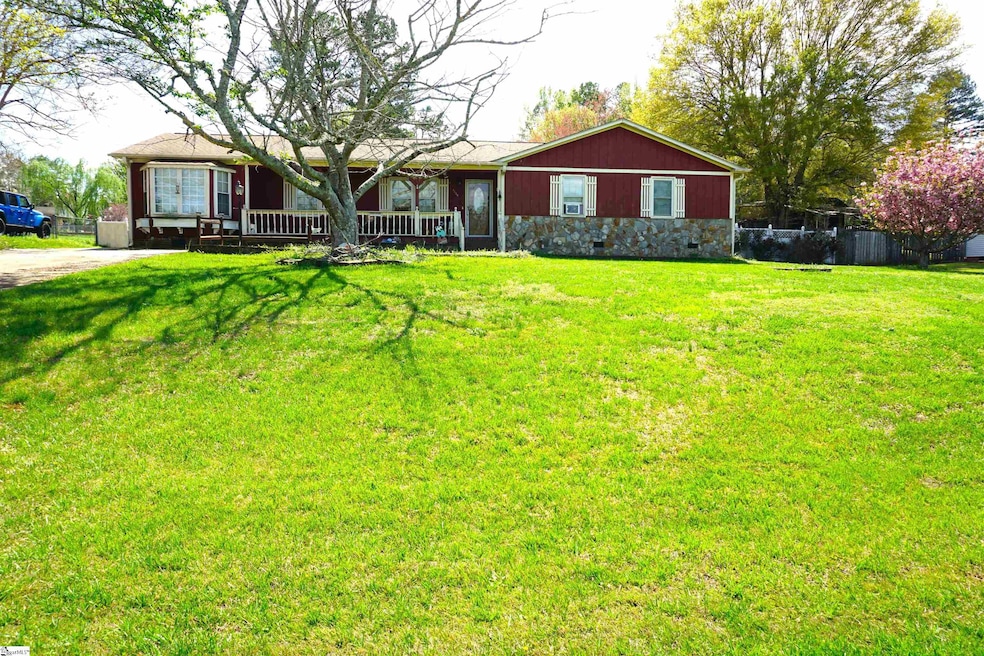
1135 Tall Oaks Cir Piedmont, SC 29673
Highlights
- Ranch Style House
- Sun or Florida Room
- Covered Patio or Porch
- Concrete Primary School Rated A-
- Solid Surface Countertops
- Fenced Yard
About This Home
As of May 2025ATTENTION: ALL INVESTORS AND CASH BUYERS. THIS COULD BE THE ONE YOU HAVE BEEN LOOKING FOR TO RENOVATE OR ADD TO YOUR PORTFOLIO. Home is As Is and will only be accepting Cash or 100% Conventional contracts . This home sits on just under a acre, with a detached two car garage with its own electric, a carport and a out building. Home has four bedrooms, two baths and a walk in laundry room. A beautiful gas fire place sticks out in the living room. A window wrapped sunroom is off the living area that leads to a covered back porch. Front porch is also covered with a nice view of the neighborhood. Home is in the Powdersville school district, close to I85 and all the shopping in Powdersville and Easley.
Last Agent to Sell the Property
Akers and Associates License #99750 Listed on: 04/12/2025
Home Details
Home Type
- Single Family
Year Built
- Built in 1961
Lot Details
- 0.64 Acre Lot
- Fenced Yard
- Few Trees
Home Design
- Ranch Style House
- Composition Roof
Interior Spaces
- 1,961 Sq Ft Home
- 1,800-1,999 Sq Ft Home
- Ceiling Fan
- Gas Log Fireplace
- Living Room
- Dining Room
- Sun or Florida Room
- Luxury Vinyl Plank Tile Flooring
- Crawl Space
- Storage In Attic
Kitchen
- Free-Standing Electric Range
- Solid Surface Countertops
Bedrooms and Bathrooms
- 4 Main Level Bedrooms
- 2 Full Bathrooms
Laundry
- Laundry Room
- Laundry on main level
Parking
- 2 Car Detached Garage
- Workshop in Garage
- Gravel Driveway
Outdoor Features
- Covered Patio or Porch
- Outbuilding
Schools
- Powdersville Elementary And Middle School
- Powdersville High School
Utilities
- Forced Air Heating and Cooling System
- Cooling System Mounted To A Wall/Window
- Heating System Uses Natural Gas
- Gas Water Heater
- Septic Tank
Community Details
- Tall Oaks Subdivision
Listing and Financial Details
- Assessor Parcel Number 239-06-02-003-000
Ownership History
Purchase Details
Home Financials for this Owner
Home Financials are based on the most recent Mortgage that was taken out on this home.Purchase Details
Home Financials for this Owner
Home Financials are based on the most recent Mortgage that was taken out on this home.Purchase Details
Similar Homes in Piedmont, SC
Home Values in the Area
Average Home Value in this Area
Purchase History
| Date | Type | Sale Price | Title Company |
|---|---|---|---|
| Warranty Deed | $205,000 | None Listed On Document | |
| Warranty Deed | $205,000 | None Listed On Document | |
| Deed | $175,000 | None Available | |
| Deed Of Distribution | -- | None Available |
Mortgage History
| Date | Status | Loan Amount | Loan Type |
|---|---|---|---|
| Previous Owner | $178,762 | VA | |
| Previous Owner | $25,000 | Credit Line Revolving | |
| Previous Owner | $112,800 | New Conventional | |
| Previous Owner | $82,773 | New Conventional | |
| Previous Owner | $70,807 | New Conventional |
Property History
| Date | Event | Price | Change | Sq Ft Price |
|---|---|---|---|---|
| 05/09/2025 05/09/25 | Sold | $205,000 | -6.8% | $114 / Sq Ft |
| 04/12/2025 04/12/25 | For Sale | $220,000 | -- | $122 / Sq Ft |
Tax History Compared to Growth
Tax History
| Year | Tax Paid | Tax Assessment Tax Assessment Total Assessment is a certain percentage of the fair market value that is determined by local assessors to be the total taxable value of land and additions on the property. | Land | Improvement |
|---|---|---|---|---|
| 2024 | $4,168 | $13,150 | $1,530 | $11,620 |
| 2023 | $4,168 | $13,150 | $1,530 | $11,620 |
| 2022 | $3,887 | $13,150 | $1,530 | $11,620 |
| 2021 | $3,541 | $10,420 | $720 | $9,700 |
| 2020 | $2,819 | $8,420 | $720 | $7,700 |
| 2019 | $2,819 | $8,420 | $720 | $7,700 |
| 2018 | $504 | $5,610 | $480 | $5,130 |
| 2017 | -- | $5,610 | $480 | $5,130 |
| 2016 | $440 | $5,290 | $430 | $4,860 |
| 2015 | $468 | $5,290 | $430 | $4,860 |
| 2014 | $465 | $5,290 | $430 | $4,860 |
Agents Affiliated with this Home
-
A
Seller's Agent in 2025
Ashley Amundsen
Akers and Associates
(864) 444-4467
9 in this area
52 Total Sales
-
J
Buyer's Agent in 2025
Jonathan Anderson
Akers and Associates
(864) 908-7520
1 in this area
57 Total Sales
Map
Source: Greater Greenville Association of REALTORS®
MLS Number: 1553978
APN: 239-06-02-003
- 114 F Family Cir
- 00 Elrod Rd
- 121 Sherman Ct
- 827A Elrod Rd
- 216 Creekstone Dr
- 515 Cedar Dr
- 517 Cedar Dr
- 211 Bentwood Dr
- 3114 & 3116 River Rd
- 210 Elaine Dr
- 221 Holly Branch Rd
- 230 Holly Branch Rd Unit Lot 27
- 230 Holly Branch Rd
- 223 Holly Branch Rd
- 227 Holly Branch Rd
- 239 Holly Branch Rd
- 229 Holly Branch Rd
- 231 Holly Branch Rd
- 1197 River Rd
- 126 Sir Lancelot Dr






