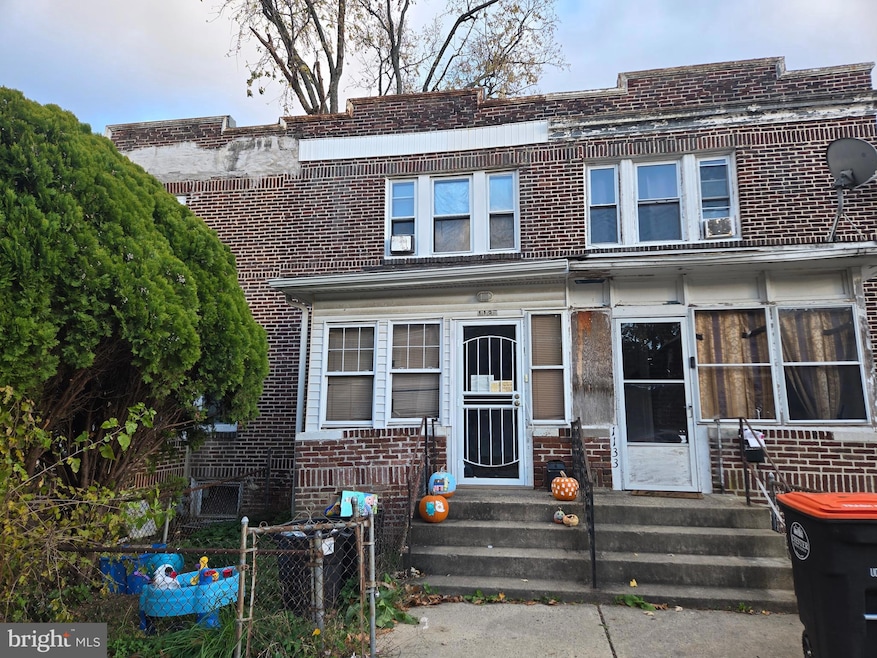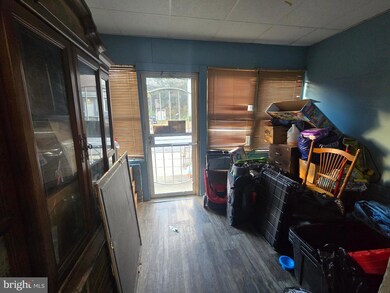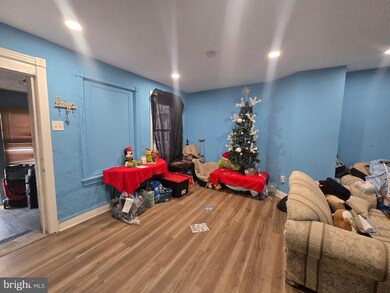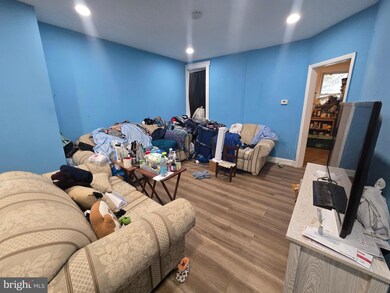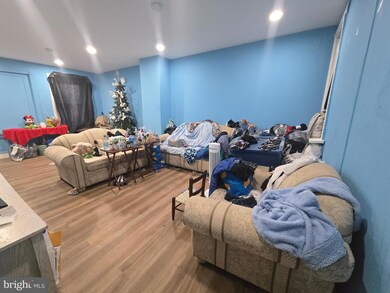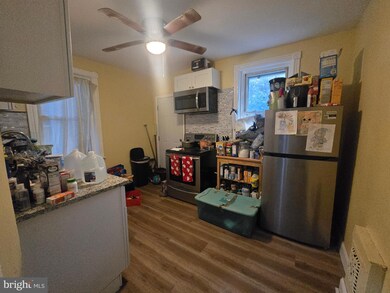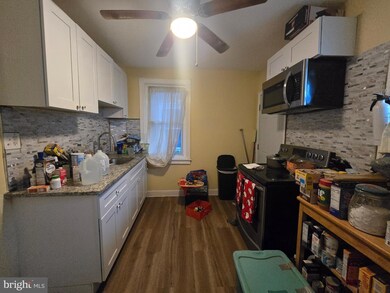1135 Thomas St Chester, PA 19013
Estimated payment $889/month
Highlights
- Traditional Architecture
- Living Room
- Dining Room
- No HOA
- Forced Air Heating System
About This Home
Tenant-occupied 3 Bedroom, 1 bath home with updates - perfect for an investor looking to add to their portfolio. The main floor has a enclosed porch, a large living/dining room area, and an updated kitchen with LVP flooring, white cabinets, granite counters, and stainless steel appliances. The 2nd floor has three bedrooms and an updated full bath with a tub/shower combo. The basement is unfinished but offers good storage space. The roof, hot water heater, and gas heater are all new in 2023. This is a great opportunity to expand your portfolio with a property that’s already producing income and has mechanical and cosmetic updates throughout.
Listing Agent
(484) 441-3299 familyhometeam@gmail.com Keller Williams Real Estate - Media License #RS-0025482 Listed on: 11/25/2025

Townhouse Details
Home Type
- Townhome
Est. Annual Taxes
- $532
Year Built
- Built in 1940
Lot Details
- 1,307 Sq Ft Lot
- Lot Dimensions are 16.00 x 70.00
Parking
- On-Street Parking
Home Design
- Traditional Architecture
- Brick Exterior Construction
- Block Foundation
Interior Spaces
- 1,054 Sq Ft Home
- Property has 2 Levels
- Living Room
- Dining Room
- Unfinished Basement
Bedrooms and Bathrooms
- 3 Bedrooms
- 1 Full Bathroom
Schools
- Chester High School
Utilities
- Forced Air Heating System
- 100 Amp Service
- Electric Water Heater
- Municipal Trash
Community Details
- No Home Owners Association
Listing and Financial Details
- Tax Lot 150-000
- Assessor Parcel Number 49-05-01258-00
Map
Home Values in the Area
Average Home Value in this Area
Tax History
| Year | Tax Paid | Tax Assessment Tax Assessment Total Assessment is a certain percentage of the fair market value that is determined by local assessors to be the total taxable value of land and additions on the property. | Land | Improvement |
|---|---|---|---|---|
| 2025 | $502 | $18,410 | $5,840 | $12,570 |
| 2024 | $502 | $18,410 | $5,840 | $12,570 |
| 2023 | $516 | $18,410 | $5,840 | $12,570 |
| 2022 | $525 | $18,410 | $5,840 | $12,570 |
| 2021 | $236 | $18,410 | $5,840 | $12,570 |
| 2020 | $65 | $11,830 | $3,650 | $8,180 |
| 2019 | $65 | $11,830 | $3,650 | $8,180 |
| 2018 | $66 | $11,830 | $0 | $0 |
| 2017 | $66 | $11,830 | $0 | $0 |
| 2016 | $65 | $11,830 | $0 | $0 |
| 2015 | $65 | $11,830 | $0 | $0 |
| 2014 | $65 | $11,830 | $0 | $0 |
Property History
| Date | Event | Price | List to Sale | Price per Sq Ft |
|---|---|---|---|---|
| 11/25/2025 11/25/25 | For Sale | $160,000 | -- | $152 / Sq Ft |
Purchase History
| Date | Type | Sale Price | Title Company |
|---|---|---|---|
| Deed | $36,000 | None Listed On Document | |
| Deed | $16,900 | -- |
Mortgage History
| Date | Status | Loan Amount | Loan Type |
|---|---|---|---|
| Closed | $80,155 | New Conventional |
Source: Bright MLS
MLS Number: PADE2104180
APN: 49-05-01258-00
- 1124 Thomas St
- 1118 Thomas St
- 1018 Remington St
- 1105 Brown St
- 1100 Brown St
- 1009 Morton Ave
- 1123 Hancock St
- 1090 Eddystone Ave
- 1018 Elsinore Place
- 1110 E 11th St
- 1115 E 11th St
- 1200 E 13th St
- 921 Mcdowell Ave
- 1008 Mcdowell Ave
- 808 E 9th St
- 936 Mcdowell Ave
- 802 E 9th St
- 712 E 9th St
- 1110 Morton Ave
- 922 Saville Ave
- 1115 Baldwin St
- 1112 Morton Ave
- 1120 Eddystone Ave
- 1326 Morton Ave
- 1133 Hyatt St
- 1200 E 9th St Unit 201
- 1200 E 9th St Unit 101
- 1200 E 9th St Unit 203
- 1200 E 9th St Unit 109
- 1200 E 9th St Unit 102
- 1200 E 9th St Unit 205
- 1200 E 9th St Unit 202
- 834 Mcdowell Ave
- 1509 Washington Ave
- 1312 E 13th St
- 610 E 9th St Unit 2
- 1115 Potter St Unit 2
- 513 E 19th St Unit B
- 1470 Providence Ave
- 137 Crum Creek Dr
