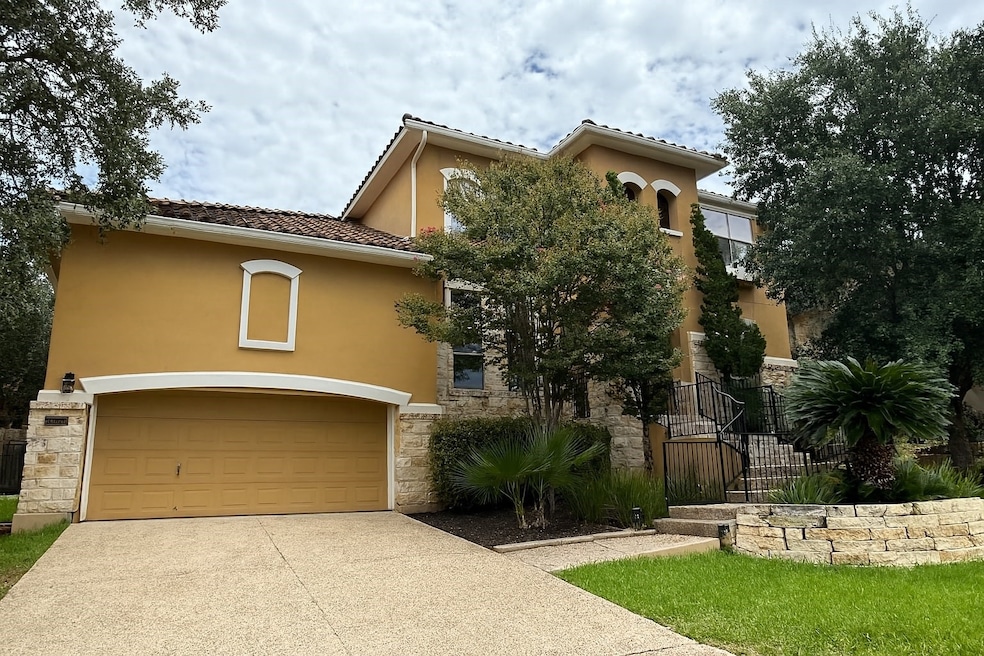1135 Via Belcanto San Antonio, TX 78260
Highlights
- Traditional Architecture
- Wood Flooring
- 1 Fireplace
- Tuscany Heights Rated A
- Hydromassage or Jetted Bathtub
- 2 Car Attached Garage
About This Home
Welcome to 1135 Via Belcanto, a beautifully maintained home located in the prestigious and gated community of The Villas at Canyon Springs. This elegant residence offers spacious living with 4 bedrooms, 3.5 baths, and multiple flexible spaces perfect for a home office, game room, or media room. Featuring high ceilings, hardwood floors, a gourmet kitchen with granite countertops, and a luxurious primary suite on the main level. Enjoy a private backyard with mature trees and a covered patio—ideal for relaxing or entertaining. Conveniently located near shopping, dining, and major highways. Don’t miss your chance to lease this stunning home in one of San Antonio’s most desirable neighborhoods!
Home Details
Home Type
- Single Family
Est. Annual Taxes
- $11,250
Year Built
- Built in 2006
Lot Details
- 7,148 Sq Ft Lot
Parking
- 2 Car Attached Garage
Home Design
- Traditional Architecture
Interior Spaces
- 3,036 Sq Ft Home
- 2-Story Property
- Ceiling Fan
- 1 Fireplace
- Fire and Smoke Detector
Kitchen
- Microwave
- Dishwasher
- Disposal
Flooring
- Wood
- Carpet
- Tile
Bedrooms and Bathrooms
- 4 Bedrooms
- Single Vanity
- Hydromassage or Jetted Bathtub
- Separate Shower
Schools
- Tuscany Heights Elementary School
- Tejeda Middle School
- Reagan High School
Utilities
- Central Heating
- Heating System Uses Gas
Listing and Financial Details
- Property Available on 8/2/25
- Long Term Lease
Community Details
Overview
- San Miguel At Canyon Srpings Ho Association
- San Miguel Sub Subdivision
Pet Policy
- Call for details about the types of pets allowed
- Pet Deposit Required
Map
Source: Houston Association of REALTORS®
MLS Number: 3444756
APN: 04928-203-0070
- 1206 Via Belcanto
- 24506 Via Vizcaya
- 1126 Via Se Villa
- 1242 Via Milano
- 1238 Via Belcanto
- 24511 Bogey Ridge
- 24626 Bogey Ridge
- 23714 Fairway Canyon
- 24903 Kiawah Isle Dr
- 24514 Birdie Ridge
- 710 Rio Springs
- 822 Emerald Bay
- 24510 Birdie Ridge
- 607 Turtle Hill
- 23510 Canyon Golf Rd Unit 101
- 24727 Bogey Ridge
- 24850 Fairway Springs
- 23903 Alpine Lodge
- 1431 Sun Mountain
- 1203 Links Ln
- 1119 Via Belcanto
- 24510 Via Vizcaya
- 24385 Wilderness Oak
- 24245 Wilderness Oak
- 23609 Canyon Golf Rd
- 1203 Links Ln
- 1202 Olympic Club
- 1719 Heavens Peak
- 518 White Canyon
- 24418 Canyon Row
- 1806 Three Forks
- 1354 Crown Brook
- 24311 Canyon Row
- 24107 Canyon Row
- 15 Impala Way
- 1510 June Berry
- 25615 Velvet Rose
- 24625 Wilderness Oak
- 26048 Stone Canyon
- 251 Red Hawk Ridge







