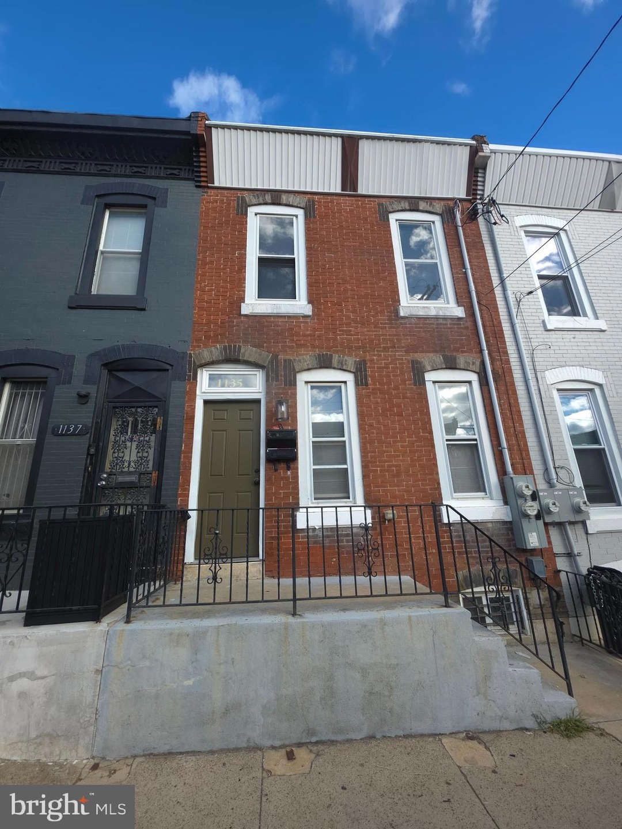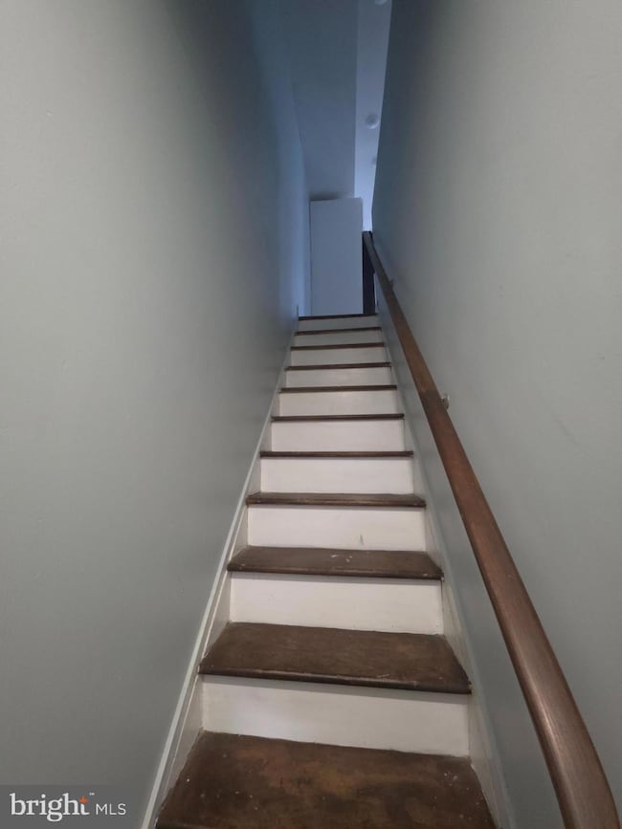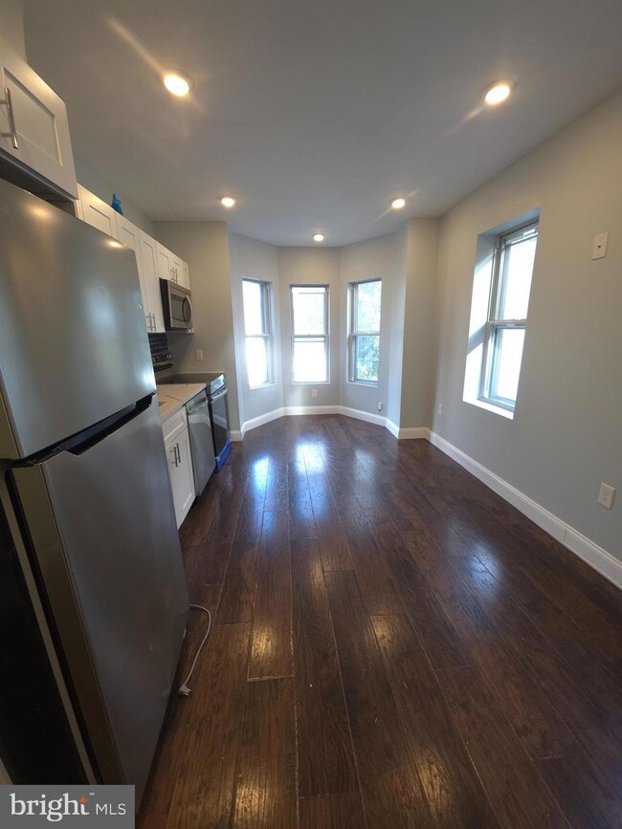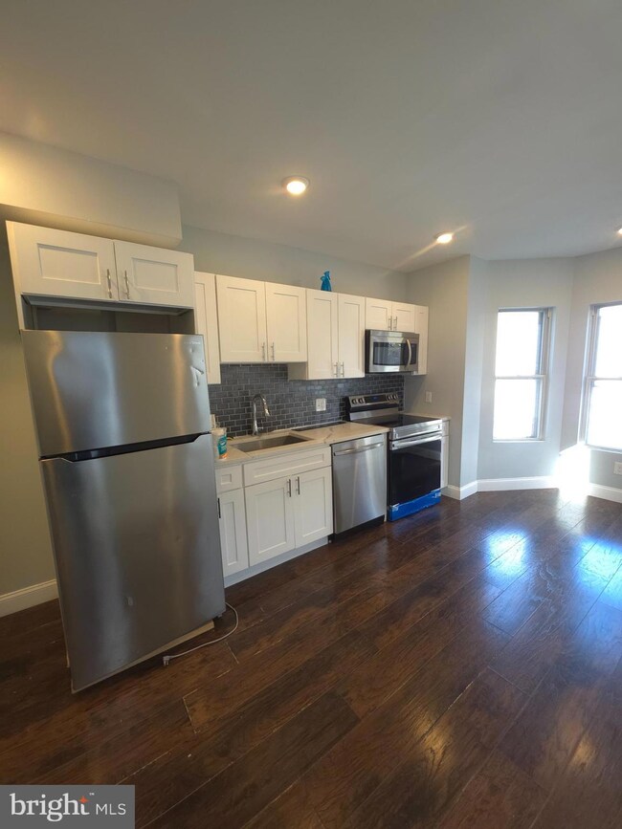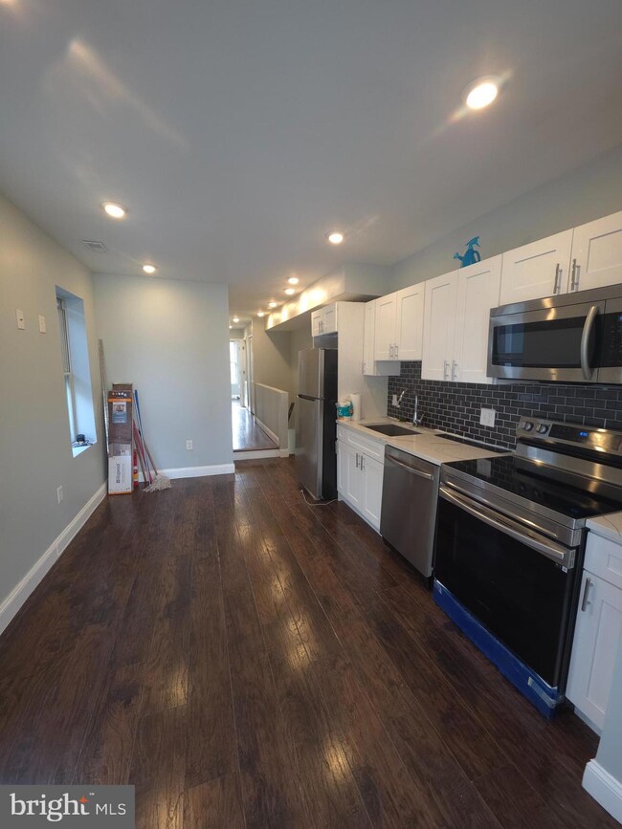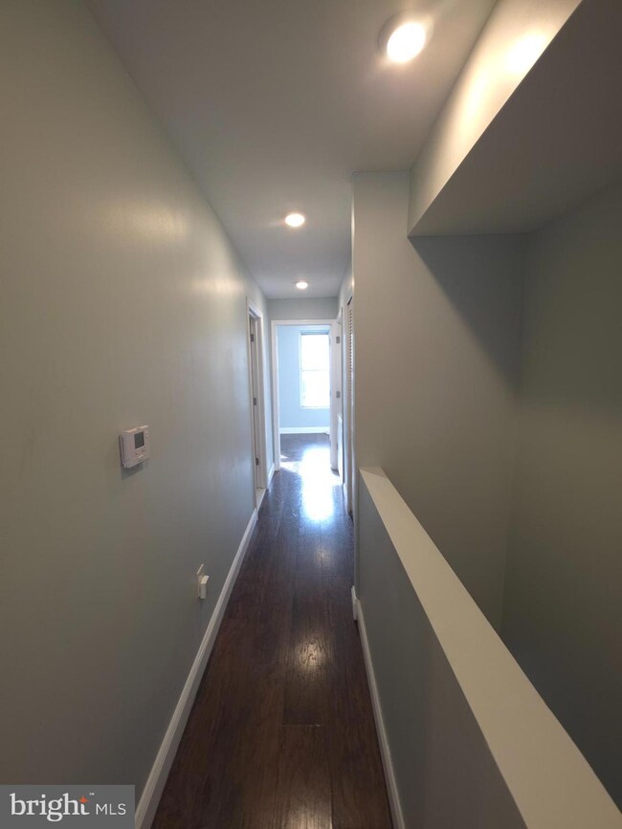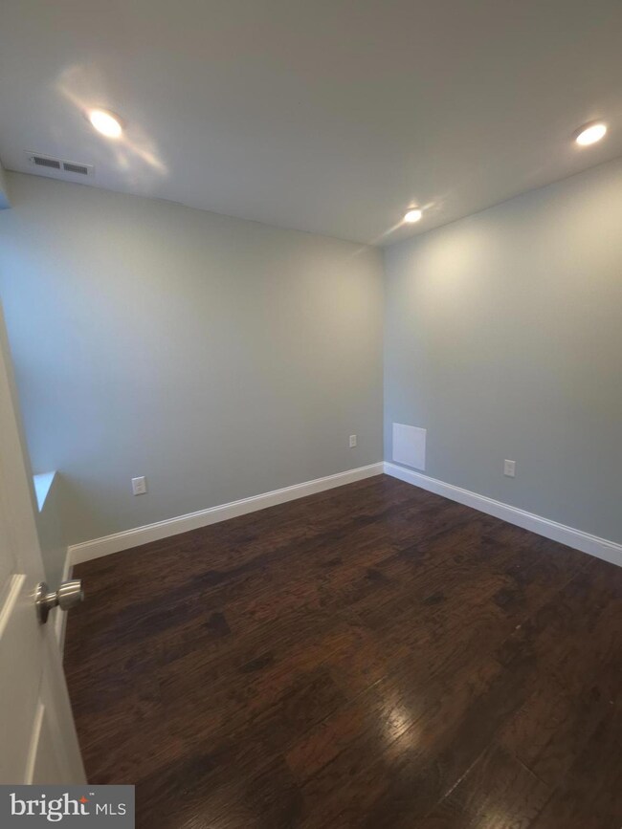1135 W Somerset St Unit 2 Philadelphia, PA 19133
Hartranft NeighborhoodHighlights
- Open Floorplan
- 4-minute walk to North Philadelphia
- No HOA
- Contemporary Architecture
- Combination Kitchen and Living
- 3-minute walk to 12th & Cambria Recreation Center
About This Home
Step into this beautifully renovated second-floor apartment, where modern updates and classic charm come together seamlessly. This spacious home features two well-sized bedrooms with ample natural light and a stylishly updated full bathroom. In-unit washer and dryer for added convenience.
Located in the sought-after Glenwood section of the city, residents enjoy excellent access to multiple modes of public transportation for an easy commute, plus quick connections to Center City.
Just minutes from popular restaurants, local shops, grocery stores, and neighborhood amenities, this apartment places you at the center of convenience. Whether you're exploring the vibrant dining scene, running errands, or commuting to work, everything you need is close at hand. This is an ideal home for anyone seeking comfort, accessibility, and modern living in a prime urban location.
Listing Agent
(610) 609-1096 kevin.toll@tollrealtygroup.com KW Empower License #RS306972 Listed on: 11/17/2025

Co-Listing Agent
(215) 450-9916 joseph.darrah@tollrealtygroup.com KW Empower License #RS-0024489
Townhouse Details
Home Type
- Townhome
Year Built
- Built in 1920
Lot Details
- 1,034 Sq Ft Lot
- Lot Dimensions are 16.00 x 66.00
- Property is in very good condition
Parking
- On-Street Parking
Home Design
- Contemporary Architecture
- Masonry
Interior Spaces
- 1,000 Sq Ft Home
- Property has 2 Levels
- Open Floorplan
- Recessed Lighting
- Combination Kitchen and Living
Kitchen
- Eat-In Kitchen
- Electric Oven or Range
- Built-In Microwave
- Dishwasher
- Stainless Steel Appliances
Bedrooms and Bathrooms
- 2 Main Level Bedrooms
- 1 Full Bathroom
- Bathtub with Shower
Laundry
- Laundry in unit
- Stacked Washer and Dryer
Utilities
- Central Heating and Cooling System
- Electric Water Heater
Listing and Financial Details
- Residential Lease
- Security Deposit $2,800
- Requires 3 Months of Rent Paid Up Front
- Tenant pays for electricity, heat, hot water, insurance, light bulbs/filters/fuses/alarm care, snow removal
- Rent includes water
- No Smoking Allowed
- 12-Month Lease Term
- Available 11/17/25
- $50 Application Fee
- Assessor Parcel Number 372345400
Community Details
Overview
- No Home Owners Association
Pet Policy
- No Pets Allowed
Map
Source: Bright MLS
MLS Number: PAPH2560204
- 1139 W Somerset St
- 2804 N Marvine St
- 1216 W Somerset St
- 2832 N Marvine St
- 1229 W Somerset St
- 2716 N Marvine St
- 2716 N 12th St
- 2526 N Warnock St
- 1236 W Cambria St
- 1305 W Rush St
- 1219 W Cambria St
- 1306 W Auburn St
- 2752 Germantown Ave
- 1322 W Rush St
- 1321 W Auburn St
- 2239 Germantown Ave
- 2725 N Park Ave
- 1329 W Rush St
- 2640 N Jessup St
- 2836 N Park Ave
- 1223 W Somerset St Unit PH012
- 1229 W Somerset St
- 1229 W Somerset St
- 2843 N 12th St
- 1213 W William St
- 1219 W Silver St Unit 2ND FLOOR
- 1223 W Silver St Unit 2
- 1222 W Silver St Unit 2
- 1222 W Silver St Unit 3
- 1222 W Silver St Unit 1
- 1224 W Silver St Unit 3
- 1224 W Silver St Unit 2
- 1224 W Silver St Unit 1
- 1211 W Cambria St Unit 10
- 1221 W Lehigh Ave Unit 3
- 1221 W Lehigh Ave Unit 2
- 1221 W Lehigh Ave Unit 1
- 1223 W Lehigh Ave Unit 3
- 1223 W Lehigh Ave Unit 2
- 1223 W Lehigh Ave Unit 1
