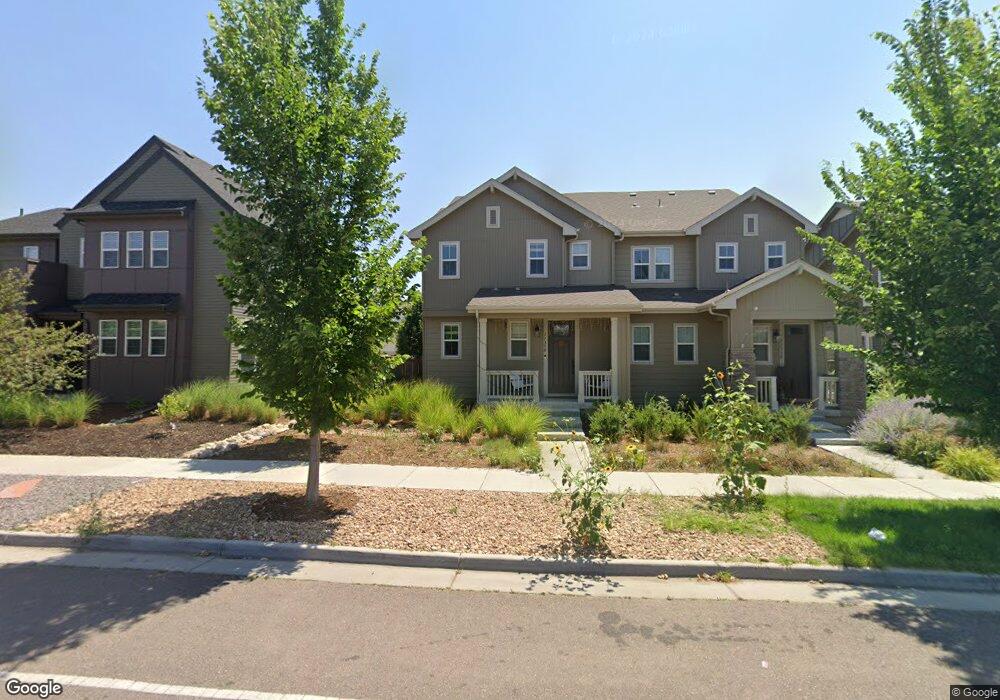11350 E 26th Ave Aurora, CO 80010
North Aurora NeighborhoodEstimated Value: $664,911 - $742,000
3
Beds
4
Baths
2,345
Sq Ft
$301/Sq Ft
Est. Value
About This Home
This home is located at 11350 E 26th Ave, Aurora, CO 80010 and is currently estimated at $704,978, approximately $300 per square foot. 11350 E 26th Ave is a home located in Adams County with nearby schools including Montview Elementary School, North Middle School Health Sciences & Technology, and Aurora Central High School.
Ownership History
Date
Name
Owned For
Owner Type
Purchase Details
Closed on
Jan 7, 2021
Sold by
Kurpiewska Ewa
Bought by
Chakraverty Arindom and Madurai Nainita
Current Estimated Value
Home Financials for this Owner
Home Financials are based on the most recent Mortgage that was taken out on this home.
Original Mortgage
$567,000
Outstanding Balance
$511,479
Interest Rate
3.34%
Mortgage Type
New Conventional
Estimated Equity
$193,499
Purchase Details
Closed on
Apr 30, 2018
Sold by
Kb Homes Colorado Inc
Bought by
Kurpinewska Ewa
Home Financials for this Owner
Home Financials are based on the most recent Mortgage that was taken out on this home.
Original Mortgage
$362,543
Interest Rate
4.45%
Mortgage Type
New Conventional
Create a Home Valuation Report for This Property
The Home Valuation Report is an in-depth analysis detailing your home's value as well as a comparison with similar homes in the area
Home Values in the Area
Average Home Value in this Area
Purchase History
| Date | Buyer | Sale Price | Title Company |
|---|---|---|---|
| Chakraverty Arindom | $567,000 | Land Title Guarantee Co | |
| Kurpinewska Ewa | $527,543 | First American Title |
Source: Public Records
Mortgage History
| Date | Status | Borrower | Loan Amount |
|---|---|---|---|
| Open | Chakraverty Arindom | $567,000 | |
| Previous Owner | Kurpinewska Ewa | $362,543 |
Source: Public Records
Tax History Compared to Growth
Tax History
| Year | Tax Paid | Tax Assessment Tax Assessment Total Assessment is a certain percentage of the fair market value that is determined by local assessors to be the total taxable value of land and additions on the property. | Land | Improvement |
|---|---|---|---|---|
| 2025 | $7,847 | $49,640 | $6,460 | $43,180 |
| 2024 | $7,847 | $45,630 | $5,940 | $39,690 |
| 2023 | $7,912 | $51,950 | $5,070 | $46,880 |
| 2022 | $6,245 | $35,600 | $5,210 | $30,390 |
| 2021 | $6,444 | $35,600 | $5,210 | $30,390 |
| 2020 | $5,775 | $32,490 | $5,360 | $27,130 |
| 2019 | $5,770 | $32,490 | $5,360 | $27,130 |
| 2018 | $1,060 | $5,940 | $5,940 | $0 |
| 2017 | $570 | $3,450 | $3,450 | $0 |
Source: Public Records
Map
Nearby Homes
- 11336 E 27th Ave
- 11248 E 25th Dr
- 2521 Moline St
- 11185 E 25th Ave
- 11589 E 25th Dr
- 11059 E 25th Dr
- 2381 Nome St
- 2350 Joliet St
- 2391 Jamaica St
- 2572 Iola St
- 2045 Lima St
- 2325 Ironton St
- 2040 Moline St
- 2241 Ironton St
- 11087 E Montview Blvd
- 11087 Montview Blvd
- 1990 Newark St
- 2375 Hanover St
- 2025 Ironton St
- 1902 Kenton St
- 11370 E 26th Ave
- 11330 E 26th Ave
- 11380 E 26th Ave
- 11310 E 26th Ave
- 11390 E 26th Ave
- 11300 E 26th Ave
- 11359 E 25th Dr
- 11339 E 25th Dr
- 11400 E 26th Ave
- 11379 E 25th Dr
- 11319 E 25th Dr
- 11309 E 25th Dr
- 11399 E 25th Dr
- 11335 E 26th Ave
- 11410 E 26th Ave
- 11345 E 26th Ave
- 11409 E 25th Dr
- 11375 E 26th Ave
- 11315 E 26th Ave
- 11385 E 26th Ave
