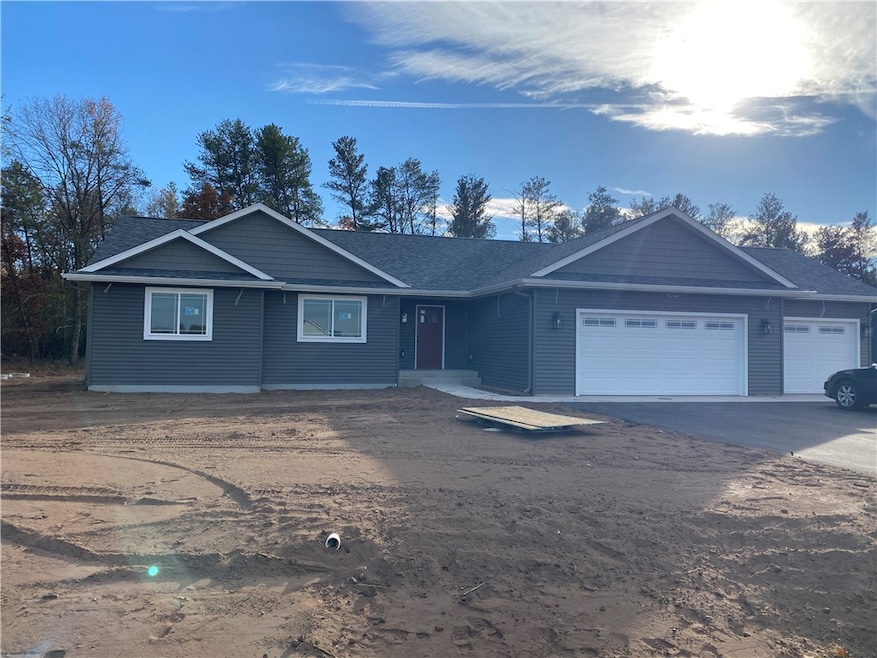11351 36th Ave Lake Hallie, WI 54729
Estimated payment $2,444/month
Highlights
- New Construction
- Mud Room
- 3 Car Attached Garage
- Vaulted Ceiling
- No HOA
- Cooling Available
About This Home
This spacious 4 bedroom ranch has an ideal layout, oversized entry w/space for a bench, vaulted ceilings & main level laundry/mudroom off the garage. Kitchen features great cabinet/countertop space, island w/ breakfast bar, large pantry cabinet w/pull out drawers PLUS a pantry closet! Open concept living room/dining area has space for a larger sofa set & a 6-8 person table plus a buffet. Owner's suite can fit a king set & offers a WIC & a bath w/walk in shower & linen closet. Lower level is finished & features a HUGE family room, 3rd bath w/linen closet, bedroom w/massive WIC & storage rm. Oversized 3 car garage, 3 panel doors, kitchen appliances included & gutters. Yard to be completed with hydroseeding, landscape edging and rock.
Listing Agent
Team Tiry Real Estate, LLC Brokerage Phone: 715-835-2129 License #69790-94 Listed on: 11/07/2025
Home Details
Home Type
- Single Family
Est. Annual Taxes
- $393
Year Built
- Built in 2025 | New Construction
Parking
- 3 Car Attached Garage
- Driveway
Home Design
- Poured Concrete
- Vinyl Siding
Interior Spaces
- 1-Story Property
- Vaulted Ceiling
- Mud Room
- Partially Finished Basement
- Basement Fills Entire Space Under The House
- Laundry Room
Kitchen
- Oven
- Range
- Dishwasher
Bedrooms and Bathrooms
- 4 Bedrooms
- 3 Full Bathrooms
Utilities
- Cooling Available
- Forced Air Heating System
- Electric Water Heater
Additional Features
- Concrete Porch or Patio
- 0.6 Acre Lot
Community Details
- No Home Owners Association
- Sunfield Heights South 2Nd Addition Subdivision
Listing and Financial Details
- Exclusions: Sellers Personal
- Assessor Parcel Number 22809-2324-68960052
Map
Home Values in the Area
Average Home Value in this Area
Property History
| Date | Event | Price | List to Sale | Price per Sq Ft |
|---|---|---|---|---|
| 11/07/2025 11/07/25 | For Sale | $456,587 | -- | $188 / Sq Ft |
Source: Northwestern Wisconsin Multiple Listing Service
MLS Number: 1596983
- 3619 114th St
- 3577 112th St
- 3443 112th St
- Lot 64 37th Ave
- Lot 62 37th Ave
- Lot 63 37th Ave
- Lot 65 37th Ave
- 11105 34th Ave
- Lot 5 34th Ave
- Lot 30 34th Ave
- 0 34th Ave Unit 1588591
- Lot 50 114th St
- Lot 46 114th St
- Lot 60 114th St
- Lot 48 114th St
- Lot 51 114th St
- Lot 45 114th St
- Lot 61 114th St
- 3355 120th St
- 3651 113th St
- 4338 132nd St
- 3039 Runway Ave
- 718 Jennifer Ct Unit 718
- 320 Colome St
- 398 Colome St
- 303 Cobban St Unit Furnished upper 2 bdrm
- 724 E Wisconsin St
- 387 Chippewa Mall Dr
- 940 E Wisconsin St
- 19 W Central St Unit 3
- 204 W Cedar St Unit Apartment A
- 1924 Providence Ct
- 1105 Eddy Ln
- 1141 Technology Way
- 1008 Dutchman Dr Unit 4
- 1560 Front Porch Place
- 3277 Birch St
- 836 Evergreen St Unit 836.5
- 1481 Blazing Star Blvd
- 199 Hope Village Way Unit 201

