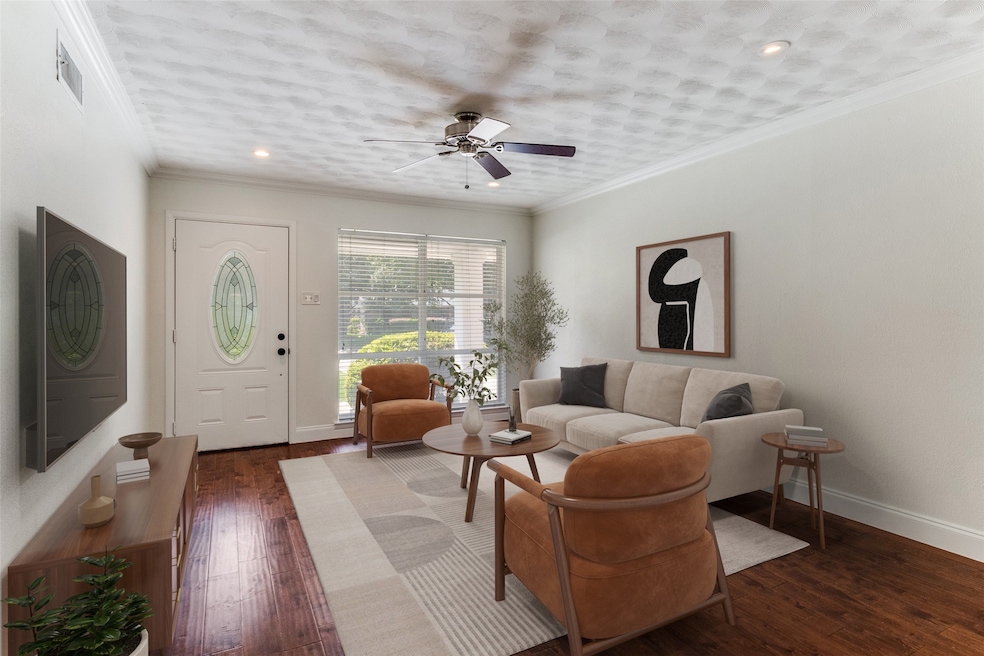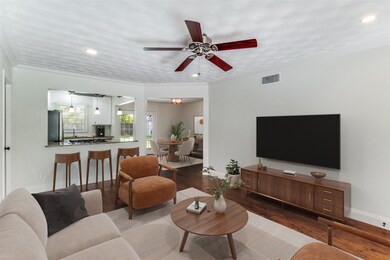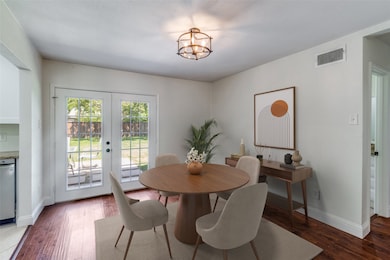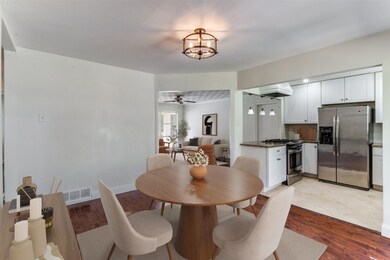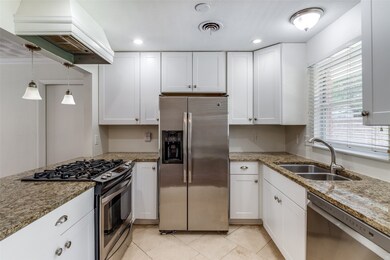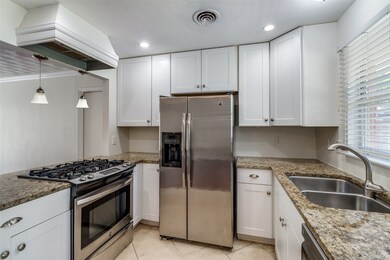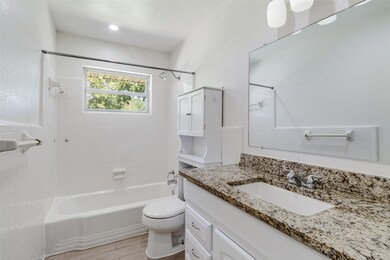11351 Lippitt Ave Dallas, TX 75218
Lochwood NeighborhoodHighlights
- Open Floorplan
- 1 Car Attached Garage
- Central Heating and Cooling System
- Granite Countertops
- 1-Story Property
- Wood Fence
About This Home
Incredible opportunity to own this Lochwood charmer! This adorable 3-bedroom, 2-bath home with a 1-car attached garage is full of character and comfort. The fantastic open floor plan is perfect for both everyday living and entertaining. The kitchen, complete with granite countertops and stainless steel appliances, flows seamlessly into the dining and living areas—making it the true heart of the home. Enjoy the warmth of engineered hardwood floors, a spacious backyard with a wood privacy fence, and the bonus of one bedroom featuring its own private bath. Cute and inviting, this home is a wonderful place to put down roots. Plus, you’ll love the unbeatable location with great restaurants, shopping, and conveniences just minutes away!
Listing Agent
Dave Perry Miller Real Estate Brokerage Phone: 214-303-1133 License #0789297 Listed on: 11/07/2025

Home Details
Home Type
- Single Family
Est. Annual Taxes
- $4,805
Year Built
- Built in 1958
Lot Details
- 7,797 Sq Ft Lot
- Wood Fence
Parking
- 1 Car Attached Garage
Home Design
- Slab Foundation
- Composition Roof
Interior Spaces
- 1,126 Sq Ft Home
- 1-Story Property
- Open Floorplan
Kitchen
- Gas Oven
- Gas Range
- Dishwasher
- Granite Countertops
Bedrooms and Bathrooms
- 3 Bedrooms
- 2 Full Bathrooms
Schools
- Reilly Elementary School
- Adams High School
Utilities
- Central Heating and Cooling System
- Heating System Uses Natural Gas
Listing and Financial Details
- Residential Lease
- Property Available on 11/7/25
- Tenant pays for all utilities
- Assessor Parcel Number 00000382858000000
Community Details
Overview
- Lochwood Subdivision
Pet Policy
- No Pets Allowed
Map
Source: North Texas Real Estate Information Systems (NTREIS)
MLS Number: 21107304
APN: 00000382858000000
- 11323 Lanewood Cir
- 11316 Lippitt Ave
- 11329 Gatewood Place
- 11382 Rupley Ln
- 11341 Gatewood Place
- 11413 Rupley Ln
- 11304 Rupley Ln
- 11502 Rupley Ln
- 11329 Earlywood Dr
- 11729 Neering Dr
- 11528 Sinclair Ave
- 11521 Fernald Ave
- 11330 Dalron Dr
- 11336 Dalron Dr
- 12030 Loch Ness Dr
- 11933 Midlake Dr
- 12035 Loch Ness Dr
- 11807 Gaston Pkwy
- 12205 Brookmeadow Ln
- 11636 Lochwood Blvd
- 11380 Lanewood Cir
- 11321 Wyatt St
- 11223 Wyatt St
- 11617 Lanewood Cir
- 12117 Sunland St
- 11807 Gaston Pkwy
- 11341 Carissa Dr
- 11115 Scotsmeadow Dr
- 11743 Broadmoor Dr
- 11133 Joymeadow Dr
- 11117 Lochwood Blvd
- 10903 Lake Gardens Dr
- 2207 Housley Dr
- 2203 Tolosa Dr
- 12610 Jupiter Rd
- 2322 Costa Mesa Dr
- 10715 Garland Rd
- 2610 San Diego Dr
- 8730 Grenadier Dr
- 11362 Quail Run St
