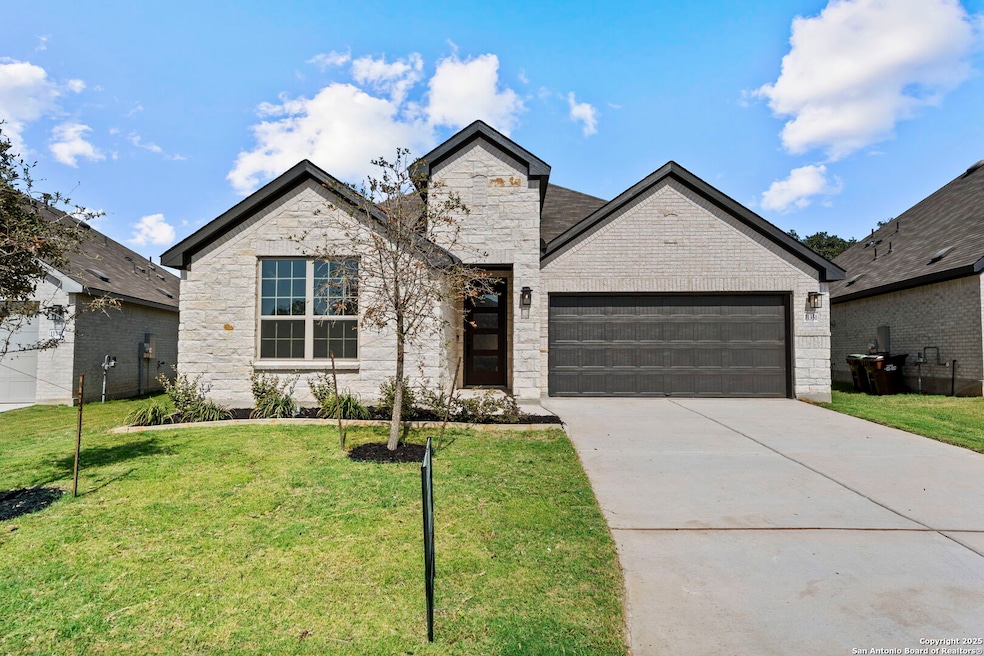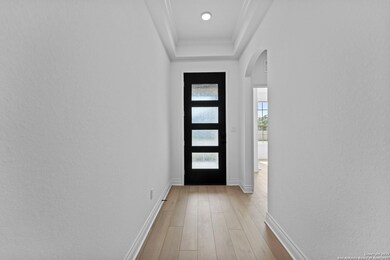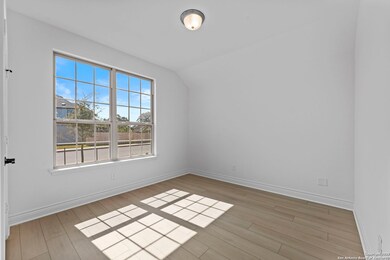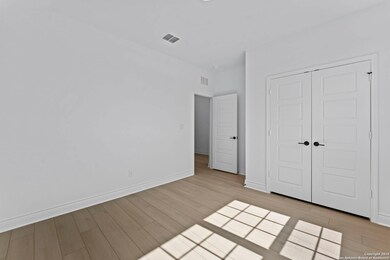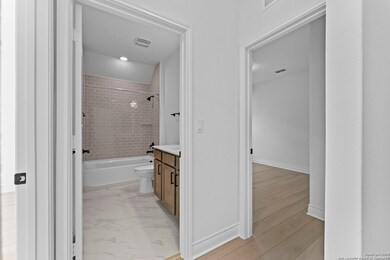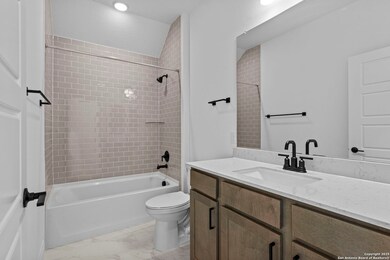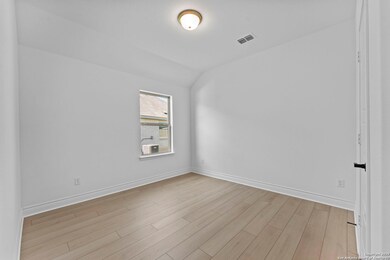11351 Lone Ranger San Antonio, TX 78254
Estimated payment $2,305/month
3
Beds
2
Baths
--
Sq Ft
--
Price per Sq Ft
Highlights
- New Construction
- Solid Surface Countertops
- Eat-In Kitchen
- Clubhouse
- Community Pool
- Park
About This Home
Tall Tray ceilings at entry | Beautiful Gas Fireplace with mantle | Luxury Spa Shower w/Rainfall Shower Head | Bay window provides more natural light | Laundry Sink is a huge plus!! | No neighbors behind home means privacy!
Home Details
Home Type
- Single Family
Est. Annual Taxes
- $937
Year Built
- Built in 2025 | New Construction
Lot Details
- 5,009 Sq Ft Lot
HOA Fees
- $41 Monthly HOA Fees
Parking
- 2 Car Garage
Home Design
- Brick Exterior Construction
- Slab Foundation
- Composition Roof
- Roof Vent Fans
- Masonry
Interior Spaces
- Property has 1 Level
- Living Room with Fireplace
- Combination Dining and Living Room
- Fire and Smoke Detector
- Washer Hookup
Kitchen
- Eat-In Kitchen
- Built-In Oven
- Gas Cooktop
- Microwave
- Ice Maker
- Dishwasher
- Solid Surface Countertops
- Disposal
Flooring
- Carpet
- Ceramic Tile
- Vinyl
Bedrooms and Bathrooms
- 3 Bedrooms
- 2 Full Bathrooms
Schools
- Folks Middle School
Utilities
- Central Heating and Cooling System
- Cable TV Available
Listing and Financial Details
- Legal Lot and Block 26 / 270
- Assessor Parcel Number 044502700260
Community Details
Overview
- $395 HOA Transfer Fee
- Lifetime HOA
- Built by Pulte
- Davis Ranch Subdivision
- Mandatory home owners association
Amenities
- Clubhouse
Recreation
- Community Pool
- Park
Map
Create a Home Valuation Report for This Property
The Home Valuation Report is an in-depth analysis detailing your home's value as well as a comparison with similar homes in the area
Home Values in the Area
Average Home Value in this Area
Tax History
| Year | Tax Paid | Tax Assessment Tax Assessment Total Assessment is a certain percentage of the fair market value that is determined by local assessors to be the total taxable value of land and additions on the property. | Land | Improvement |
|---|---|---|---|---|
| 2025 | $937 | $50,300 | $50,300 | -- |
| 2024 | $937 | $50,000 | $50,000 | -- |
| 2023 | $896 | $47,600 | $47,600 | -- |
Source: Public Records
Property History
| Date | Event | Price | List to Sale | Price per Sq Ft |
|---|---|---|---|---|
| 11/03/2025 11/03/25 | Off Market | -- | -- | -- |
| 10/30/2025 10/30/25 | For Sale | $414,870 | -- | -- |
Source: San Antonio Board of REALTORS®
Source: San Antonio Board of REALTORS®
MLS Number: 1919297
APN: 04450-270-0260
Nearby Homes
- 11423 Buffalo Bill
- 11604 Red Burro
- 11467 Buffalo Bill
- 11745 Warlock
- 11643 Red Burro
- 11647 Red Burro
- 11651 Red Burro
- Plan Ellington at Davis Ranch - 45ft. lots
- Plan Rover at Davis Ranch - 45ft. lots
- Plan Everleigh at Davis Ranch - 45ft. lots
- Plan Carlton at Davis Ranch - 45ft. lots
- Plan Royce at Davis Ranch - 45ft. lots
- Plan McLaren at Davis Ranch - 45ft. lots
- Plan Lincoln at Davis Ranch - 45ft. lots
- Plan Alpina at Davis Ranch - 45ft. lots
- Plan Bentley at Davis Ranch - 45ft. lots
- Plan Martin at Davis Ranch - 45ft. lots
- Plan Panamera at Davis Ranch - 45ft. lots
- 11475 Buffalo Bill
- 11642 Red Burro
- 12115 Cat Ballou
- 11804 Red Burro
- 12459 Lanthimos
- 11907 Burnett Ranch
- 12464 Lanthimos
- 11005 Big Tex Trail
- 11232 Long Rider
- 11951 Sitio Plains
- 11843 Burnett Ranch
- 11834 Burnett Ranch
- 11959 Horse Canyon
- 11958 Horse Canyon
- 12318 Saddle Up Dr
- 11713 Silver Sky
- 10403 White Lodge Unit WAXWING
- 10403 White Lodge Unit MERLIN
- 10403 White Lodge Unit KESTREL
- 10403 White Lodge Unit STARLING
- 11511 Baxtershire
- 12111 Wagon Canyon
