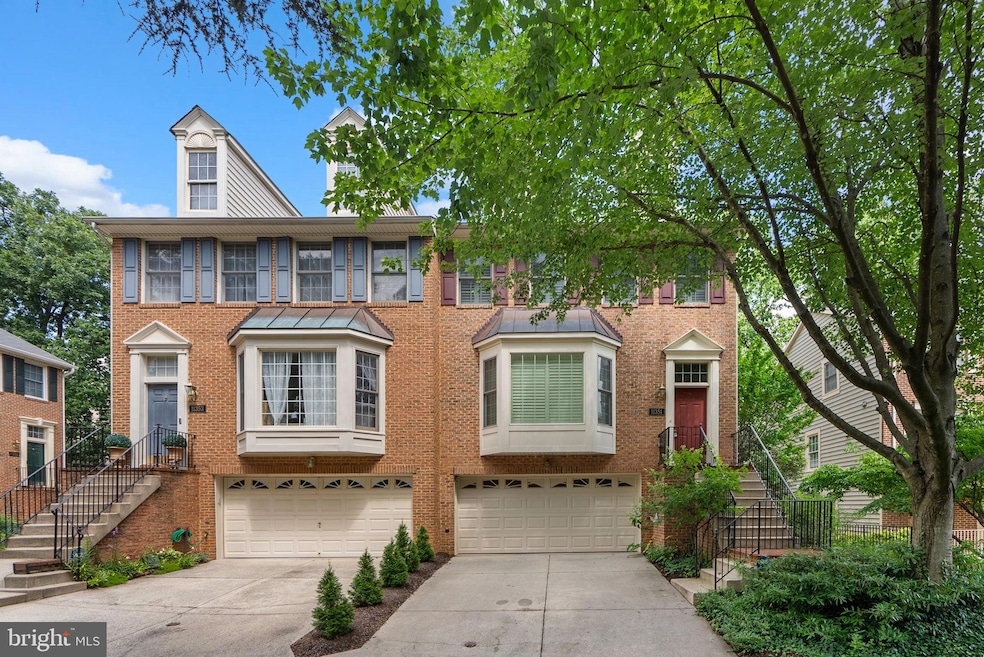11351 Morning Gate Dr Rockville, MD 20852
Highlights
- Heated Floors
- Colonial Architecture
- Recreation Room
- Garrett Park Elementary School Rated A
- Deck
- Traditional Floor Plan
About This Home
--The Townhome--
Rare opportunity in the desirable Fallstone community! This stunning 4-level end-unit townhome was completely rebuilt in 2007/2008 and offers exceptional features throughout. The home includes two spacious primary bedroom suites, a fully finished loft, and a finished basement with heated floors and a gas fireplace. An elevator provides convenient access to all four levels, from the garage to the loft.
The main level features gorgeous hardwood flooring, a bright table-space kitchen that opens to the formal dining room, and access to a large deck, perfect for relaxing or entertaining. Upstairs, you’ll find two expansive primary suites, one with a luxurious jacuzzi tub, plus a sunny loft on the fourth level offering flexible living space.
The lower level includes heated floors, a cozy gas fireplace, and walkout access to a covered flagstone patio. The attached two-car garage comes equipped with built-in storage and workshop space.
Located directly across from a tot lot with plenty of visitor parking nearby, this home is also close to walking and biking trails, restaurants, shopping, and offers easy commuter access to I-270 and I-495.
--Fallstone Community and Location--
Fallstone combines suburban peace with urban connectivity—ideal for families, professionals, and empty-nesters alike. It’s a perfect balance of community-focused living and easy access to everything the Rockville/North Bethesda area has to offer. Just minutes from White Flint Metro, Pike & Rose, Rockville Town Center, major commuter routes (I‐270, I‐495), and shopping hubs like Whole Foods and Harris Teeter.
--Lease Terms--
*60 application fee is required per person over the age of 18
*1-month security deposit required
*Min 12-month lease
*No smoking
*Tenant is responsible for all utilities (water, gas, and electricity)
*Tenant is responsible for cable, internet, and phone
*The tenant is responsible for lawn care and landscaping
*No pets
*Renters' insurance required
Townhouse Details
Home Type
- Townhome
Est. Annual Taxes
- $9,839
Year Built
- Built in 1994 | Remodeled in 2007
Lot Details
- 3,011 Sq Ft Lot
Parking
- 2 Car Direct Access Garage
- 2 Driveway Spaces
- Front Facing Garage
- Garage Door Opener
Home Design
- Colonial Architecture
- Federal Architecture
- Brick Exterior Construction
- Asphalt Roof
Interior Spaces
- 2,962 Sq Ft Home
- Property has 4 Levels
- 1 Elevator
- Traditional Floor Plan
- Skylights
- Recessed Lighting
- Screen For Fireplace
- Gas Fireplace
- Double Pane Windows
- Sliding Windows
- Sliding Doors
- Living Room
- Formal Dining Room
- Recreation Room
Kitchen
- Eat-In Kitchen
- Gas Oven or Range
- Built-In Range
- Range Hood
- Built-In Microwave
- Ice Maker
- Dishwasher
- Disposal
Flooring
- Wood
- Carpet
- Heated Floors
Bedrooms and Bathrooms
- 3 Bedrooms
- En-Suite Primary Bedroom
- En-Suite Bathroom
- Soaking Tub
- Walk-in Shower
Laundry
- Laundry on lower level
- Dryer
- Washer
Basement
- Heated Basement
- Walk-Out Basement
- Garage Access
- Rear Basement Entry
- Basement with some natural light
Home Security
Outdoor Features
- Deck
- Patio
- Playground
Schools
- Garrett Park Elementary School
- Tilden Middle School
- Walter Johnson High School
Utilities
- Forced Air Zoned Heating and Cooling System
- Humidifier
- Heat Pump System
- Vented Exhaust Fan
- 200+ Amp Service
- Natural Gas Water Heater
- Cable TV Available
Listing and Financial Details
- Residential Lease
- Security Deposit $4,500
- Requires 1 Month of Rent Paid Up Front
- Tenant pays for cable TV, cooking fuel, electricity, fireplace/flue cleaning, exterior maintenance, frozen waterpipe damage, gutter cleaning, gas, heat, hot water, HVAC maintenance, insurance, internet, lawn/tree/shrub care, light bulbs/filters/fuses/alarm care, minor interior maintenance, pest control, sewer, snow removal, all utilities, water, windows/screens
- The owner pays for association fees, real estate taxes, trash collection
- Rent includes hoa/condo fee
- No Smoking Allowed
- 12-Month Min and 24-Month Max Lease Term
- Available 7/18/25
- $60 Application Fee
- Assessor Parcel Number 160402872870
Community Details
Overview
- Property has a Home Owners Association
- Association fees include common area maintenance, management
- Fallstone HOA
- Fallstone Subdivision
Amenities
- Common Area
Recreation
- Community Playground
- Jogging Path
Pet Policy
- No Pets Allowed
Security
- Carbon Monoxide Detectors
- Fire and Smoke Detector
Map
Source: Bright MLS
MLS Number: MDMC2190106
APN: 04-02872870
- 5506 Edson Ln
- 11201 Edson Park Place
- 11117 Waycroft Way
- 5800 Nicholson Ln
- 5800 Nicholson Ln
- 5800 Nicholson Ln
- 5802 Nicholson Ln Unit 901
- 5811 Edson Ln Unit 204
- 11401 Commonwealth Dr Unit 204
- 5809 Nicholson Ln
- 10906 Wickshire Way
- 11008 Wickshire Way
- 11028 Snowshoe Ln
- 5824 Mossrock Dr
- 10940 Brewer House Rd
- 5908 Edson Ln
- 6017 Tilden Ln
- 5709 Balsam Grove Ct Unit 76
- 5739 Balsam Grove Ct
- 5 Luxberry Ct
- 11431 Hollowstone Dr
- 11351 Woodglen Dr Unit FL4-ID627
- 11351 Woodglen Dr Unit FL4-ID628
- 11351 Woodglen Dr Unit FL3-ID720
- 11351 Woodglen Dr Unit FL6-ID721
- 11418 Rockville Pike
- 11418 Rockville Pike Unit FL18-ID719
- 11418 Rockville Pike Unit FL5-ID946
- 11418 Rockville Pike Unit FL12-ID923
- 11401 Commonwealth Dr Unit 201
- 5805 Edson Ln Unit T2
- 11305 Commonwealth Dr Unit 102
- 5417 Hillery Way
- 5801 Nicholson Ln
- 5809 Nicholson Ln
- 5809 Nicholson Ln Unit 514
- 10917 Wickshire Way
- 5454 Nicholson Ln
- 11008 Wickshire Way
- 5440 Marinelli Rd







